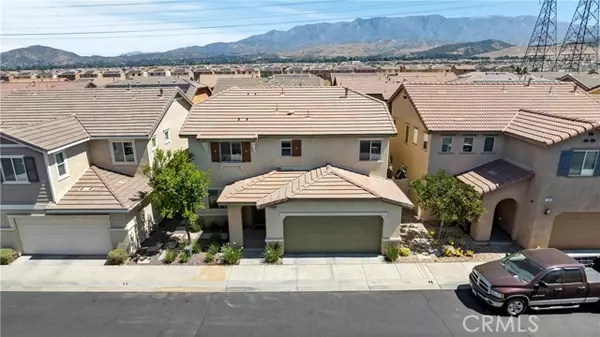$465,000
$461,000
0.9%For more information regarding the value of a property, please contact us for a free consultation.
3 Beds
3 Baths
1,762 SqFt
SOLD DATE : 08/02/2024
Key Details
Sold Price $465,000
Property Type Condo
Listing Status Sold
Purchase Type For Sale
Square Footage 1,762 sqft
Price per Sqft $263
MLS Listing ID IV24127810
Sold Date 08/02/24
Style All Other Attached
Bedrooms 3
Full Baths 2
Half Baths 1
Construction Status Turnkey
HOA Fees $129/mo
HOA Y/N Yes
Year Built 2014
Lot Size 2,178 Sqft
Acres 0.05
Property Description
Welcome to Your New Home in the Exclusive Estrella Community. Discover the perfect blend of elegance and convenience in this stunning detached home, nestled within the highly sought-after gated Estrella Community of Beaumont. Offering an array of luxurious features and an unbeatable location, this residence is sure to impress. Spacious and versatile, this home currently offers 3 bedrooms with the option to easily convert an additional space downstairs into a 4th bedroom and the convenience and comfort of two and a half bathrooms. The expansive open concept living area seamlessly connects the kitchen, dining, and living spaces, creating an inviting atmosphere perfect for entertaining and everyday living. The heart of the home boasts granite countertops, stainless steel appliances, and ample storage, making it a chef's delight. Upstairs features a large primary bedroom with an attached ensuite bathroom and walk-in closet, complete with modern fixtures and finishes, along with two additional bedrooms and one bathroom. Experience peace of mind in this exclusive gated community, with a sparkling pool, spa and playground. You will also enjoy a beautifully maintained front yard without the hassle by the HOA. This community is conveniently located near schools, shopping centers and access to major freeways to accommodate all of your needs. With low HOA fees and an array of desirable features, this home in the Estrella Community is a rare find. Schedule a tour today and experience the lifestyle you've always dreamed of.
Welcome to Your New Home in the Exclusive Estrella Community. Discover the perfect blend of elegance and convenience in this stunning detached home, nestled within the highly sought-after gated Estrella Community of Beaumont. Offering an array of luxurious features and an unbeatable location, this residence is sure to impress. Spacious and versatile, this home currently offers 3 bedrooms with the option to easily convert an additional space downstairs into a 4th bedroom and the convenience and comfort of two and a half bathrooms. The expansive open concept living area seamlessly connects the kitchen, dining, and living spaces, creating an inviting atmosphere perfect for entertaining and everyday living. The heart of the home boasts granite countertops, stainless steel appliances, and ample storage, making it a chef's delight. Upstairs features a large primary bedroom with an attached ensuite bathroom and walk-in closet, complete with modern fixtures and finishes, along with two additional bedrooms and one bathroom. Experience peace of mind in this exclusive gated community, with a sparkling pool, spa and playground. You will also enjoy a beautifully maintained front yard without the hassle by the HOA. This community is conveniently located near schools, shopping centers and access to major freeways to accommodate all of your needs. With low HOA fees and an array of desirable features, this home in the Estrella Community is a rare find. Schedule a tour today and experience the lifestyle you've always dreamed of.
Location
State CA
County Riverside
Area Riv Cty-Beaumont (92223)
Interior
Interior Features Granite Counters, Recessed Lighting
Cooling Central Forced Air
Flooring Carpet, Linoleum/Vinyl
Equipment Dishwasher, Disposal, Dryer, Microwave, Refrigerator, Washer, Gas Oven, Gas Range
Appliance Dishwasher, Disposal, Dryer, Microwave, Refrigerator, Washer, Gas Oven, Gas Range
Laundry Laundry Room, Inside
Exterior
Exterior Feature Stucco
Garage Direct Garage Access, Garage - Two Door, Garage Door Opener
Garage Spaces 2.0
Fence Vinyl
Pool Community/Common, Association
Utilities Available Cable Available, Electricity Available, Electricity Connected, Natural Gas Available, Natural Gas Connected, Phone Available, Sewer Available, Water Available, Sewer Connected, Water Connected
Roof Type Tile/Clay
Total Parking Spaces 2
Building
Lot Description Curbs, Sidewalks
Story 2
Lot Size Range 1-3999 SF
Sewer Public Sewer
Water Public
Architectural Style Contemporary
Level or Stories 2 Story
Construction Status Turnkey
Others
Monthly Total Fees $316
Acceptable Financing Cash, Conventional, FHA, VA, Cash To New Loan, Submit
Listing Terms Cash, Conventional, FHA, VA, Cash To New Loan, Submit
Special Listing Condition Standard
Read Less Info
Want to know what your home might be worth? Contact us for a FREE valuation!

Our team is ready to help you sell your home for the highest possible price ASAP

Bought with Ryan Peterson • Gold Coast Realty

1420 Kettner Blvd, Suite 100, Diego, CA, 92101, United States








