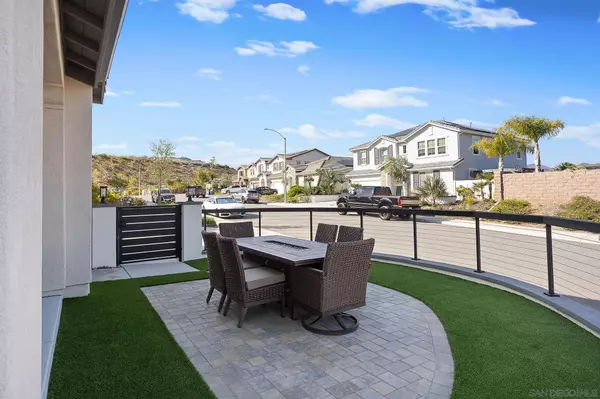$1,085,000
$1,149,000
5.6%For more information regarding the value of a property, please contact us for a free consultation.
5 Beds
4 Baths
3,402 SqFt
SOLD DATE : 08/05/2024
Key Details
Sold Price $1,085,000
Property Type Single Family Home
Sub Type Detached
Listing Status Sold
Purchase Type For Sale
Square Footage 3,402 sqft
Price per Sqft $318
Subdivision Fallbrook
MLS Listing ID 240012112
Sold Date 08/05/24
Style Detached
Bedrooms 5
Full Baths 3
Half Baths 1
HOA Fees $300/mo
HOA Y/N Yes
Year Built 2020
Lot Size 6,924 Sqft
Acres 0.16
Property Description
Built in 2020, this home sits on a premium CORNER LOT with incredible views in every direction. Offering tons of upgraded options, this home includes a fully owned 18 panel solar system, waterproof LVP flooring, and NO Mello Roos! The main floor features a SEPARATE In-Law or Nanny Suite with it's own living room, full bedroom + bathroom, closet laundry and separate entry, providing privacy and convenience. The beautifully appointed kitchen opens to the family room and boasts stainless steel appliances, crisp white cabinetry, an island, and recessed/pendant lighting. Upstairs, you'll find a large loft along with additional bedrooms. A spacious primary suite includes balcony access, a walk-in closet, and an en-suite bath with dual sinks, a soaking tub, and a walk-in shower. Look no further for outdoor living spaces with two covered patios in the large backyard and a designer front patio to enjoy sunrises/sunsets on the nearby mountains. Enjoy fantastic community amenities such as a pool, spa, parks, and playground. Conveniently located close to I-15 and Highway 76, this home offers easy access to all the best the area has to offer. Don't miss the opportunity to own this exceptional property!
As noted above, this home features a BONUS in-law/grandparent/guest/nanny suite on the entry level. This was a builder option and includes a SEPARATE living room with private entrance, full bedroom + bathroom, and it's own laundry (stacked closet). The space is ideal for extended family, live-in nanny or au pair, or work from home office.
Location
State CA
County San Diego
Community Fallbrook
Area Fallbrook (92028)
Zoning R-1:SINGLE
Rooms
Family Room 15x14
Other Rooms 18x21
Guest Accommodations Attached
Master Bedroom 15x18
Bedroom 2 13x13
Bedroom 3 11x17
Bedroom 4 13x11
Bedroom 5 11x10
Living Room 16x28
Dining Room 21x15
Kitchen 15x20
Interior
Interior Features 2 Staircases, Bathtub, Copper Plumbing Partial, High Ceilings (9 Feet+), Kitchen Island, Open Floor Plan, Pantry, Recessed Lighting, Shower, Shower in Tub, Stone Counters, Two Story Ceilings, Phone System, Kitchen Open to Family Rm
Heating Natural Gas
Cooling Central Forced Air, Electric, Energy Star, High Efficiency, Dual
Flooring Linoleum/Vinyl, Stone, Tile, Ceramic Tile
Equipment Dishwasher, Disposal, Dryer, Fire Sprinklers, Garage Door Opener, Microwave, Refrigerator, Solar Panels, Washer, Water Softener, Electric Oven, Energy Star Appliances, Ice Maker, Range/Stove Hood, Water Line to Refr, Built-In, Counter Top, Gas Cooking
Appliance Dishwasher, Disposal, Dryer, Fire Sprinklers, Garage Door Opener, Microwave, Refrigerator, Solar Panels, Washer, Water Softener, Electric Oven, Energy Star Appliances, Ice Maker, Range/Stove Hood, Water Line to Refr, Built-In, Counter Top, Gas Cooking
Laundry Closet Stacked, Laundry Room, Other/Remarks, On Upper Level
Exterior
Exterior Feature Stucco
Parking Features Attached, Garage - Single Door, Garage Door Opener
Garage Spaces 2.0
Fence Full, Gate, Excellent Condition, Stucco Wall, Wire, Blockwall
Pool Below Ground, Community/Common, Association, Fenced
Community Features BBQ, Pet Restrictions, Pool, Spa/Hot Tub
Complex Features BBQ, Pet Restrictions, Pool, Spa/Hot Tub
View Evening Lights, Mountains/Hills, Panoramic, Valley/Canyon, Pool
Roof Type Synthetic,Spanish Tile
Total Parking Spaces 5
Building
Lot Description Corner Lot, Private Street, Street Paved
Story 2
Lot Size Range 4000-7499 SF
Sewer Sewer Connected, Public Sewer
Water Meter on Property, Public
Level or Stories 2 Story
Others
Ownership Fee Simple,PUD
Monthly Total Fees $300
Acceptable Financing Cash, Conventional, VA
Listing Terms Cash, Conventional, VA
Pets Allowed Yes
Read Less Info
Want to know what your home might be worth? Contact us for a FREE valuation!

Our team is ready to help you sell your home for the highest possible price ASAP

Bought with Ernest Pierce • Pierce & Co.

1420 Kettner Blvd, Suite 100, Diego, CA, 92101, United States








