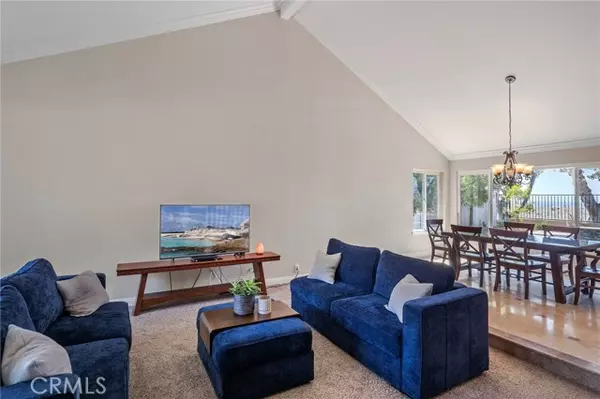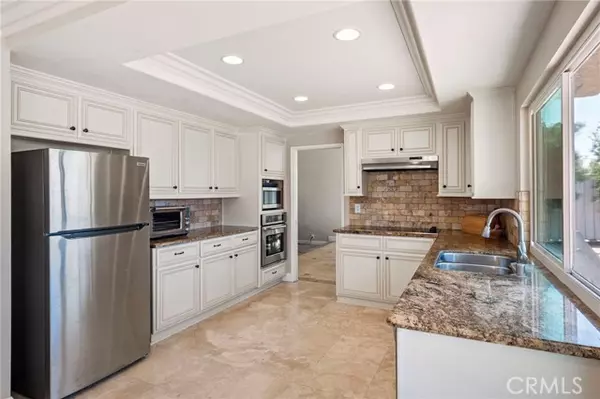$1,585,000
$1,465,000
8.2%For more information regarding the value of a property, please contact us for a free consultation.
4 Beds
3 Baths
2,407 SqFt
SOLD DATE : 07/23/2024
Key Details
Sold Price $1,585,000
Property Type Single Family Home
Sub Type Detached
Listing Status Sold
Purchase Type For Sale
Square Footage 2,407 sqft
Price per Sqft $658
MLS Listing ID PF24126533
Sold Date 07/23/24
Style Detached
Bedrooms 4
Full Baths 2
Half Baths 1
HOA Fees $167/mo
HOA Y/N Yes
Year Built 1977
Lot Size 0.260 Acres
Acres 0.26
Property Description
Nestled on a serene cul-de-sac in the prestigious Rocky Point community, this meticulously positioned residence offers unparalleled privacy, panoramic views of the lake, cityscape, and majestic mountains. Step into the grand living room and formal dining area, seamlessly blending into an expansive open space bathed in natural light streaming through oversized bay windows and high vaulted ceilings. The spacious kitchen boasts renovated cabinets, granite countertops, a large pantry, and elegant travertine floors throughout. Adjacent, the inviting eating area flows into a cozy family room featuring a charming gas fireplace and a convenient wet bar. Retreat to the spacious primary bedroom, highlighted by soaring vaulted ceilings, double-sink bath, walk in closet, and awe-inspiring viewsa haven of tranquility and comfort. Southern California outdoor living at the finest, the resort-style backyard features a renovated large fixed patio cover structure, built-in bar seating island, and a deluxe BBQ grill with a range hood. Enjoy leisurely days by the renovated salt system swimming pool with a stunning pebble tech finish, spa complete with a soothing waterfall, offering an ideal setting for relaxation and outdoor gatherings. This expansive property includes a generous lot with fruit trees, solar panels, and a three-car garage equipped with a Tesla charger. Conveniently situated near top-rated schools, shopping, gourmet dining, and major freeways. This beautiful home gives serenity, comfort and accessibility in this coveted neighborhood.
Nestled on a serene cul-de-sac in the prestigious Rocky Point community, this meticulously positioned residence offers unparalleled privacy, panoramic views of the lake, cityscape, and majestic mountains. Step into the grand living room and formal dining area, seamlessly blending into an expansive open space bathed in natural light streaming through oversized bay windows and high vaulted ceilings. The spacious kitchen boasts renovated cabinets, granite countertops, a large pantry, and elegant travertine floors throughout. Adjacent, the inviting eating area flows into a cozy family room featuring a charming gas fireplace and a convenient wet bar. Retreat to the spacious primary bedroom, highlighted by soaring vaulted ceilings, double-sink bath, walk in closet, and awe-inspiring viewsa haven of tranquility and comfort. Southern California outdoor living at the finest, the resort-style backyard features a renovated large fixed patio cover structure, built-in bar seating island, and a deluxe BBQ grill with a range hood. Enjoy leisurely days by the renovated salt system swimming pool with a stunning pebble tech finish, spa complete with a soothing waterfall, offering an ideal setting for relaxation and outdoor gatherings. This expansive property includes a generous lot with fruit trees, solar panels, and a three-car garage equipped with a Tesla charger. Conveniently situated near top-rated schools, shopping, gourmet dining, and major freeways. This beautiful home gives serenity, comfort and accessibility in this coveted neighborhood.
Location
State CA
County Orange
Area Oc - Anaheim (92807)
Interior
Interior Features Recessed Lighting
Cooling Central Forced Air
Flooring Carpet, Stone
Fireplaces Type FP in Family Room
Equipment Dishwasher, Barbecue
Appliance Dishwasher, Barbecue
Laundry Laundry Room
Exterior
Exterior Feature Stucco, Wood
Garage Spaces 3.0
Pool Below Ground, Private, Waterfall
View Lake/River, Mountains/Hills, City Lights
Total Parking Spaces 3
Building
Lot Description Cul-De-Sac
Story 2
Sewer Public Sewer
Water Public
Architectural Style Traditional
Level or Stories 2 Story
Others
Monthly Total Fees $198
Acceptable Financing Cash To New Loan
Listing Terms Cash To New Loan
Special Listing Condition Standard
Read Less Info
Want to know what your home might be worth? Contact us for a FREE valuation!

Our team is ready to help you sell your home for the highest possible price ASAP

Bought with Amanda Lawler • Lawler Capital, Inc

1420 Kettner Blvd, Suite 100, Diego, CA, 92101, United States








