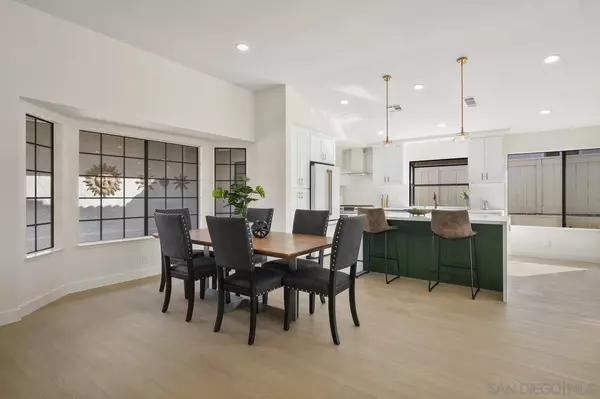$1,249,000
$1,249,000
For more information regarding the value of a property, please contact us for a free consultation.
3 Beds
2 Baths
1,966 SqFt
SOLD DATE : 07/18/2024
Key Details
Sold Price $1,249,000
Property Type Single Family Home
Sub Type Detached
Listing Status Sold
Purchase Type For Sale
Square Footage 1,966 sqft
Price per Sqft $635
Subdivision Rancho Bernardo
MLS Listing ID 240012802
Sold Date 07/18/24
Style Detached
Bedrooms 3
Full Baths 2
Construction Status Turnkey,Updated/Remodeled
HOA Fees $26/qua
HOA Y/N Yes
Year Built 1988
Lot Size 5,325 Sqft
Acres 0.12
Property Description
This charming single-level home, nestled in the serene 55+ community of Oaks North in Rancho Bernardo, has undergone a stunning transformation. 3 bedroom, 2 bath home offers an ideal blend of modern comfort and timeless appeal. Features include luxurious GE Café appliances, custom kitchen island that seamlessly connects the kitchen, dining, and living areas, creating an inviting space for both entertaining and everyday living. Sleek new fixtures and wide luxury vinyl planks throughout, enhance both style and functionality. Outside, the tranquil views provide the perfect backdrop for relaxing or hosting gatherings with family and friends. The Oaks North Community Center has many activities and amenities to enjoy including pool, jacuzzi, sauna, library, tennis courts, pickleball, lawn bowling plus a large auditorium where many events take place. Oaks North Golf Course is across the street from the Community Center. With its convenient single-level layout and impeccable upgrades, this home offers a turnkey opportunity to enjoy the best of Southern California living.
Location
State CA
County San Diego
Community Rancho Bernardo
Area Rancho Bernardo (92128)
Building/Complex Name Oaks North
Zoning R-1:SINGLE
Rooms
Family Room 20x12
Master Bedroom 19x14
Bedroom 2 15x12
Bedroom 3 10x10
Living Room 20x14
Dining Room 15x10
Kitchen 13x12
Interior
Interior Features High Ceilings (9 Feet+), Kitchen Island, Open Floor Plan, Recessed Lighting, Remodeled Kitchen, Shower, Kitchen Open to Family Rm
Heating Natural Gas
Cooling Central Forced Air
Flooring Other/Remarks
Fireplaces Number 1
Fireplaces Type FP in Family Room, FP in Living Room, Gas
Equipment Dishwasher, Disposal, Dryer, Microwave, Refrigerator, Washer, Convection Oven, Double Oven, Gas Oven, Gas Stove, Ice Maker, Gas Range, Gas Cooking
Appliance Dishwasher, Disposal, Dryer, Microwave, Refrigerator, Washer, Convection Oven, Double Oven, Gas Oven, Gas Stove, Ice Maker, Gas Range, Gas Cooking
Laundry Laundry Room, Inside
Exterior
Exterior Feature Stucco
Parking Features Attached, Garage, Garage - Front Entry, Garage - Two Door
Garage Spaces 2.0
Fence Full, Gate, Stucco Wall, Wrought Iron
Pool Community/Common
Community Features Tennis Courts, Clubhouse/Rec Room, Golf, Pool, Recreation Area
Complex Features Tennis Courts, Clubhouse/Rec Room, Golf, Pool, Recreation Area
Utilities Available Cable Connected, Electricity Connected, Natural Gas Connected, Sewer Connected, Water Connected
View Mountains/Hills
Roof Type Tile/Clay
Total Parking Spaces 4
Building
Lot Description Cul-De-Sac, Sidewalks
Story 1
Lot Size Range 4000-7499 SF
Sewer Sewer Connected
Water Meter on Property
Level or Stories 1 Story
Construction Status Turnkey,Updated/Remodeled
Others
Senior Community 55 and Up
Age Restriction 55
Ownership Fee Simple
Monthly Total Fees $123
Acceptable Financing Cash, Conventional, FHA, VA
Listing Terms Cash, Conventional, FHA, VA
Read Less Info
Want to know what your home might be worth? Contact us for a FREE valuation!

Our team is ready to help you sell your home for the highest possible price ASAP

Bought with Eric M Meeler • Real Broker

1420 Kettner Blvd, Suite 100, Diego, CA, 92101, United States








