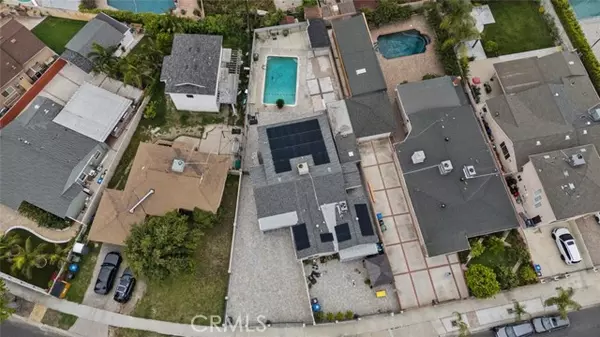$1,275,000
$1,300,000
1.9%For more information regarding the value of a property, please contact us for a free consultation.
4 Beds
4 Baths
2,268 SqFt
SOLD DATE : 07/18/2024
Key Details
Sold Price $1,275,000
Property Type Single Family Home
Sub Type Detached
Listing Status Sold
Purchase Type For Sale
Square Footage 2,268 sqft
Price per Sqft $562
MLS Listing ID SR24082030
Sold Date 07/18/24
Style Detached
Bedrooms 4
Full Baths 4
HOA Y/N No
Year Built 1947
Lot Size 7,941 Sqft
Acres 0.1823
Property Description
Nestled in a tranquil Valley Glen neighborhood, this property boasts a 4-bedroom, 4-bathroom home spanning 2,268 square feet of living space. Bathed in natural light, this home offers an inviting floor plan with gleaming floors, recessed lighting, crown molding, and abundant storage. The living room, formal dining area, and well-appointed kitchen with granite countertops, beautiful wood cabinets, and stainless steel appliances create a welcoming atmosphere. The bathrooms are tastefully designed, and the bedrooms are generously sized, each with a spacious closet. The primary bedroom includes a private ensuite bathroom. Outside, a spacious setting awaits with a pool and ample patio space. Entertain guests under the large covered patio while cooking up delicious summer meals. For added convenience, the property features a sauna and outdoor bathroom, perfect for pool users. Additionally, there's a detached ADU with 1 bedroom, 1 bathroom, a full kitchen with stove and microwave, and a laundry area with a stackable washer/dryer. Situated on a huge lot spanning 7,938 square feet, this property offers both comfort and functionality.
Nestled in a tranquil Valley Glen neighborhood, this property boasts a 4-bedroom, 4-bathroom home spanning 2,268 square feet of living space. Bathed in natural light, this home offers an inviting floor plan with gleaming floors, recessed lighting, crown molding, and abundant storage. The living room, formal dining area, and well-appointed kitchen with granite countertops, beautiful wood cabinets, and stainless steel appliances create a welcoming atmosphere. The bathrooms are tastefully designed, and the bedrooms are generously sized, each with a spacious closet. The primary bedroom includes a private ensuite bathroom. Outside, a spacious setting awaits with a pool and ample patio space. Entertain guests under the large covered patio while cooking up delicious summer meals. For added convenience, the property features a sauna and outdoor bathroom, perfect for pool users. Additionally, there's a detached ADU with 1 bedroom, 1 bathroom, a full kitchen with stove and microwave, and a laundry area with a stackable washer/dryer. Situated on a huge lot spanning 7,938 square feet, this property offers both comfort and functionality.
Location
State CA
County Los Angeles
Area North Hollywood (91606)
Zoning LAR1
Interior
Interior Features Recessed Lighting
Cooling Central Forced Air
Flooring Tile, Wood
Equipment Dishwasher, Microwave, Gas Oven, Gas Range
Appliance Dishwasher, Microwave, Gas Oven, Gas Range
Laundry Inside
Exterior
Pool Below Ground, Private
View Pool
Building
Story 1
Lot Size Range 7500-10889 SF
Sewer Public Sewer
Water Public
Level or Stories 1 Story
Others
Monthly Total Fees $35
Acceptable Financing Cash, Conventional, Cash To New Loan
Listing Terms Cash, Conventional, Cash To New Loan
Special Listing Condition Standard
Read Less Info
Want to know what your home might be worth? Contact us for a FREE valuation!

Our team is ready to help you sell your home for the highest possible price ASAP

Bought with NON LISTED AGENT • NON LISTED OFFICE
1420 Kettner Blvd, Suite 100, Diego, CA, 92101, United States







