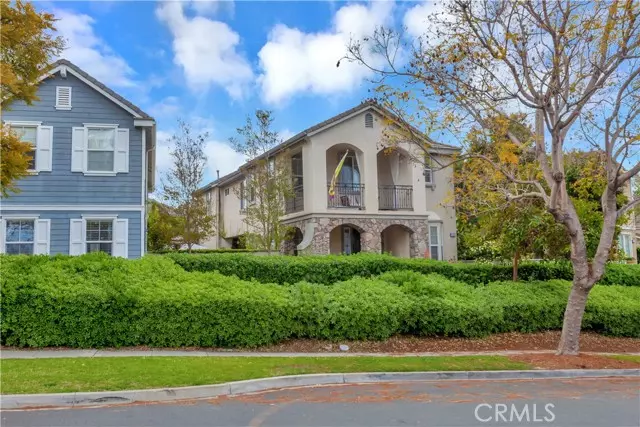$1,260,000
$1,298,000
2.9%For more information regarding the value of a property, please contact us for a free consultation.
4 Beds
3 Baths
1,860 SqFt
SOLD DATE : 07/15/2024
Key Details
Sold Price $1,260,000
Property Type Single Family Home
Sub Type Detached
Listing Status Sold
Purchase Type For Sale
Square Footage 1,860 sqft
Price per Sqft $677
MLS Listing ID OC24078553
Sold Date 07/15/24
Style Detached
Bedrooms 4
Full Baths 2
Half Baths 1
Construction Status Turnkey
HOA Fees $351/mo
HOA Y/N Yes
Year Built 2001
Lot Size 3,066 Sqft
Acres 0.0704
Property Description
Located at 140 Main Street in Ladera Ranch, this home offers modern comfort and classic charm. Its prime location near schools, shops, and dining establishments enhances convenience. HOME HAS BEEN REPIPED. The exterior features a private courtyard oasis with a fountain and lush landscaping. Inside, a spacious living area with a fireplace and a modern kitchen with stainless steel appliances await. Updated flooring adds elegance throughout. Upstairs, the master suite boasts a walk-in closet, a large bathroom, and a private balcony. Three additional large bedrooms and an upstairs laundry room provide practicality. Additionally, this home is equipped with a paid-off solar system for energy efficiency. The paid off solar is an upgrade of $30k that will last you years to come. The 2-car garage offers ample storage space, epoxy floors, and an EV charger. The property also comes fully equipped with all appliances. Don't miss the chance to schedule a showing today.
Located at 140 Main Street in Ladera Ranch, this home offers modern comfort and classic charm. Its prime location near schools, shops, and dining establishments enhances convenience. HOME HAS BEEN REPIPED. The exterior features a private courtyard oasis with a fountain and lush landscaping. Inside, a spacious living area with a fireplace and a modern kitchen with stainless steel appliances await. Updated flooring adds elegance throughout. Upstairs, the master suite boasts a walk-in closet, a large bathroom, and a private balcony. Three additional large bedrooms and an upstairs laundry room provide practicality. Additionally, this home is equipped with a paid-off solar system for energy efficiency. The paid off solar is an upgrade of $30k that will last you years to come. The 2-car garage offers ample storage space, epoxy floors, and an EV charger. The property also comes fully equipped with all appliances. Don't miss the chance to schedule a showing today.
Location
State CA
County Orange
Area Oc - Ladera Ranch (92694)
Interior
Cooling Central Forced Air
Fireplaces Type FP in Family Room
Equipment Dishwasher, Disposal, Dryer, Microwave, Refrigerator, Solar Panels, Washer, Gas Oven, Gas Stove
Appliance Dishwasher, Disposal, Dryer, Microwave, Refrigerator, Solar Panels, Washer, Gas Oven, Gas Stove
Laundry Laundry Room
Exterior
Garage Garage
Garage Spaces 2.0
Pool Community/Common
Total Parking Spaces 2
Building
Lot Description Curbs, Sidewalks
Story 2
Lot Size Range 1-3999 SF
Sewer Public Sewer
Water Public
Level or Stories 2 Story
Construction Status Turnkey
Others
Monthly Total Fees $541
Acceptable Financing Cash, Conventional, FHA, VA, Cash To New Loan
Listing Terms Cash, Conventional, FHA, VA, Cash To New Loan
Special Listing Condition Standard
Read Less Info
Want to know what your home might be worth? Contact us for a FREE valuation!

Our team is ready to help you sell your home for the highest possible price ASAP

Bought with Ashlyn Moore • CENTURY 21 Affiliated

1420 Kettner Blvd, Suite 100, Diego, CA, 92101, United States








