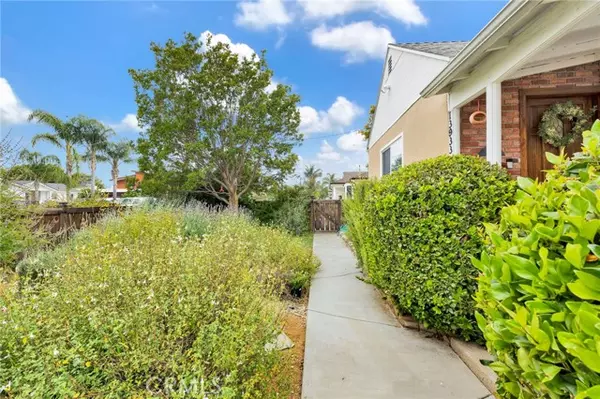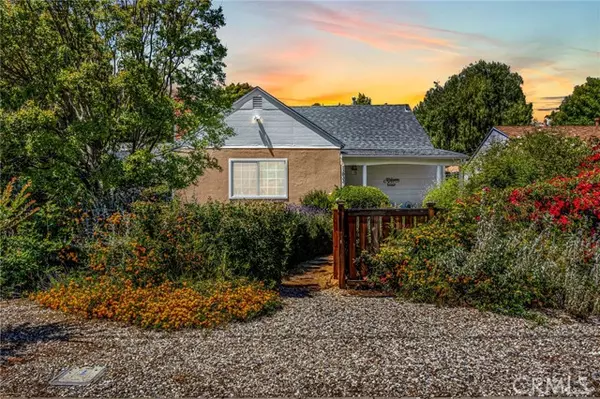$1,190,000
$1,099,000
8.3%For more information regarding the value of a property, please contact us for a free consultation.
3 Beds
2 Baths
2,140 SqFt
SOLD DATE : 07/15/2024
Key Details
Sold Price $1,190,000
Property Type Single Family Home
Sub Type Detached
Listing Status Sold
Purchase Type For Sale
Square Footage 2,140 sqft
Price per Sqft $556
MLS Listing ID OC24110634
Sold Date 07/15/24
Style Detached
Bedrooms 3
Full Baths 2
Construction Status Building Permit,Updated/Remodeled
HOA Y/N No
Year Built 1940
Lot Size 8,733 Sqft
Acres 0.2005
Property Description
Welcome to 13933 Sylvan Street in the charming neighborhood of Valley Glen. This beautifully updated single-family residence, originally built in 1945, and underwent significant permitted renovations adding a spacious family room and a stunning second-story addition featuring a luxurious primary suite. The home boasts an inviting open concept floor plan with newly installed wood laminate flooring and fresh paint throughout the downstairs. The main level includes two cozy bedrooms, a full bathroom, a bright living room, a modern kitchen, and a spacious family room. The second story is dedicated to the impressive primary suite, complete with a large walk-in closet and a 3/4 bath, providing a perfect retreat for relaxation. Outside, the front yard is fenced and adorned with a charming English garden motif, featuring lush trees and vibrant flowers. The expansive backyard offers a private oasis with mature trees and a BBQ area, ideal for entertaining. Situated on a generous lot measuring 64 feet wide and 136 feet deep, with a total area of 8,733 square feet, this property provides ample space for outdoor activities and gardening. Don't miss this exceptional opportunity to own a beautifully updated home in a desirable location. Schedule your showing today and experience the best of Valley Glen living at 13933 Sylvan Street.
Welcome to 13933 Sylvan Street in the charming neighborhood of Valley Glen. This beautifully updated single-family residence, originally built in 1945, and underwent significant permitted renovations adding a spacious family room and a stunning second-story addition featuring a luxurious primary suite. The home boasts an inviting open concept floor plan with newly installed wood laminate flooring and fresh paint throughout the downstairs. The main level includes two cozy bedrooms, a full bathroom, a bright living room, a modern kitchen, and a spacious family room. The second story is dedicated to the impressive primary suite, complete with a large walk-in closet and a 3/4 bath, providing a perfect retreat for relaxation. Outside, the front yard is fenced and adorned with a charming English garden motif, featuring lush trees and vibrant flowers. The expansive backyard offers a private oasis with mature trees and a BBQ area, ideal for entertaining. Situated on a generous lot measuring 64 feet wide and 136 feet deep, with a total area of 8,733 square feet, this property provides ample space for outdoor activities and gardening. Don't miss this exceptional opportunity to own a beautifully updated home in a desirable location. Schedule your showing today and experience the best of Valley Glen living at 13933 Sylvan Street.
Location
State CA
County Los Angeles
Area Van Nuys (91401)
Zoning LARS
Interior
Interior Features Pantry, Recessed Lighting
Cooling Central Forced Air
Flooring Laminate
Fireplaces Type FP in Family Room, FP in Living Room
Equipment Dryer, Refrigerator, Washer, Gas Range
Appliance Dryer, Refrigerator, Washer, Gas Range
Laundry Garage
Exterior
Exterior Feature Stucco
Parking Features Direct Garage Access, Garage, Garage - Two Door, Garage Door Opener
Garage Spaces 2.0
Fence Wood
Utilities Available Cable Connected, Electricity Connected, Natural Gas Connected, Sewer Connected, Water Connected
View Trees/Woods
Roof Type Composition,Shingle
Total Parking Spaces 6
Building
Lot Description Landscaped
Story 2
Lot Size Range 7500-10889 SF
Sewer Public Sewer
Water Public
Architectural Style Traditional
Level or Stories 2 Story
Construction Status Building Permit,Updated/Remodeled
Others
Monthly Total Fees $28
Acceptable Financing Cash, Conventional, FHA, VA
Listing Terms Cash, Conventional, FHA, VA
Special Listing Condition Standard
Read Less Info
Want to know what your home might be worth? Contact us for a FREE valuation!

Our team is ready to help you sell your home for the highest possible price ASAP

Bought with Stephen Roman • Keller Williams Realty World Media Center
1420 Kettner Blvd, Suite 100, Diego, CA, 92101, United States








