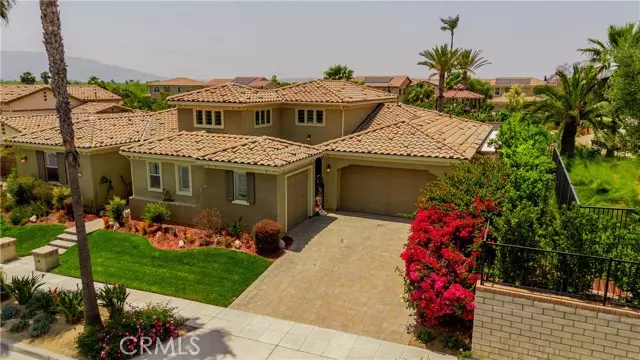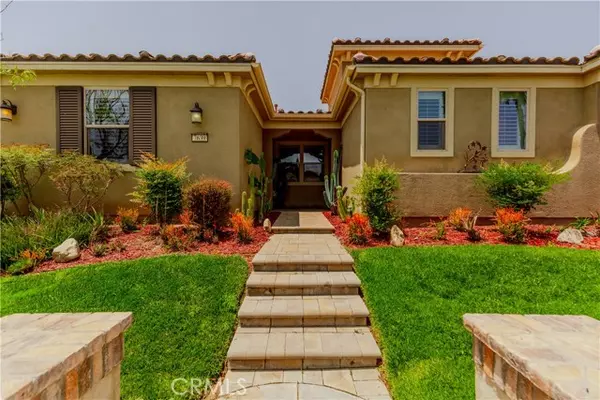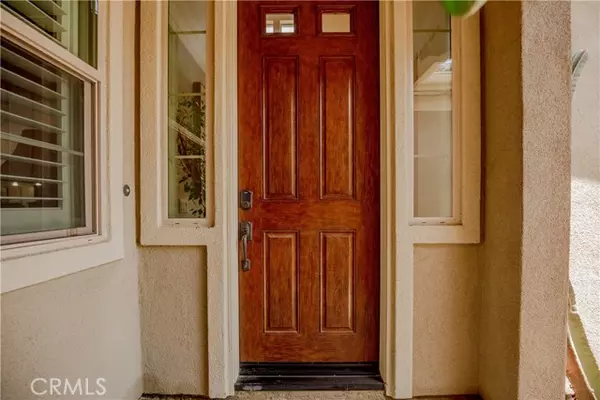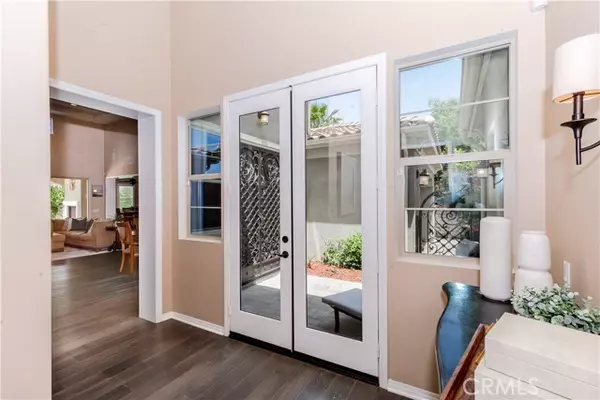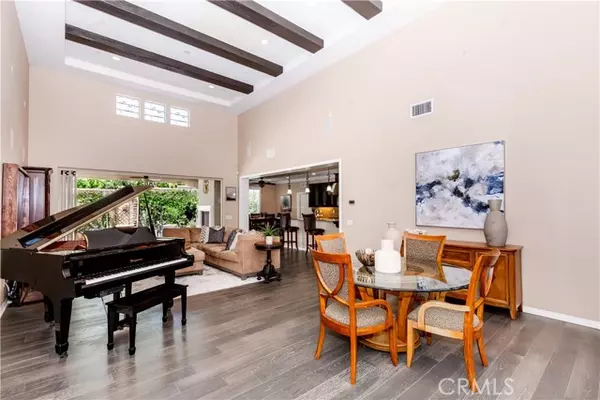$1,055,000
$1,088,000
3.0%For more information regarding the value of a property, please contact us for a free consultation.
4 Beds
3 Baths
2,822 SqFt
SOLD DATE : 07/15/2024
Key Details
Sold Price $1,055,000
Property Type Single Family Home
Sub Type Detached
Listing Status Sold
Purchase Type For Sale
Square Footage 2,822 sqft
Price per Sqft $373
MLS Listing ID IG24100681
Sold Date 07/15/24
Style Detached
Bedrooms 4
Full Baths 2
Half Baths 1
Construction Status Turnkey
HOA Fees $147/mo
HOA Y/N Yes
Year Built 2014
Lot Size 7,405 Sqft
Acres 0.17
Property Description
Welcome to the rare opportunity of owning an exclusive Desi Arnaz Collection home by Lennar, nestled in the sought-after Estancia community. This 3 Bedroom + Office as optional 4th, 2.5 Bath is a stunning residence, making its debut on the market, caters to both commuters and remote workers with its versatile layout, upgrades, location & PAID OFF Solar! As you arrive, the home captivates with exceptional curb appeal, featuring a paved driveway leading to a split 3-car garage. Step inside and be greeted by breathtaking 16-foot-tall beamed ceilings and abundant natural light, complemented by hardwood flooring. To the right, a charming courtyard with stoned pavers adds a touch of elegance. The interior boasts a seamless floor plan designed for entertaining. A spacious great room flows to a culinary kitchen featuring granite countertops, a massive center island, GE stainless steel Monogram appliances, a built-in refrigerator, massive pantry, and a dining alcove. The primary retreat beckons with an en-suite bathroom featuring a soaking tub, his and her vanity areas, step-in shower, and a large walk-in closet. Each secondary bedroom offers generous space and walk-in closets. The expansive office provides versatility as a workspace or potential 4th bedroom. Indoor and outdoor entertainment blend effortlessly with access through breathtaking panoramic doors to a California room boasting a fireplace and meticulously landscaped low-maintenance yard. Keyless entry, plantation shutters, upgraded doors, crown molding, surround sound speakers, and wrought iron doors accentuate the home's
Welcome to the rare opportunity of owning an exclusive Desi Arnaz Collection home by Lennar, nestled in the sought-after Estancia community. This 3 Bedroom + Office as optional 4th, 2.5 Bath is a stunning residence, making its debut on the market, caters to both commuters and remote workers with its versatile layout, upgrades, location & PAID OFF Solar! As you arrive, the home captivates with exceptional curb appeal, featuring a paved driveway leading to a split 3-car garage. Step inside and be greeted by breathtaking 16-foot-tall beamed ceilings and abundant natural light, complemented by hardwood flooring. To the right, a charming courtyard with stoned pavers adds a touch of elegance. The interior boasts a seamless floor plan designed for entertaining. A spacious great room flows to a culinary kitchen featuring granite countertops, a massive center island, GE stainless steel Monogram appliances, a built-in refrigerator, massive pantry, and a dining alcove. The primary retreat beckons with an en-suite bathroom featuring a soaking tub, his and her vanity areas, step-in shower, and a large walk-in closet. Each secondary bedroom offers generous space and walk-in closets. The expansive office provides versatility as a workspace or potential 4th bedroom. Indoor and outdoor entertainment blend effortlessly with access through breathtaking panoramic doors to a California room boasting a fireplace and meticulously landscaped low-maintenance yard. Keyless entry, plantation shutters, upgraded doors, crown molding, surround sound speakers, and wrought iron doors accentuate the home's elegance. Benefit from 24/7 security within the neighborhood, alongside serene riverbend walking trail access. Enjoy the convenience of the nearby STEM school in walking distance, Silverlakes, shopping, new dining, and easy access to the 15, 60, and 91 freeways. This residence offers a lifestyle of luxury and convenience in an unparalleled location. Don't miss this extraordinary opportunity to make this your new home
Location
State CA
County Riverside
Area Riv Cty-Corona (92880)
Interior
Interior Features Beamed Ceilings, Granite Counters, Pantry, Recessed Lighting
Cooling Central Forced Air
Flooring Carpet, Wood
Fireplaces Type Patio/Outdoors, Electric
Equipment Dishwasher, Disposal, Microwave, Refrigerator, Double Oven
Appliance Dishwasher, Disposal, Microwave, Refrigerator, Double Oven
Laundry Laundry Room, Inside
Exterior
Parking Features Direct Garage Access, Garage, Garage - Single Door, Garage - Two Door
Garage Spaces 3.0
Community Features Horse Trails
Complex Features Horse Trails
View Mountains/Hills
Total Parking Spaces 3
Building
Lot Description Curbs, Sidewalks
Story 1
Lot Size Range 4000-7499 SF
Sewer Public Sewer
Water Public
Level or Stories 1 Story
Construction Status Turnkey
Others
Monthly Total Fees $384
Acceptable Financing Cash, Conventional, VA, Cash To New Loan
Listing Terms Cash, Conventional, VA, Cash To New Loan
Special Listing Condition Standard
Read Less Info
Want to know what your home might be worth? Contact us for a FREE valuation!

Our team is ready to help you sell your home for the highest possible price ASAP

Bought with Nicole Rankin • Re/Max Top Producers

1420 Kettner Blvd, Suite 100, Diego, CA, 92101, United States



