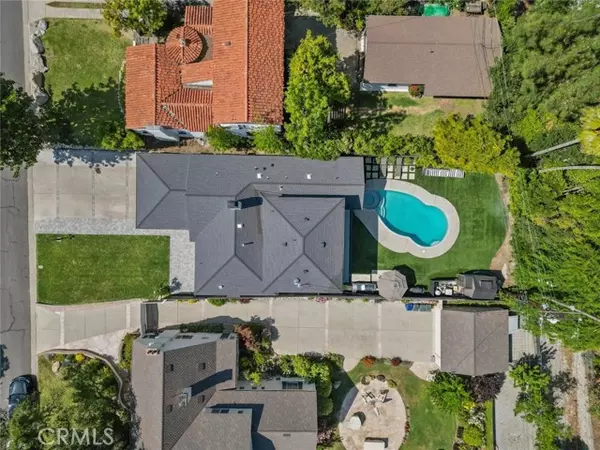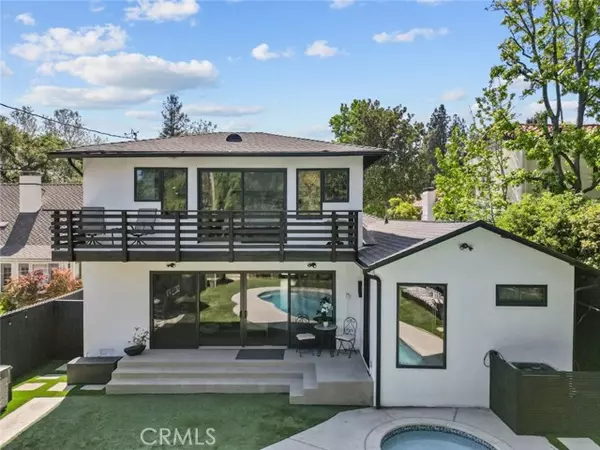$1,910,000
$1,799,000
6.2%For more information regarding the value of a property, please contact us for a free consultation.
3 Beds
4 Baths
2,020 SqFt
SOLD DATE : 07/09/2024
Key Details
Sold Price $1,910,000
Property Type Single Family Home
Sub Type Detached
Listing Status Sold
Purchase Type For Sale
Square Footage 2,020 sqft
Price per Sqft $945
MLS Listing ID PF24095029
Sold Date 07/09/24
Style Detached
Bedrooms 3
Full Baths 4
Construction Status Turnkey,Updated/Remodeled
HOA Y/N No
Year Built 1951
Lot Size 7,102 Sqft
Acres 0.163
Property Description
Welcome to this beautiful & tastefully remodeled Contemporary home, nestled on one of the most desirable streets in Altadena blocks north of the Altadena Town & Country Club. Step into an open floor plan where you will notice the gorgeous beamed ceiling, a cozy seating area & fireplace facing an elegantly remodeled kitchen with wooden cabinets, and gold-tone accent handles matching the light gold design in the quartz countertops. Included are the high-end appliances, a Thermador oven & dishwasher, a Miele coffee machine, and an LG refrigerator. The dining room is next to the kitchen, which flows into the large living room with a wine room, which is an entertainers delight! Open the sliding doors into the serene resort-like & relaxing backyard where you will find a conveniently placed pool & spa with newly remodeled tiles & pebble-tec. On the first floor, you will find two bedroom suites and a guest bathroom. The stairs off the side of the living room will lead you into the second floor which is comprised of the Primary suite and walk-in closet. The French doors open up to a balcony that was recently remodeled, overlooking our beautiful San Gabriel Mountains, and peek-a-boo city view. The home has a brand new whole-house water filtration system with RO drinking water. The home also includes a Ring doorbell Lorex wired surveillance camera system paired well with an alarm system. Finally, the finished garage includes installed storage cabinets. The front-load LG washer and dryer are located in the garage with an additional fridge and wine cooler.
Welcome to this beautiful & tastefully remodeled Contemporary home, nestled on one of the most desirable streets in Altadena blocks north of the Altadena Town & Country Club. Step into an open floor plan where you will notice the gorgeous beamed ceiling, a cozy seating area & fireplace facing an elegantly remodeled kitchen with wooden cabinets, and gold-tone accent handles matching the light gold design in the quartz countertops. Included are the high-end appliances, a Thermador oven & dishwasher, a Miele coffee machine, and an LG refrigerator. The dining room is next to the kitchen, which flows into the large living room with a wine room, which is an entertainers delight! Open the sliding doors into the serene resort-like & relaxing backyard where you will find a conveniently placed pool & spa with newly remodeled tiles & pebble-tec. On the first floor, you will find two bedroom suites and a guest bathroom. The stairs off the side of the living room will lead you into the second floor which is comprised of the Primary suite and walk-in closet. The French doors open up to a balcony that was recently remodeled, overlooking our beautiful San Gabriel Mountains, and peek-a-boo city view. The home has a brand new whole-house water filtration system with RO drinking water. The home also includes a Ring doorbell Lorex wired surveillance camera system paired well with an alarm system. Finally, the finished garage includes installed storage cabinets. The front-load LG washer and dryer are located in the garage with an additional fridge and wine cooler.
Location
State CA
County Los Angeles
Area Altadena (91001)
Interior
Interior Features Balcony, Copper Plumbing Full
Cooling Central Forced Air
Flooring Linoleum/Vinyl, Stone, Wood
Fireplaces Type FP in Living Room, Gas
Equipment Dishwasher, Refrigerator, Water Softener, 6 Burner Stove, Gas Oven, Vented Exhaust Fan, Gas Range, Water Purifier
Appliance Dishwasher, Refrigerator, Water Softener, 6 Burner Stove, Gas Oven, Vented Exhaust Fan, Gas Range, Water Purifier
Laundry Garage
Exterior
Exterior Feature Stucco
Parking Features Garage, Garage - Single Door, Garage Door Opener
Garage Spaces 2.0
Fence Wood
Pool Private
Utilities Available Electricity Connected, Natural Gas Available, Sewer Connected, Water Connected
View Mountains/Hills, Peek-A-Boo, City Lights
Roof Type Shingle
Total Parking Spaces 6
Building
Lot Description Sprinklers In Front, Sprinklers In Rear
Story 2
Lot Size Range 4000-7499 SF
Sewer Public Sewer
Water Public
Architectural Style Contemporary, Ranch, See Remarks
Level or Stories 2 Story
Construction Status Turnkey,Updated/Remodeled
Others
Acceptable Financing Cash, Conventional, Cash To New Loan
Listing Terms Cash, Conventional, Cash To New Loan
Special Listing Condition Standard
Read Less Info
Want to know what your home might be worth? Contact us for a FREE valuation!

Our team is ready to help you sell your home for the highest possible price ASAP

Bought with Sako Hamparsomian • JohnHart Real Estate

1420 Kettner Blvd, Suite 100, Diego, CA, 92101, United States








