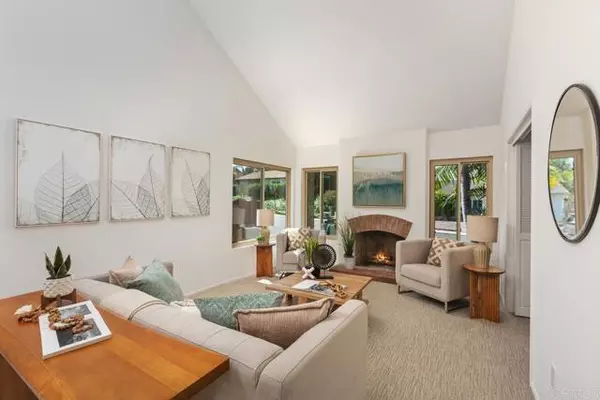$1,325,000
$1,330,000
0.4%For more information regarding the value of a property, please contact us for a free consultation.
4 Beds
3 Baths
2,040 SqFt
SOLD DATE : 06/28/2024
Key Details
Sold Price $1,325,000
Property Type Single Family Home
Sub Type Detached
Listing Status Sold
Purchase Type For Sale
Square Footage 2,040 sqft
Price per Sqft $649
MLS Listing ID NDP2405144
Sold Date 06/28/24
Style Detached
Bedrooms 4
Full Baths 3
Construction Status Termite Clearance
HOA Y/N No
Year Built 1973
Lot Size 7,700 Sqft
Acres 0.1768
Property Description
Nestled in the serene neighborhood of Tierrasanta, this delightfully flexible 4 + bedroom floorplan can adapt well to changing needs. The open layout connects the living and dining spaces, creating an inviting atmosphere for gatherings and vaulted ceilings bring in natural light, creating a warm and inviting atmosphere. The kitchen is open to a family room and offers a more formal dining area and living room with fireplace. In addition to a first floor primary bedroom with a sizeable walk-in closet, an additional secondary bedroom and an office, or optional fifth bedroom, are on the main level. The two upstairs bedrooms share a full bath and are on either side of a loft/ bonus room. Newer patio doors and windows open a sparkling pool and spa. Relax and enjoy the privacy with views to a field of wild flowers from its low maintenance, backyard of citrus trees and turf areas. The solar system adds to the ease of care, maintenance and lower costs.
Nestled in the serene neighborhood of Tierrasanta, this delightfully flexible 4 + bedroom floorplan can adapt well to changing needs. The open layout connects the living and dining spaces, creating an inviting atmosphere for gatherings and vaulted ceilings bring in natural light, creating a warm and inviting atmosphere. The kitchen is open to a family room and offers a more formal dining area and living room with fireplace. In addition to a first floor primary bedroom with a sizeable walk-in closet, an additional secondary bedroom and an office, or optional fifth bedroom, are on the main level. The two upstairs bedrooms share a full bath and are on either side of a loft/ bonus room. Newer patio doors and windows open a sparkling pool and spa. Relax and enjoy the privacy with views to a field of wild flowers from its low maintenance, backyard of citrus trees and turf areas. The solar system adds to the ease of care, maintenance and lower costs.
Location
State CA
County San Diego
Area Tierrasanta (92124)
Zoning R1
Interior
Cooling Central Forced Air
Flooring Carpet, Tile
Fireplaces Type FP in Living Room
Equipment Microwave, Refrigerator, Double Oven
Appliance Microwave, Refrigerator, Double Oven
Laundry Garage
Exterior
Garage Direct Garage Access, Garage - Single Door
Garage Spaces 2.0
Fence Wood
Pool Below Ground
View Other/Remarks
Roof Type Tile/Clay
Total Parking Spaces 2
Building
Lot Description Sidewalks
Story 2
Lot Size Range 7500-10889 SF
Level or Stories 2 Story
Construction Status Termite Clearance
Schools
Elementary Schools San Diego Unified School District
Middle Schools San Diego Unified School District
High Schools San Diego Unified School District
Others
Acceptable Financing Cash, Conventional
Listing Terms Cash, Conventional
Special Listing Condition Standard
Read Less Info
Want to know what your home might be worth? Contact us for a FREE valuation!

Our team is ready to help you sell your home for the highest possible price ASAP

Bought with Melina Rissone • Coldwell Banker West

1420 Kettner Blvd, Suite 100, Diego, CA, 92101, United States








