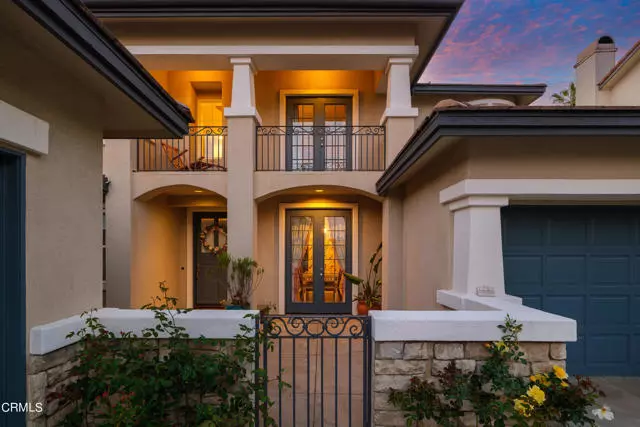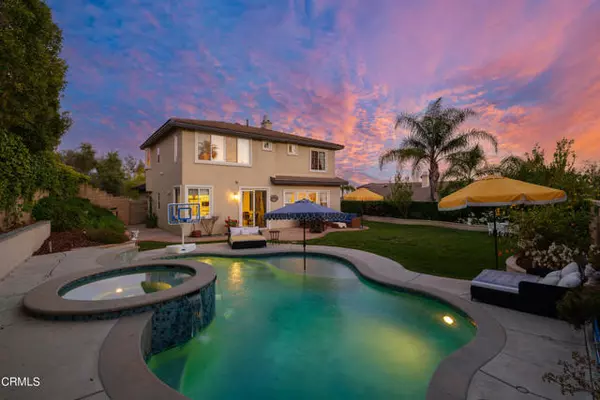$1,920,000
$1,950,000
1.5%For more information regarding the value of a property, please contact us for a free consultation.
4 Beds
3 Baths
2,495 SqFt
SOLD DATE : 06/17/2024
Key Details
Sold Price $1,920,000
Property Type Single Family Home
Sub Type Detached
Listing Status Sold
Purchase Type For Sale
Square Footage 2,495 sqft
Price per Sqft $769
MLS Listing ID P1-17565
Sold Date 06/17/24
Style Detached
Bedrooms 4
Full Baths 2
Half Baths 1
HOA Fees $470/mo
HOA Y/N Yes
Year Built 1997
Lot Size 8,814 Sqft
Acres 0.2023
Property Description
This home is a unique property combining the ultimate in privacy, soaring views, defined luxury, and security. This home is one of the few in La Vina that features a private swimming pool with spa as well as a yard for play and relaxation among the avocado and lemon trees. Gardens surround the home with wild herbs, perennial bulbs, and an assortment of blossoms that attract birds and butterflies throughout the year. Perched above Pasadena and LA, one can view the ocean on a clear day and watch the fireworks on the Fourth of July, all from the privacy of your front yard.The home was redesigned in 2021 to include high-end features such as a two-story built-in library in the home's grand entrance as well as a state-of-the-art security system. This spacious 3 bed, 2.5 bath includes a downstairs office which could also double as a guest room. The library features backlit built-ins, cherub molding, and two ''false wall'' spaces for additional privacy. Luxury features throughout the home include crown and base molding, Versace wallpaper, a hand-blown Murano entry chandelier, an original French porcelain chandelier, and a custom Italian Tole Lemon chandelier. The living room fireplace features handmade 19th century French antique ceramic tiles as well as pristine 19th century English hand-painted delft tiles. The gated La Vina community features walking paths and access to a network of hiking trails in the Angeles National Forest. Minutes to Old Pasadena and 15 miles to DTLA.
This home is a unique property combining the ultimate in privacy, soaring views, defined luxury, and security. This home is one of the few in La Vina that features a private swimming pool with spa as well as a yard for play and relaxation among the avocado and lemon trees. Gardens surround the home with wild herbs, perennial bulbs, and an assortment of blossoms that attract birds and butterflies throughout the year. Perched above Pasadena and LA, one can view the ocean on a clear day and watch the fireworks on the Fourth of July, all from the privacy of your front yard.The home was redesigned in 2021 to include high-end features such as a two-story built-in library in the home's grand entrance as well as a state-of-the-art security system. This spacious 3 bed, 2.5 bath includes a downstairs office which could also double as a guest room. The library features backlit built-ins, cherub molding, and two ''false wall'' spaces for additional privacy. Luxury features throughout the home include crown and base molding, Versace wallpaper, a hand-blown Murano entry chandelier, an original French porcelain chandelier, and a custom Italian Tole Lemon chandelier. The living room fireplace features handmade 19th century French antique ceramic tiles as well as pristine 19th century English hand-painted delft tiles. The gated La Vina community features walking paths and access to a network of hiking trails in the Angeles National Forest. Minutes to Old Pasadena and 15 miles to DTLA.
Location
State CA
County Los Angeles
Area Altadena (91001)
Interior
Cooling Central Forced Air
Fireplaces Type FP in Living Room
Equipment Dishwasher, Microwave, Refrigerator, Freezer, Gas Oven, Gas Stove
Appliance Dishwasher, Microwave, Refrigerator, Freezer, Gas Oven, Gas Stove
Laundry Laundry Room
Exterior
Garage Spaces 2.0
Fence Wrought Iron
Pool Private, Heated
View Mountains/Hills, City Lights
Total Parking Spaces 2
Building
Lot Description Curbs, Sidewalks, Sprinklers In Front, Sprinklers In Rear
Lot Size Range 7500-10889 SF
Sewer Public Sewer
Water Private
Level or Stories 2 Story
Others
Monthly Total Fees $470
Acceptable Financing Cash, Conventional, Cash To New Loan
Listing Terms Cash, Conventional, Cash To New Loan
Special Listing Condition Standard
Read Less Info
Want to know what your home might be worth? Contact us for a FREE valuation!

Our team is ready to help you sell your home for the highest possible price ASAP

Bought with Lisa Ashworth • The Agency

1420 Kettner Blvd, Suite 100, Diego, CA, 92101, United States








