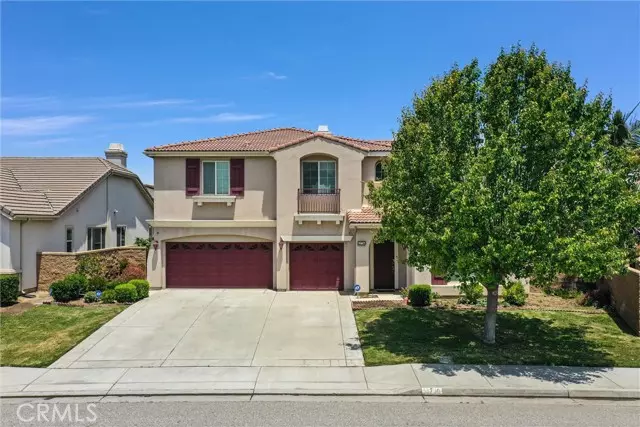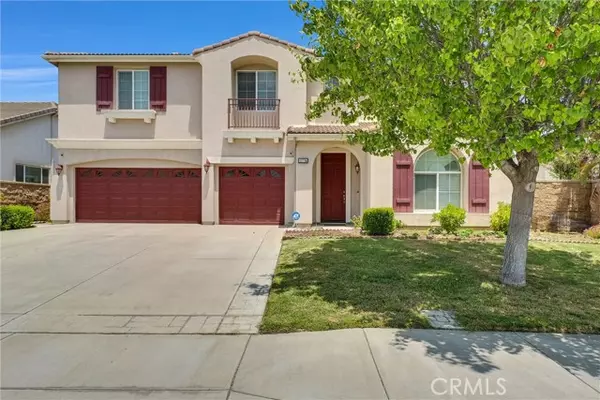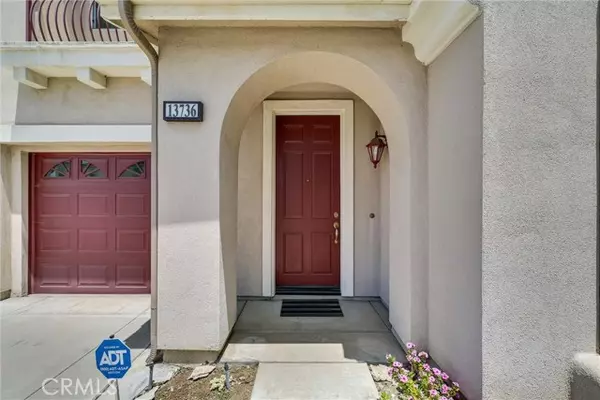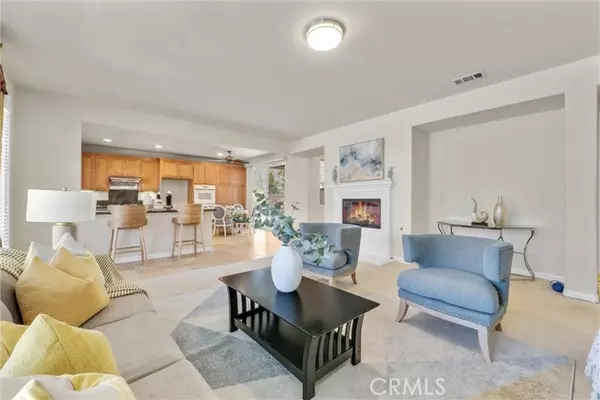$1,250,000
$1,150,000
8.7%For more information regarding the value of a property, please contact us for a free consultation.
6 Beds
4 Baths
4,311 SqFt
SOLD DATE : 06/18/2024
Key Details
Sold Price $1,250,000
Property Type Single Family Home
Sub Type Detached
Listing Status Sold
Purchase Type For Sale
Square Footage 4,311 sqft
Price per Sqft $289
MLS Listing ID AR24104349
Sold Date 06/18/24
Style Detached
Bedrooms 6
Full Baths 3
Half Baths 1
HOA Y/N No
Year Built 2005
Lot Size 8,712 Sqft
Acres 0.2
Property Description
Welcome to 13736 Havenside Ct! Nestled in the tranquil and highly desirable community of Eastvale, this spacious home offers a perfect blend of convenience and top-rated schools. Featuring 6 bedrooms, 3.5 bathrooms, an office room, and an additional versatile room ideal for use as a media or entertainment space, this home is designed for comfort and versatility. As you enter, you are greeted by an inviting office space, perfect for remote work or quiet study. Continue into the expansive living and dining area, where high ceilings and an abundance of windows flood the space with natural light, creating an open and airy atmosphere. The open-concept kitchen is seamlessly connected to the family room. This layout is perfect for gatherings, allowing you to entertain family and friends with ease. The downstairs area also features two generously sized bedrooms, providing flexibility and convenience for guests or multigenerational living. As you make your way to the second floor, you'll discover the luxurious master suite. Enter through elegant double doors into a spacious retreat, complete with a cozy sitting area beside the bed. The walk-in closet is impressively large, offering ample storage, and the master suite bathroom is equally expansive, providing a serene and comfortable space. In addition to the master suite, the second floor features three more bedrooms, perfect for family or guests. There is also an extra entertainment room, ideal for a home theater, game room, or additional living space. The large backyard is the perfect venue for family gatherings and entertaining fr
Welcome to 13736 Havenside Ct! Nestled in the tranquil and highly desirable community of Eastvale, this spacious home offers a perfect blend of convenience and top-rated schools. Featuring 6 bedrooms, 3.5 bathrooms, an office room, and an additional versatile room ideal for use as a media or entertainment space, this home is designed for comfort and versatility. As you enter, you are greeted by an inviting office space, perfect for remote work or quiet study. Continue into the expansive living and dining area, where high ceilings and an abundance of windows flood the space with natural light, creating an open and airy atmosphere. The open-concept kitchen is seamlessly connected to the family room. This layout is perfect for gatherings, allowing you to entertain family and friends with ease. The downstairs area also features two generously sized bedrooms, providing flexibility and convenience for guests or multigenerational living. As you make your way to the second floor, you'll discover the luxurious master suite. Enter through elegant double doors into a spacious retreat, complete with a cozy sitting area beside the bed. The walk-in closet is impressively large, offering ample storage, and the master suite bathroom is equally expansive, providing a serene and comfortable space. In addition to the master suite, the second floor features three more bedrooms, perfect for family or guests. There is also an extra entertainment room, ideal for a home theater, game room, or additional living space. The large backyard is the perfect venue for family gatherings and entertaining friends. With its expansive layout, the possibilities for customization and design are endless. Whether you envision a garden oasis, a play area, or an outdoor dining space, this backyard can accommodate your dreams. Don't miss the opportunity to make 13736 Havenside Ct your new home!
Location
State CA
County Riverside
Area Riv Cty-Corona (92880)
Zoning R-1
Interior
Cooling Central Forced Air
Fireplaces Type FP in Living Room, Den
Laundry Laundry Room
Exterior
Garage Spaces 3.0
Total Parking Spaces 3
Building
Lot Description Curbs, Sidewalks
Story 2
Lot Size Range 7500-10889 SF
Sewer Public Sewer
Water Public
Level or Stories 2 Story
Others
Monthly Total Fees $259
Acceptable Financing Cash, Conventional, Cash To New Loan
Listing Terms Cash, Conventional, Cash To New Loan
Special Listing Condition Standard
Read Less Info
Want to know what your home might be worth? Contact us for a FREE valuation!

Our team is ready to help you sell your home for the highest possible price ASAP

Bought with Yufen Li • Universal Elite Inc.

1420 Kettner Blvd, Suite 100, Diego, CA, 92101, United States








