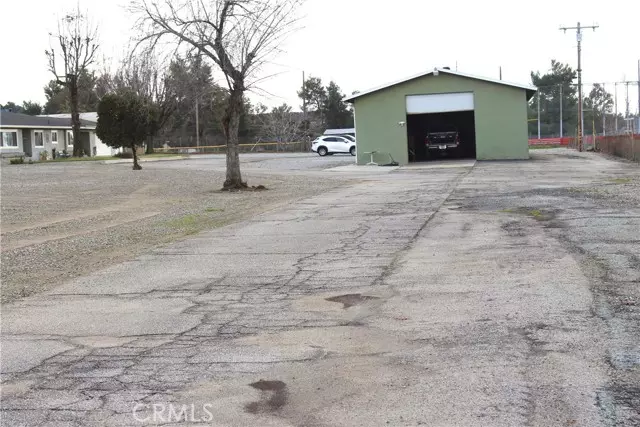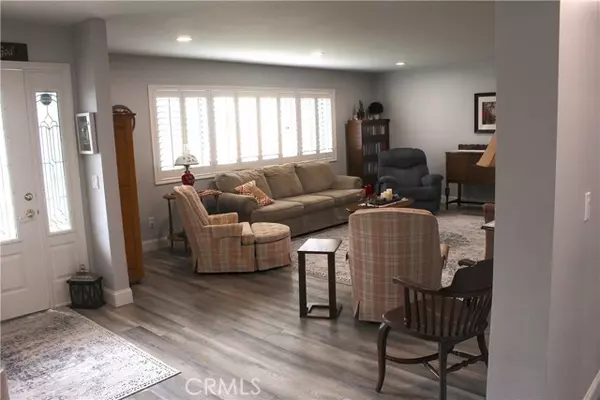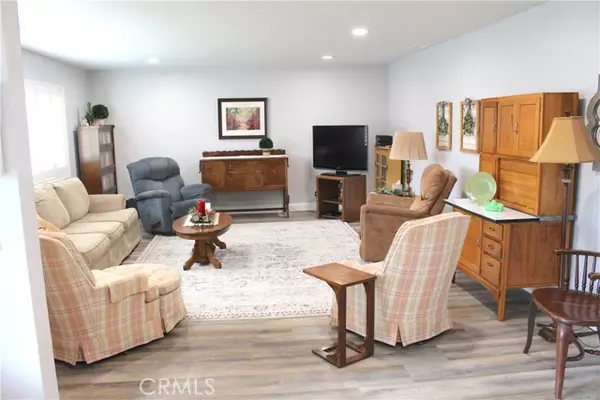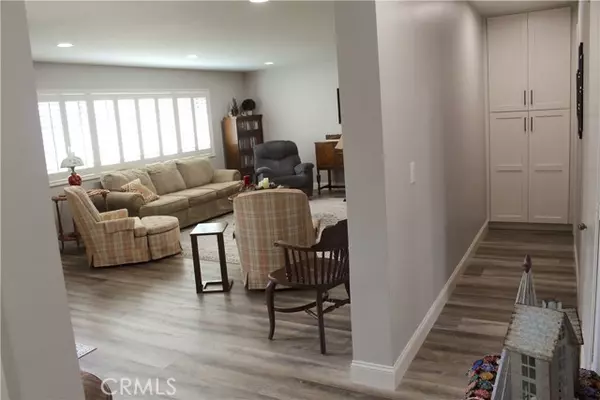$890,000
$899,000
1.0%For more information regarding the value of a property, please contact us for a free consultation.
3 Beds
2 Baths
2,376 SqFt
SOLD DATE : 06/11/2024
Key Details
Sold Price $890,000
Property Type Single Family Home
Sub Type Detached
Listing Status Sold
Purchase Type For Sale
Square Footage 2,376 sqft
Price per Sqft $374
MLS Listing ID EV24037510
Sold Date 06/11/24
Style Detached
Bedrooms 3
Full Baths 2
Construction Status Building Permit,Turnkey
HOA Y/N No
Year Built 1969
Lot Size 1.920 Acres
Acres 1.92
Property Description
Diamond in the rough with privacy. Look no farther! Huge pull through shop 30x70 (2100 sq. ft) 12 ft doors, tons of storage. 220 & 115 amp service. Includes Air Compressor, Drill & Vice. The shop includes a half bath. Shop roof is 4 to 5 yrs new. The beautiful ranch style home has so many upgrades. Solar, all new PEX piping, dual pane windows, plantation shutters and vinyl flooring throughout. Gorgeous kitchen with custom cabinetry with soft close and pullout drawers. Built in wine refrigerator and separate pullout for trash. Stainless steel appliances. Stunning quartz counters with farm sink. Huge family room with cast iron stove. Guest bathroom has dual sinks. Beautiful custom walk in tile shower with glass door. There is a large formal living room. Separate dining area. Two good size guest bedrooms with plenty of closet space. Primary bedroom is spacious with two separate mirror closets doors. Barn door leading to stunning primary bath, beautiful walk in custom tile shower, granite counters with dual sinks. There is a closed in sun room. Outside covered porch with built in BBQ. There is a horse barn that sellers use for storage. Two car attached garage with laundry. Two metal coverings one for a car the other for RV. This property has endless opportunities on 1.92 flat acres.
Diamond in the rough with privacy. Look no farther! Huge pull through shop 30x70 (2100 sq. ft) 12 ft doors, tons of storage. 220 & 115 amp service. Includes Air Compressor, Drill & Vice. The shop includes a half bath. Shop roof is 4 to 5 yrs new. The beautiful ranch style home has so many upgrades. Solar, all new PEX piping, dual pane windows, plantation shutters and vinyl flooring throughout. Gorgeous kitchen with custom cabinetry with soft close and pullout drawers. Built in wine refrigerator and separate pullout for trash. Stainless steel appliances. Stunning quartz counters with farm sink. Huge family room with cast iron stove. Guest bathroom has dual sinks. Beautiful custom walk in tile shower with glass door. There is a large formal living room. Separate dining area. Two good size guest bedrooms with plenty of closet space. Primary bedroom is spacious with two separate mirror closets doors. Barn door leading to stunning primary bath, beautiful walk in custom tile shower, granite counters with dual sinks. There is a closed in sun room. Outside covered porch with built in BBQ. There is a horse barn that sellers use for storage. Two car attached garage with laundry. Two metal coverings one for a car the other for RV. This property has endless opportunities on 1.92 flat acres.
Location
State CA
County Riverside
Area Riv Cty-Calimesa (92320)
Zoning A1
Interior
Interior Features Granite Counters, Pantry, Pull Down Stairs to Attic, Recessed Lighting
Heating Solar
Cooling Central Forced Air, Whole House Fan
Flooring Laminate, Linoleum/Vinyl
Fireplaces Type FP in Family Room, Free Standing, Masonry
Equipment Dishwasher, Disposal, Microwave, Solar Panels, Electric Oven, Gas Stove, Water Line to Refr
Appliance Dishwasher, Disposal, Microwave, Solar Panels, Electric Oven, Gas Stove, Water Line to Refr
Laundry Garage
Exterior
Exterior Feature Brick, Stucco, Concrete
Parking Features Tandem, Direct Garage Access, Garage, Garage - Single Door, Garage Door Opener
Garage Spaces 5.0
Fence Cross Fencing, Good Condition, Wrought Iron, Chain Link
Utilities Available Electricity Connected, Natural Gas Connected, Sewer Connected, Water Connected
View Mountains/Hills, Peek-A-Boo
Roof Type Composition
Total Parking Spaces 57
Building
Lot Description Landscaped
Story 1
Sewer Public Sewer
Water Public
Architectural Style Ranch, Traditional
Level or Stories 1 Story
Construction Status Building Permit,Turnkey
Others
Monthly Total Fees $2
Acceptable Financing Cash, Conventional, FHA, VA, Submit
Listing Terms Cash, Conventional, FHA, VA, Submit
Special Listing Condition Standard
Read Less Info
Want to know what your home might be worth? Contact us for a FREE valuation!

Our team is ready to help you sell your home for the highest possible price ASAP

Bought with PIXLEY LEWIS • EXP REALTY OF CALIFORNIA INC.
1420 Kettner Blvd, Suite 100, Diego, CA, 92101, United States








