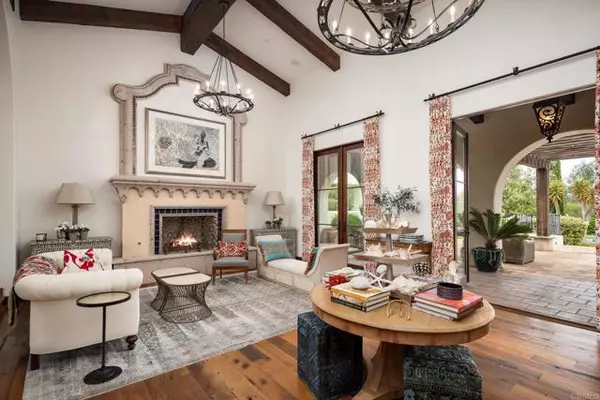$7,400,000
$7,995,000
7.4%For more information regarding the value of a property, please contact us for a free consultation.
5 Beds
8 Baths
9,932 SqFt
SOLD DATE : 06/03/2024
Key Details
Sold Price $7,400,000
Property Type Single Family Home
Sub Type Detached
Listing Status Sold
Purchase Type For Sale
Square Footage 9,932 sqft
Price per Sqft $745
MLS Listing ID NDP2305737
Sold Date 06/03/24
Style Detached
Bedrooms 5
Full Baths 4
Half Baths 4
HOA Fees $1/ann
HOA Y/N Yes
Year Built 2010
Lot Size 1.770 Acres
Acres 1.77
Property Description
In the true spirit of Rancho Santa Fe, a heritage defined by its timeless ambitions of the West, early California Spanish Revival Hacienda--perched on a cul-de-sac--spans an estimated 10,000 square feet of luxury living and entertaining; customized by local talents, the entire estate encompasses 1.77 acres on a private and quiet Covenant location with Westerly views. The authenticity and historical respect infused within the home's fresco design is ever apparent in the detail of expressed arches, intimate outdoor courtyards and plazas and artisan-crafted custom materials; reclaimed distressed and oiled oak and chestnut flooring, leathered Saltillo and hand painted tiles from Mexico, hand carved stone fireplaces, custom wrought iron railings, groin vaulted ceilings with herringbone brick detailing, wrought iron fixtures and gates, and a striking display of exposed heavy timbers that have been carefully carved, oiled and perfectly placed. Accolades of the residence offer: 5 suites of bedrooms including the primary with fireplace, coffee bar, separate custom appointed dressing rooms and a covered outdoor veranda overlooking the back yard. In addition there is an office with stunning hand designed and carved cabinetry, state of the art home theatre, billiards/game/music room/man cave, wine cellar with temperature controlled storage and display shelves, gourmet kitchen with coffee bar opening to the great room with entertaining bar for indoor/outdoor service, dining room with fireplace opening to a private courtyard, inviting formal living room with decorative fireplace, pool an
In the true spirit of Rancho Santa Fe, a heritage defined by its timeless ambitions of the West, early California Spanish Revival Hacienda--perched on a cul-de-sac--spans an estimated 10,000 square feet of luxury living and entertaining; customized by local talents, the entire estate encompasses 1.77 acres on a private and quiet Covenant location with Westerly views. The authenticity and historical respect infused within the home's fresco design is ever apparent in the detail of expressed arches, intimate outdoor courtyards and plazas and artisan-crafted custom materials; reclaimed distressed and oiled oak and chestnut flooring, leathered Saltillo and hand painted tiles from Mexico, hand carved stone fireplaces, custom wrought iron railings, groin vaulted ceilings with herringbone brick detailing, wrought iron fixtures and gates, and a striking display of exposed heavy timbers that have been carefully carved, oiled and perfectly placed. Accolades of the residence offer: 5 suites of bedrooms including the primary with fireplace, coffee bar, separate custom appointed dressing rooms and a covered outdoor veranda overlooking the back yard. In addition there is an office with stunning hand designed and carved cabinetry, state of the art home theatre, billiards/game/music room/man cave, wine cellar with temperature controlled storage and display shelves, gourmet kitchen with coffee bar opening to the great room with entertaining bar for indoor/outdoor service, dining room with fireplace opening to a private courtyard, inviting formal living room with decorative fireplace, pool and spa terrace, fire-side lounging/dining loggia, outdoor stone flanked summer kitchen, separate one bedroom/one bath guest casita with living room and service bar, pool bath, outdoor shower, sport court, house solar, garage parking for 4. The grounds are magnificent with beautiful specimen foliage throughout. All gated and fenced. The perfect location within the RSF Covenant. Roger Rowe Schools.
Location
State CA
County San Diego
Area Rancho Santa Fe (92067)
Zoning R1
Interior
Cooling Central Forced Air, Zoned Area(s)
Fireplaces Type FP in Dining Room, FP in Family Room, FP in Living Room, Patio/Outdoors, Library
Laundry Garage, Laundry Room, Inside
Exterior
Garage Spaces 4.0
Pool Below Ground, Private
Community Features Horse Trails
Complex Features Horse Trails
View Mountains/Hills, Trees/Woods
Total Parking Spaces 16
Building
Lot Description Landscaped
Story 2
Lot Size Range 1+ to 2 AC
Level or Stories 2 Story
Schools
Middle Schools San Dieguito High School District
High Schools San Dieguito High School District
Others
Monthly Total Fees $1
Acceptable Financing Cash, Conventional
Listing Terms Cash, Conventional
Special Listing Condition Standard
Read Less Info
Want to know what your home might be worth? Contact us for a FREE valuation!

Our team is ready to help you sell your home for the highest possible price ASAP

Bought with Jeremy Schultheiss • Coldwell Banker Realty

1420 Kettner Blvd, Suite 100, Diego, CA, 92101, United States








