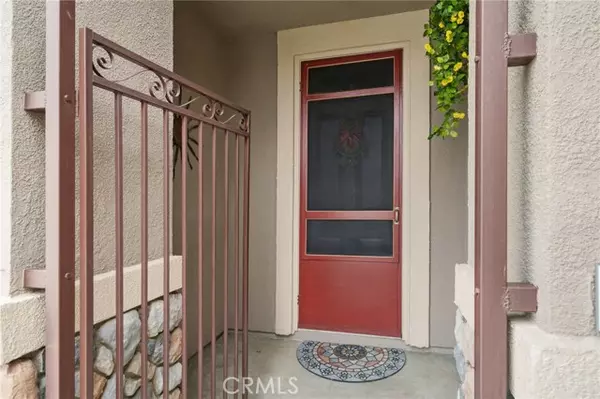$950,000
$898,800
5.7%For more information regarding the value of a property, please contact us for a free consultation.
4 Beds
4 Baths
2,762 SqFt
SOLD DATE : 05/28/2024
Key Details
Sold Price $950,000
Property Type Single Family Home
Sub Type Detached
Listing Status Sold
Purchase Type For Sale
Square Footage 2,762 sqft
Price per Sqft $343
MLS Listing ID IG24073813
Sold Date 05/28/24
Style Detached
Bedrooms 4
Full Baths 3
Half Baths 1
Construction Status Turnkey
HOA Y/N No
Year Built 2005
Lot Size 9,583 Sqft
Acres 0.22
Property Description
Nestled in the heart of Eastvale, this captivating home sits on a generous corner lot, boasting 2762 square feet of living space. With 4 bedrooms and 3 1/2 bathrooms, including a primary bedroom on each floor, it's an ideal haven for guests or multi-generational living. The property spans nearly 10,000 square feet, offering ample space for outdoor enjoyment. Stepping inside, you're welcomed by sleek tile flooring that seamlessly guides you through the main level. Entertain effortlessly in the well-appointed kitchen, featuring a center island, granite tile countertops, double oven, and abundant cabinet space. Downstairs, a spacious retreat awaits, complete with a private bath and second laundry area. Ascend upstairs to discover an inviting loft, perfect for a cozy family room or game area. The master suite beckons with its generous proportions, dual closets, dual sinks, deep soaking tub, and walk-in shower. The main laundry room is located upstairs in the hallway, which is currently set up as an office, but has connections for laundry connections. Throughout the home, ceiling fans ensure year-round comfort. Step outside to the low maintenance backyard oasis, complete with a covered private spa and 2 storage sheds. Conveniently located just minutes from Eastvale's popular shopping, dining options, and major freeways, this property offers the perfect blend of comfort and convenience. With no HOA, seize the opportunity to make this your dream home. Schedule your private showing today!
Nestled in the heart of Eastvale, this captivating home sits on a generous corner lot, boasting 2762 square feet of living space. With 4 bedrooms and 3 1/2 bathrooms, including a primary bedroom on each floor, it's an ideal haven for guests or multi-generational living. The property spans nearly 10,000 square feet, offering ample space for outdoor enjoyment. Stepping inside, you're welcomed by sleek tile flooring that seamlessly guides you through the main level. Entertain effortlessly in the well-appointed kitchen, featuring a center island, granite tile countertops, double oven, and abundant cabinet space. Downstairs, a spacious retreat awaits, complete with a private bath and second laundry area. Ascend upstairs to discover an inviting loft, perfect for a cozy family room or game area. The master suite beckons with its generous proportions, dual closets, dual sinks, deep soaking tub, and walk-in shower. The main laundry room is located upstairs in the hallway, which is currently set up as an office, but has connections for laundry connections. Throughout the home, ceiling fans ensure year-round comfort. Step outside to the low maintenance backyard oasis, complete with a covered private spa and 2 storage sheds. Conveniently located just minutes from Eastvale's popular shopping, dining options, and major freeways, this property offers the perfect blend of comfort and convenience. With no HOA, seize the opportunity to make this your dream home. Schedule your private showing today!
Location
State CA
County Riverside
Area Riv Cty-Corona (92880)
Zoning R-4
Interior
Interior Features Granite Counters, Pantry
Cooling Central Forced Air
Flooring Carpet, Tile
Fireplaces Type FP in Family Room
Equipment Dishwasher, Convection Oven, Double Oven, Gas Stove, Water Line to Refr
Appliance Dishwasher, Convection Oven, Double Oven, Gas Stove, Water Line to Refr
Laundry Laundry Room, Other/Remarks, Inside
Exterior
Parking Features Garage
Garage Spaces 2.0
Fence Good Condition
Utilities Available Electricity Connected, Natural Gas Connected, Phone Connected, Sewer Connected, Water Connected
View Mountains/Hills, Neighborhood
Roof Type Tile/Clay
Total Parking Spaces 2
Building
Lot Description Curbs, Sidewalks
Story 2
Lot Size Range 7500-10889 SF
Sewer Public Sewer
Water Public
Level or Stories 2 Story
Construction Status Turnkey
Others
Monthly Total Fees $195
Acceptable Financing Cash, Conventional, VA
Listing Terms Cash, Conventional, VA
Special Listing Condition Standard
Read Less Info
Want to know what your home might be worth? Contact us for a FREE valuation!

Our team is ready to help you sell your home for the highest possible price ASAP

Bought with YANLI LI • RE/MAX PREMIER/ARCADIA

1420 Kettner Blvd, Suite 100, Diego, CA, 92101, United States








