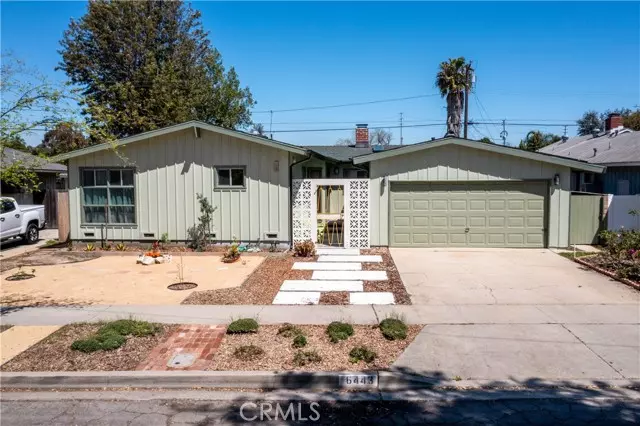$1,285,000
$1,285,000
For more information regarding the value of a property, please contact us for a free consultation.
4 Beds
3 Baths
1,967 SqFt
SOLD DATE : 05/23/2024
Key Details
Sold Price $1,285,000
Property Type Single Family Home
Sub Type Detached
Listing Status Sold
Purchase Type For Sale
Square Footage 1,967 sqft
Price per Sqft $653
MLS Listing ID PW24061363
Sold Date 05/23/24
Style Detached
Bedrooms 4
Full Baths 3
HOA Y/N No
Year Built 1953
Lot Size 7,792 Sqft
Acres 0.1789
Property Description
Welcome to a stunning mid-century modern home in Los Altos. This exquisite property boasts 4 spacious bedrooms and 3 bathrooms. As you step inside, you are greeted by a warm and inviting atmosphere, accentuated by oak hardwood floors that flow seamlessly throughout the home. The living area is a testament to mid-century modern design, featuring beamed ceilings and two cozy fireplaces. The kitchen is equipped with modern appliances and ample counter space. The NEW CONSTRUCTION primary suite is complete with a private bathroom that features a dual-head shower, heated floors, and an electric hot water booster. The rain shower head and handheld shower head add a touch of luxury, making every shower a spa-like experience. There is a Brazilian wood deck off the master bedroom. The extra-large lot features a pool with plenty of space for a BBQ and tables, this home is fabulous for entertaining. Generous side yard provides raised planter beds ready for avid gardeners to start their own vegetable or flower garden. The property also features a 2-car attached garage, likely copper plumbing, upgraded 200-amp service, central heat/air heat pump, and solar panels, making it energy efficient. The washer/dryer hook-up is conveniently located inside the home. The mid-block location offers a sense of privacy and tranquility, while still being close to all the amenities Long Beach has to offer. This home is more than just a place to live; it's a lifestyle. Experience the perfect blend of comfort, style, and modern living. Don't miss out on this gem in the heart of Long Beach.
Welcome to a stunning mid-century modern home in Los Altos. This exquisite property boasts 4 spacious bedrooms and 3 bathrooms. As you step inside, you are greeted by a warm and inviting atmosphere, accentuated by oak hardwood floors that flow seamlessly throughout the home. The living area is a testament to mid-century modern design, featuring beamed ceilings and two cozy fireplaces. The kitchen is equipped with modern appliances and ample counter space. The NEW CONSTRUCTION primary suite is complete with a private bathroom that features a dual-head shower, heated floors, and an electric hot water booster. The rain shower head and handheld shower head add a touch of luxury, making every shower a spa-like experience. There is a Brazilian wood deck off the master bedroom. The extra-large lot features a pool with plenty of space for a BBQ and tables, this home is fabulous for entertaining. Generous side yard provides raised planter beds ready for avid gardeners to start their own vegetable or flower garden. The property also features a 2-car attached garage, likely copper plumbing, upgraded 200-amp service, central heat/air heat pump, and solar panels, making it energy efficient. The washer/dryer hook-up is conveniently located inside the home. The mid-block location offers a sense of privacy and tranquility, while still being close to all the amenities Long Beach has to offer. This home is more than just a place to live; it's a lifestyle. Experience the perfect blend of comfort, style, and modern living. Don't miss out on this gem in the heart of Long Beach.
Location
State CA
County Los Angeles
Area Long Beach (90815)
Zoning LBR1N
Interior
Interior Features Beamed Ceilings, Copper Plumbing Partial, Pantry, Recessed Lighting
Heating Electric
Cooling Central Forced Air, Heat Pump(s), Electric, High Efficiency
Flooring Linoleum/Vinyl, Wood
Fireplaces Type FP in Family Room, FP in Living Room, Gas
Equipment Dishwasher, Disposal, Refrigerator, Gas Oven, Barbecue, Gas Range
Appliance Dishwasher, Disposal, Refrigerator, Gas Oven, Barbecue, Gas Range
Laundry Closet Stacked, Inside
Exterior
Exterior Feature Cement Siding
Garage Garage - Single Door
Garage Spaces 2.0
Pool Below Ground, Private, Filtered
Utilities Available Cable Connected, Electricity Connected, Natural Gas Connected, Phone Available, Sewer Connected, Water Connected
View Neighborhood
Roof Type Asphalt,Shingle
Total Parking Spaces 4
Building
Lot Description Landscaped, Sprinklers In Front, Sprinklers In Rear
Story 1
Lot Size Range 7500-10889 SF
Sewer Public Sewer
Water Public
Level or Stories 1 Story
Others
Monthly Total Fees $40
Acceptable Financing Conventional
Listing Terms Conventional
Special Listing Condition Standard
Read Less Info
Want to know what your home might be worth? Contact us for a FREE valuation!

Our team is ready to help you sell your home for the highest possible price ASAP

Bought with Zach Marsh • Cart Group., Inc.

1420 Kettner Blvd, Suite 100, Diego, CA, 92101, United States








