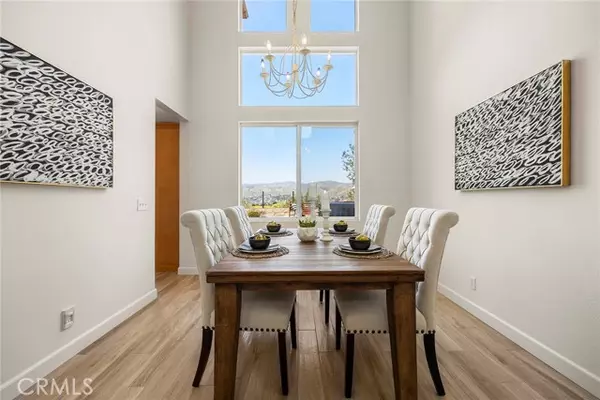$1,405,000
$1,389,000
1.2%For more information regarding the value of a property, please contact us for a free consultation.
4 Beds
3 Baths
2,282 SqFt
SOLD DATE : 05/23/2024
Key Details
Sold Price $1,405,000
Property Type Single Family Home
Sub Type Detached
Listing Status Sold
Purchase Type For Sale
Square Footage 2,282 sqft
Price per Sqft $615
MLS Listing ID PW24088655
Sold Date 05/23/24
Style Detached
Bedrooms 4
Full Baths 3
Construction Status Updated/Remodeled
HOA Fees $110/mo
HOA Y/N Yes
Year Built 1997
Lot Size 5,076 Sqft
Acres 0.1165
Property Description
IRRESISTIBLE VIEWS from sunrise to sunset, mountain peaks and shining sea of sparkling city lights by evening. This charming home tucked away in a quiet CUL-DE-SAC positioned in one of the best locations perched atop a scenic outlook in the prestigious Hidden Ridge in Anaheim Hills is an absolute gem. Double doors open to soaring ceilings creating a light and bright ambiance throughout from numerous windows inviting plenty of refreshing natural light to illuminate the space. This popular floor plan, offering a MAIN-LEVEL BEDROOM (Currently being used as an office) and bathroom flows beautifully from the elegant formal living room and adjacent formal dining room, leading into a chef's kitchen and breakfast nook opening out to a comfortable family room equipped with built-in surround sound and intimate fireplace. Spend balmy evenings dining al fresco under large covered patio with built-in BBQ perfect for entertaining or hosting, or just warm up around the cozy fire pit to enjoy the dazzling city lights. Spacious primary suite boasting a spa-like bath with separate soaking tub, large walk-in closet and private balcony to enjoy the endless stretches of sky with your morning coffee. All bedrooms provide ample space with tastefully remodeled bath, separate laundry room with attached linen/mud room for everyday convenience. Premium location within walking distance to distinguished Running Springs Elementary school, just moments to multiple parks, hiking and biking trails, golf courses and endless shopping and dining options (Costco, Target, Home Depot and more), plus easy access
IRRESISTIBLE VIEWS from sunrise to sunset, mountain peaks and shining sea of sparkling city lights by evening. This charming home tucked away in a quiet CUL-DE-SAC positioned in one of the best locations perched atop a scenic outlook in the prestigious Hidden Ridge in Anaheim Hills is an absolute gem. Double doors open to soaring ceilings creating a light and bright ambiance throughout from numerous windows inviting plenty of refreshing natural light to illuminate the space. This popular floor plan, offering a MAIN-LEVEL BEDROOM (Currently being used as an office) and bathroom flows beautifully from the elegant formal living room and adjacent formal dining room, leading into a chef's kitchen and breakfast nook opening out to a comfortable family room equipped with built-in surround sound and intimate fireplace. Spend balmy evenings dining al fresco under large covered patio with built-in BBQ perfect for entertaining or hosting, or just warm up around the cozy fire pit to enjoy the dazzling city lights. Spacious primary suite boasting a spa-like bath with separate soaking tub, large walk-in closet and private balcony to enjoy the endless stretches of sky with your morning coffee. All bedrooms provide ample space with tastefully remodeled bath, separate laundry room with attached linen/mud room for everyday convenience. Premium location within walking distance to distinguished Running Springs Elementary school, just moments to multiple parks, hiking and biking trails, golf courses and endless shopping and dining options (Costco, Target, Home Depot and more), plus easy access to roads and freeways. Dont miss your chance to discover everything this home has to offer!
Location
State CA
County Orange
Area Oc - Anaheim (92808)
Interior
Interior Features Balcony, Corian Counters, Recessed Lighting, Two Story Ceilings
Cooling Central Forced Air
Flooring Stone, Tile
Fireplaces Type FP in Family Room
Equipment Dishwasher, Dryer, Refrigerator, Washer, Vented Exhaust Fan, Gas Range
Appliance Dishwasher, Dryer, Refrigerator, Washer, Vented Exhaust Fan, Gas Range
Laundry Laundry Room
Exterior
Garage Direct Garage Access
Garage Spaces 2.0
Fence Glass, Excellent Condition
Utilities Available Electricity Connected, Natural Gas Connected, Sewer Connected, Water Connected
View Mountains/Hills, Valley/Canyon, Trees/Woods, City Lights
Roof Type Concrete
Total Parking Spaces 4
Building
Lot Description Cul-De-Sac, Landscaped
Story 2
Lot Size Range 4000-7499 SF
Sewer Public Sewer
Water Public
Level or Stories 2 Story
Construction Status Updated/Remodeled
Others
Monthly Total Fees $110
Acceptable Financing Cash, Conventional, Cash To New Loan
Listing Terms Cash, Conventional, Cash To New Loan
Special Listing Condition Standard
Read Less Info
Want to know what your home might be worth? Contact us for a FREE valuation!

Our team is ready to help you sell your home for the highest possible price ASAP

Bought with Dave Troutt • Seven Gables Real Estate

1420 Kettner Blvd, Suite 100, Diego, CA, 92101, United States








