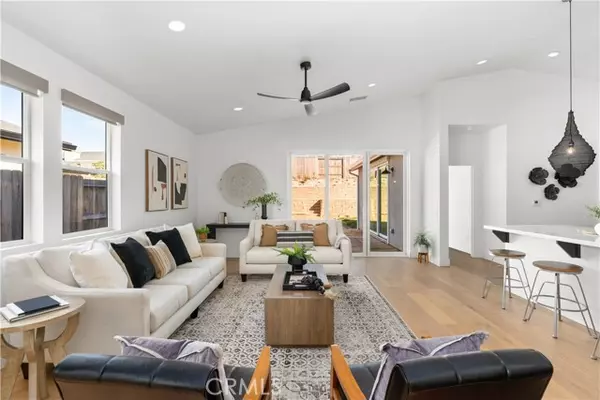$735,000
$735,000
For more information regarding the value of a property, please contact us for a free consultation.
4 Beds
3 Baths
2,057 SqFt
SOLD DATE : 05/17/2024
Key Details
Sold Price $735,000
Property Type Single Family Home
Sub Type Detached
Listing Status Sold
Purchase Type For Sale
Square Footage 2,057 sqft
Price per Sqft $357
MLS Listing ID PI24012837
Sold Date 05/17/24
Style Detached
Bedrooms 4
Full Baths 2
Half Baths 1
Construction Status Turnkey
HOA Fees $158/mo
HOA Y/N Yes
Year Built 2021
Lot Size 6,534 Sqft
Acres 0.15
Property Description
Nestled in the scenic neighborhood of Purisima Hills on a serene cul-de-sac street, steps away from local walking trails, This modern open concept floor plan Home features 4 Bedrooms, 2.5 Baths with vaulted ceilings and a tri-panel patio door leading to the rear yard. The chef's dream kitchen boasts a large center-island with seating for 5, quartz countertops, stainless appliances, rich cabinetry, and a walk-in pantry. The Master suite includes a walk-in closet and adjoining bath with dual vanity, separate shower and soaking tub. Energy smart features, pre-plumbed for solar, LED Lighting & Tank-less water heater & Air Conditioning are included. Ideal location just minutes from VAFB. The home also features beautiful wood flooring throughout, tasteful lighting fixtures and window coverings, adding a touch of refinement to its inviting atmosphere.' The backyard offers enjoyable outdoor space with flagstone and stylish stone terrace landscaping.Showings start January 29,2024
Nestled in the scenic neighborhood of Purisima Hills on a serene cul-de-sac street, steps away from local walking trails, This modern open concept floor plan Home features 4 Bedrooms, 2.5 Baths with vaulted ceilings and a tri-panel patio door leading to the rear yard. The chef's dream kitchen boasts a large center-island with seating for 5, quartz countertops, stainless appliances, rich cabinetry, and a walk-in pantry. The Master suite includes a walk-in closet and adjoining bath with dual vanity, separate shower and soaking tub. Energy smart features, pre-plumbed for solar, LED Lighting & Tank-less water heater & Air Conditioning are included. Ideal location just minutes from VAFB. The home also features beautiful wood flooring throughout, tasteful lighting fixtures and window coverings, adding a touch of refinement to its inviting atmosphere.' The backyard offers enjoyable outdoor space with flagstone and stylish stone terrace landscaping.Showings start January 29,2024
Location
State CA
County Santa Barbara
Area Lompoc (93436)
Zoning F
Interior
Cooling Central Forced Air
Equipment Dishwasher, Dryer, Refrigerator, Washer
Appliance Dishwasher, Dryer, Refrigerator, Washer
Laundry Laundry Room
Exterior
Garage Garage
Garage Spaces 2.0
View Mountains/Hills
Roof Type Composition
Total Parking Spaces 4
Building
Lot Description Sidewalks
Story 1
Lot Size Range 4000-7499 SF
Sewer None
Water Public
Level or Stories 1 Story
Construction Status Turnkey
Others
Monthly Total Fees $158
Acceptable Financing Submit
Listing Terms Submit
Special Listing Condition Standard
Read Less Info
Want to know what your home might be worth? Contact us for a FREE valuation!

Our team is ready to help you sell your home for the highest possible price ASAP

Bought with Phil Segura • Coldwell Banker Select Realty

1420 Kettner Blvd, Suite 100, Diego, CA, 92101, United States








