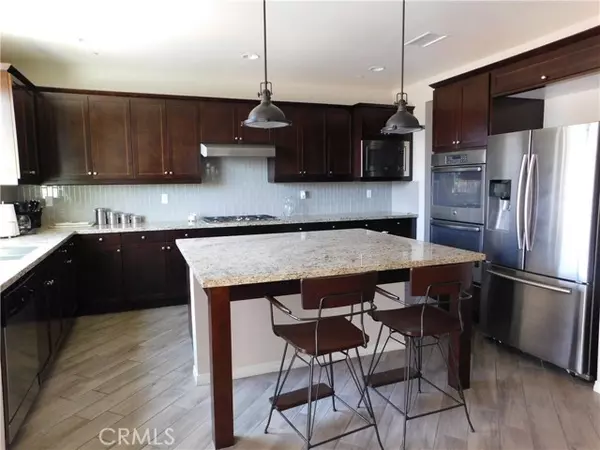$1,550,000
$1,600,000
3.1%For more information regarding the value of a property, please contact us for a free consultation.
5 Beds
5 Baths
3,572 SqFt
SOLD DATE : 05/14/2024
Key Details
Sold Price $1,550,000
Property Type Single Family Home
Sub Type Detached
Listing Status Sold
Purchase Type For Sale
Square Footage 3,572 sqft
Price per Sqft $433
MLS Listing ID SR23145478
Sold Date 05/14/24
Style Detached
Bedrooms 5
Full Baths 4
Half Baths 1
Construction Status Turnkey
HOA Fees $282/mo
HOA Y/N Yes
Year Built 2014
Lot Size 6,283 Sqft
Acres 0.1442
Property Description
Built in 2014, this 5 bedroom, 4.5 bathroom light and bright two story home offers approximately 3572 square feet of spacious floor plan with beautiful views. The island kitchen opens to the great room and fireplace - is equipped with all the stainless steel appliances, double oven, walk-in pantry, bar seating, with granite countertops. A large loft will accommodate a second family room to relax in while enjoying the serene views of the surrounding wilderness. The downstairs bedroom & dedicated full bathroom offers privacy for your family member or visiting guests. A large formal dining room provides a great space for gatherings. The laundry room has plenty of counter space and cabinets for storage. This wonderful home features high ceilings, very spacious bedrooms, walk-in closets, a master bathroom with spa-sized tub, integrated security alarm system, solar system installed in 2021, dual zoned central air/heating, recessed lighting, tank-less water heater system, shutters & wood blinds throughout, and a spacious two car garage. The backyard offers beautiful views of the Santa Monica mountains - complete with pool, spa, fire features, and built-in BBQ kitchen. Located within the award wining Las Virgenes School District - and a short distance from Malibu, The Calabasas Commons, parks, great dining, shopping and more. Property is under lease contract with existing renter/tenant through end of August 2024 which would remain in place and transfer to new owner/landlord.
Built in 2014, this 5 bedroom, 4.5 bathroom light and bright two story home offers approximately 3572 square feet of spacious floor plan with beautiful views. The island kitchen opens to the great room and fireplace - is equipped with all the stainless steel appliances, double oven, walk-in pantry, bar seating, with granite countertops. A large loft will accommodate a second family room to relax in while enjoying the serene views of the surrounding wilderness. The downstairs bedroom & dedicated full bathroom offers privacy for your family member or visiting guests. A large formal dining room provides a great space for gatherings. The laundry room has plenty of counter space and cabinets for storage. This wonderful home features high ceilings, very spacious bedrooms, walk-in closets, a master bathroom with spa-sized tub, integrated security alarm system, solar system installed in 2021, dual zoned central air/heating, recessed lighting, tank-less water heater system, shutters & wood blinds throughout, and a spacious two car garage. The backyard offers beautiful views of the Santa Monica mountains - complete with pool, spa, fire features, and built-in BBQ kitchen. Located within the award wining Las Virgenes School District - and a short distance from Malibu, The Calabasas Commons, parks, great dining, shopping and more. Property is under lease contract with existing renter/tenant through end of August 2024 which would remain in place and transfer to new owner/landlord.
Location
State CA
County Los Angeles
Area Agoura Hills (91301)
Zoning AHA21*
Interior
Interior Features Granite Counters, Pantry
Heating Natural Gas
Cooling Central Forced Air, Dual
Flooring Carpet, Tile
Fireplaces Type FP in Living Room, Gas Starter
Equipment Solar Panels, Gas Oven, Gas Stove
Appliance Solar Panels, Gas Oven, Gas Stove
Exterior
Garage Garage
Garage Spaces 2.0
Pool Below Ground, Private, Waterfall
Utilities Available Cable Available, Electricity Available, Natural Gas Available
View Mountains/Hills, Meadow, Trees/Woods
Total Parking Spaces 2
Building
Story 2
Lot Size Range 4000-7499 SF
Sewer Public Sewer
Water Public
Level or Stories 2 Story
Construction Status Turnkey
Others
Monthly Total Fees $282
Acceptable Financing Cash, Conventional, Cash To Existing Loan, Cash To New Loan
Listing Terms Cash, Conventional, Cash To Existing Loan, Cash To New Loan
Special Listing Condition Standard
Read Less Info
Want to know what your home might be worth? Contact us for a FREE valuation!

Our team is ready to help you sell your home for the highest possible price ASAP

Bought with Parastou Asadian • Equity Union

1420 Kettner Blvd, Suite 100, Diego, CA, 92101, United States








