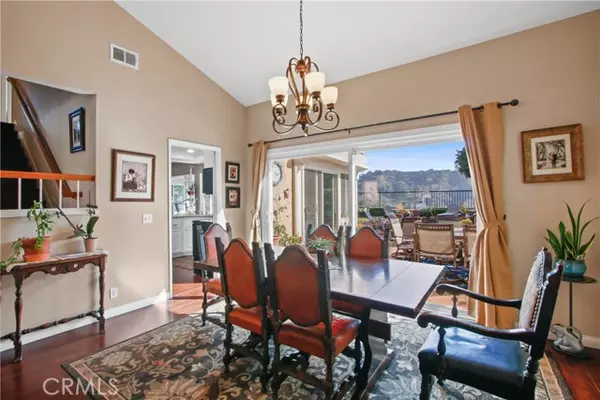$1,025,000
$1,025,000
For more information regarding the value of a property, please contact us for a free consultation.
3 Beds
3 Baths
1,977 SqFt
SOLD DATE : 04/12/2024
Key Details
Sold Price $1,025,000
Property Type Single Family Home
Sub Type Detached
Listing Status Sold
Purchase Type For Sale
Square Footage 1,977 sqft
Price per Sqft $518
MLS Listing ID CV23227455
Sold Date 04/12/24
Style Detached
Bedrooms 3
Full Baths 3
Construction Status Additions/Alterations
HOA Y/N No
Year Built 1979
Lot Size 5,868 Sqft
Acres 0.1347
Property Description
Nestled within the sought-after North La Verne enclave, Birdie Drive presents a 3-bedroom, 3 bathroom home on a 5,868 square foot lot. Leading up to the front doors, you'll be greeted by a low-maintenance front yard and 2 car garage, along with brand new dual pane windows throughout the home. The formal living room and dining area welcomes you with brand new wood laminate flooring, providing space for both formal gatherings and everyday comfort. The kitchen features pristine white shaker cabinets, new recess lighting, stainless steel appliances, modern stove, oven, microwave, and dishwasher creating a bright and welcoming atmosphere. The kitchen provides an open floor with a peninsula island that opens nicely to your family room. Adjacent to the family room, an enclosed sunroom bathes the area in natural light or as an extended living space for your family's enjoyment. Upstairs are three freshly painted bedrooms, NEW Carpet, including an oversized master suite that offers dual vanities, 2 closets (1 walk-in), Luxury Vinyl Plank flooring in the bathrooms, along with a large sliding glass door with breathtaking views. Outside the slider is the master bedroom balcony. It offers a generous outdoor space that can comfortably accommodate seating arrangements, allowing you to enjoy the fresh air and appreciate the breathtaking mountain views right from your bedroom. The backyard features a putting green and a cozy fire pit area, perfect for relaxation and entertaining. This home not only caters to your lifestyle but is situated in the perfect North La Verne neighborhood, boasting
Nestled within the sought-after North La Verne enclave, Birdie Drive presents a 3-bedroom, 3 bathroom home on a 5,868 square foot lot. Leading up to the front doors, you'll be greeted by a low-maintenance front yard and 2 car garage, along with brand new dual pane windows throughout the home. The formal living room and dining area welcomes you with brand new wood laminate flooring, providing space for both formal gatherings and everyday comfort. The kitchen features pristine white shaker cabinets, new recess lighting, stainless steel appliances, modern stove, oven, microwave, and dishwasher creating a bright and welcoming atmosphere. The kitchen provides an open floor with a peninsula island that opens nicely to your family room. Adjacent to the family room, an enclosed sunroom bathes the area in natural light or as an extended living space for your family's enjoyment. Upstairs are three freshly painted bedrooms, NEW Carpet, including an oversized master suite that offers dual vanities, 2 closets (1 walk-in), Luxury Vinyl Plank flooring in the bathrooms, along with a large sliding glass door with breathtaking views. Outside the slider is the master bedroom balcony. It offers a generous outdoor space that can comfortably accommodate seating arrangements, allowing you to enjoy the fresh air and appreciate the breathtaking mountain views right from your bedroom. The backyard features a putting green and a cozy fire pit area, perfect for relaxation and entertaining. This home not only caters to your lifestyle but is situated in the perfect North La Verne neighborhood, boasting a charming community and access to top-notch schools, parks, and recreational opportunities! Do not miss out on this opportunity!
Location
State CA
County Los Angeles
Area La Verne (91750)
Zoning LVPR3D*
Interior
Interior Features Balcony, Beamed Ceilings, Wet Bar
Cooling Central Forced Air
Flooring Wood
Fireplaces Type FP in Family Room
Equipment Dishwasher, Microwave, Electric Oven
Appliance Dishwasher, Microwave, Electric Oven
Laundry Laundry Room, Inside
Exterior
Garage Spaces 2.0
Utilities Available Natural Gas Connected
View Golf Course, Mountains/Hills, Panoramic, Trees/Woods
Total Parking Spaces 2
Building
Lot Description Curbs, Sidewalks
Story 2
Lot Size Range 4000-7499 SF
Sewer Public Sewer
Water Public
Architectural Style English
Level or Stories 2 Story
Construction Status Additions/Alterations
Others
Monthly Total Fees $41
Acceptable Financing Cash, Conventional, Exchange, FHA, VA, Cash To Existing Loan, Cash To New Loan, Submit
Listing Terms Cash, Conventional, Exchange, FHA, VA, Cash To Existing Loan, Cash To New Loan, Submit
Special Listing Condition Standard
Read Less Info
Want to know what your home might be worth? Contact us for a FREE valuation!

Our team is ready to help you sell your home for the highest possible price ASAP

Bought with Breana Hernandez • REALTY MASTERS & ASSOCIATES

1420 Kettner Blvd, Suite 100, Diego, CA, 92101, United States








