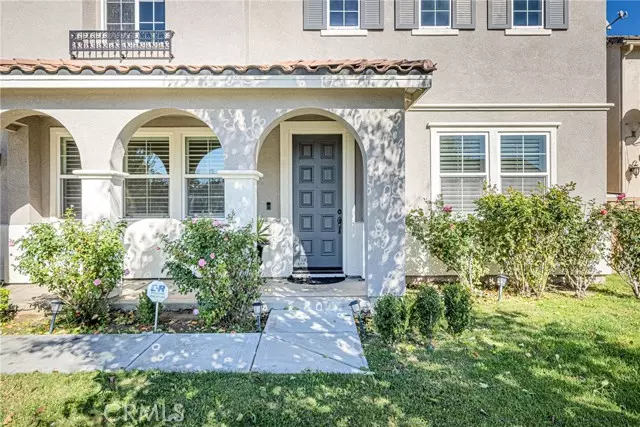$1,227,500
$1,299,000
5.5%For more information regarding the value of a property, please contact us for a free consultation.
6 Beds
5 Baths
3,736 SqFt
SOLD DATE : 04/11/2024
Key Details
Sold Price $1,227,500
Property Type Single Family Home
Sub Type Detached
Listing Status Sold
Purchase Type For Sale
Square Footage 3,736 sqft
Price per Sqft $328
MLS Listing ID PW23218802
Sold Date 04/11/24
Style Detached
Bedrooms 6
Full Baths 4
Half Baths 1
Construction Status Turnkey
HOA Fees $16/mo
HOA Y/N Yes
Year Built 2005
Lot Size 10,019 Sqft
Acres 0.23
Property Description
Welcome to your dream home nestled in the heart of the coveted River Trail community in Eastvale. This stunning residence, located at the end of a serene cul-de-sac, boasts an expansive 3,700+ sqft of luxurious living space, featuring 5 spacious bedrooms and a bonus loft. Step into a gourmet kitchen that is a chef's dream, complete with granite countertops, double ovens, a 5-burner stove, and an abundance of counter space and cabinets. The 10 ft. long island, butler's pantry, recessed lighting, and numerous electrical outlets add to the kitchen's functionality and elegance. The home's layout is perfect for entertaining, with a family room and dining area attached to the kitchen, as well as a separate living room and formal dining room. The upstairs owner's suite is a private sanctuary, complete with an attached bath featuring an oversized shower, separate tub, large countertop with double sinks, private toilet, and not one, but TWO walk-in closets with organizers. Three additional bedrooms upstairs (one with a balcony), 2 baths, and a large loft with balcony access offering neighborhood views, provide ample space for family and guests. An additional downstairs bedroom with an attached bath offers flexibility and convenience. The home's upgrades are evident in the flooring throughout (no carpet), custom shutters, ceiling fans, and upstairs laundry. The beautifully landscaped backyard is an entertainer's paradise, featuring a custom-built fireplace lounge, covered patio, gas hook-up for BBQ, and a large grassy area. Located close to new shopping and restaurants, freeway acces
Welcome to your dream home nestled in the heart of the coveted River Trail community in Eastvale. This stunning residence, located at the end of a serene cul-de-sac, boasts an expansive 3,700+ sqft of luxurious living space, featuring 5 spacious bedrooms and a bonus loft. Step into a gourmet kitchen that is a chef's dream, complete with granite countertops, double ovens, a 5-burner stove, and an abundance of counter space and cabinets. The 10 ft. long island, butler's pantry, recessed lighting, and numerous electrical outlets add to the kitchen's functionality and elegance. The home's layout is perfect for entertaining, with a family room and dining area attached to the kitchen, as well as a separate living room and formal dining room. The upstairs owner's suite is a private sanctuary, complete with an attached bath featuring an oversized shower, separate tub, large countertop with double sinks, private toilet, and not one, but TWO walk-in closets with organizers. Three additional bedrooms upstairs (one with a balcony), 2 baths, and a large loft with balcony access offering neighborhood views, provide ample space for family and guests. An additional downstairs bedroom with an attached bath offers flexibility and convenience. The home's upgrades are evident in the flooring throughout (no carpet), custom shutters, ceiling fans, and upstairs laundry. The beautifully landscaped backyard is an entertainer's paradise, featuring a custom-built fireplace lounge, covered patio, gas hook-up for BBQ, and a large grassy area. Located close to new shopping and restaurants, freeway access, parks, and schools, this home offers the perfect blend of luxury and convenience. Don't miss the opportunity to make this turnkey house your forever home. This jewel in the community is luxury living at its finest.
Location
State CA
County Riverside
Area Riv Cty-Corona (92880)
Zoning R-1
Interior
Interior Features Balcony, Granite Counters, Pantry, Recessed Lighting
Cooling Central Forced Air
Flooring Stone, Wood
Fireplaces Type FP in Family Room
Equipment Dishwasher, Disposal, Microwave, Refrigerator, Trash Compactor, Convection Oven, Double Oven, Gas Oven, Gas Range
Appliance Dishwasher, Disposal, Microwave, Refrigerator, Trash Compactor, Convection Oven, Double Oven, Gas Oven, Gas Range
Laundry Laundry Room, Inside
Exterior
Exterior Feature Block, Stucco
Parking Features Tandem, Garage - Single Door, Garage Door Opener
Garage Spaces 4.0
Utilities Available Cable Available, Electricity Connected
View Peek-A-Boo
Roof Type Slate,Spanish Tile
Total Parking Spaces 8
Building
Lot Description Sidewalks
Story 2
Lot Size Range 7500-10889 SF
Sewer Public Sewer
Water Public
Architectural Style Mediterranean/Spanish
Level or Stories 2 Story
Construction Status Turnkey
Others
Monthly Total Fees $298
Acceptable Financing Cash, Conventional, Cash To New Loan
Listing Terms Cash, Conventional, Cash To New Loan
Special Listing Condition Standard
Read Less Info
Want to know what your home might be worth? Contact us for a FREE valuation!

Our team is ready to help you sell your home for the highest possible price ASAP

Bought with General NONMEMBER • NONMEMBER MRML
1420 Kettner Blvd, Suite 100, Diego, CA, 92101, United States



