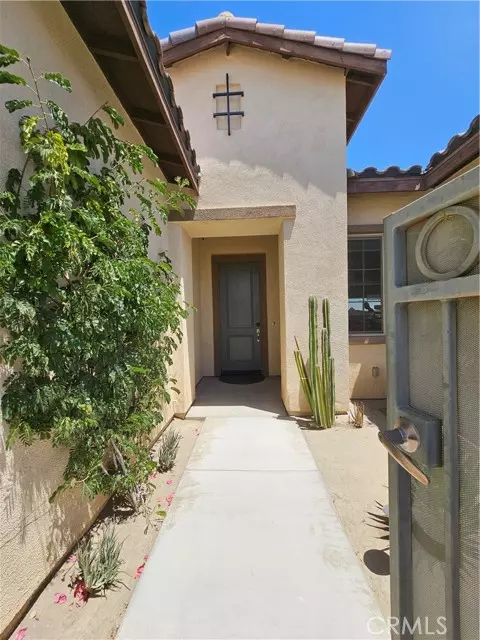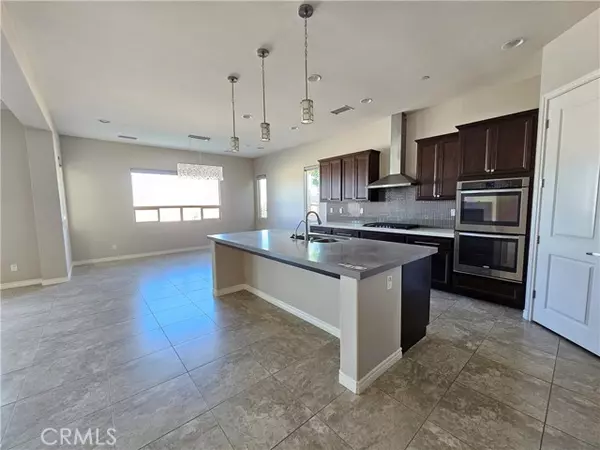$738,000
$768,000
3.9%For more information regarding the value of a property, please contact us for a free consultation.
3 Beds
3 Baths
2,450 SqFt
SOLD DATE : 04/09/2024
Key Details
Sold Price $738,000
Property Type Single Family Home
Sub Type Detached
Listing Status Sold
Purchase Type For Sale
Square Footage 2,450 sqft
Price per Sqft $301
MLS Listing ID WS23158275
Sold Date 04/09/24
Style Detached
Bedrooms 3
Full Baths 2
Half Baths 1
HOA Fees $75/mo
HOA Y/N Yes
Year Built 2015
Lot Size 7,840 Sqft
Acres 0.18
Property Description
Welcome to the lovely community of Encore by GHA builder. This was a model home located at the end of a cul-de sac. The home features a large master bedroom with its own bath with spa and a HUGE walk-in closet. The other 2 bedrooms are large in size. A den that can be used as an office, an entertainment area, a fitness room, or a playroom. 2.5 baths in total. As you enter the home, you are greeted with a beautiful large 3 multi-sliding glass door that opens to the backyard that has a beautiful mountain view. From the entry, as you turn right, you will see an open floor plan to the kitchen, dining area and living room. The living room has a beautiful modern fireplace that is built-in. The gourmet kitchen has a large island with built-in Whirlpool and KitchenAid appliances. A double oven that is brand new and never been used. As an added bonus, the backyard was recently landscaped with artificial grass and a custom gas fire pit, making it a great outdoor space for entertaining guests.
Welcome to the lovely community of Encore by GHA builder. This was a model home located at the end of a cul-de sac. The home features a large master bedroom with its own bath with spa and a HUGE walk-in closet. The other 2 bedrooms are large in size. A den that can be used as an office, an entertainment area, a fitness room, or a playroom. 2.5 baths in total. As you enter the home, you are greeted with a beautiful large 3 multi-sliding glass door that opens to the backyard that has a beautiful mountain view. From the entry, as you turn right, you will see an open floor plan to the kitchen, dining area and living room. The living room has a beautiful modern fireplace that is built-in. The gourmet kitchen has a large island with built-in Whirlpool and KitchenAid appliances. A double oven that is brand new and never been used. As an added bonus, the backyard was recently landscaped with artificial grass and a custom gas fire pit, making it a great outdoor space for entertaining guests.
Location
State CA
County Riverside
Area Riv Cty-Palm Desert (92211)
Interior
Interior Features Copper Plumbing Full, Granite Counters, Pantry
Cooling Central Forced Air
Flooring Tile
Fireplaces Type FP in Living Room
Equipment Dishwasher, Microwave, Gas Range
Appliance Dishwasher, Microwave, Gas Range
Laundry Laundry Room
Exterior
Parking Features Garage
Garage Spaces 2.0
Utilities Available Cable Connected, Electricity Connected, Natural Gas Connected, Sewer Connected, Water Connected
View Mountains/Hills
Roof Type Tile/Clay
Total Parking Spaces 2
Building
Lot Description Cul-De-Sac, Sidewalks
Story 1
Lot Size Range 7500-10889 SF
Sewer Public Sewer
Water Public
Level or Stories 1 Story
Others
Monthly Total Fees $75
Acceptable Financing Cash, Conventional
Listing Terms Cash, Conventional
Special Listing Condition Standard
Read Less Info
Want to know what your home might be worth? Contact us for a FREE valuation!

Our team is ready to help you sell your home for the highest possible price ASAP

Bought with Chad Harper • Coldwell Banker Realty
1420 Kettner Blvd, Suite 100, Diego, CA, 92101, United States








