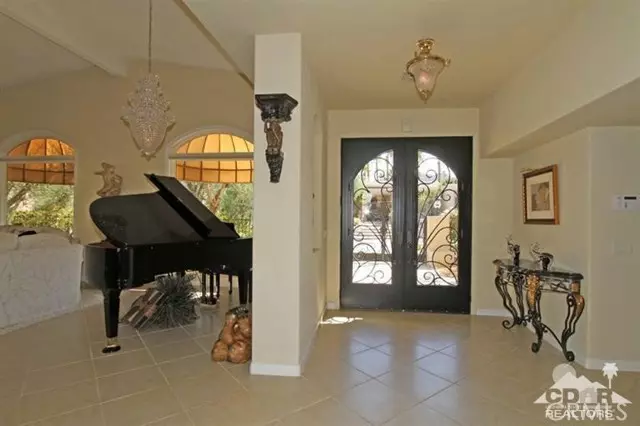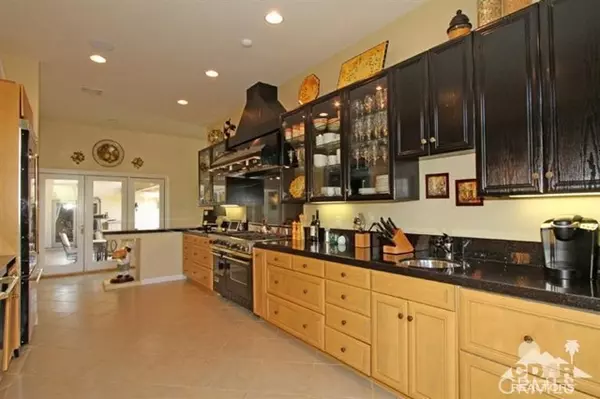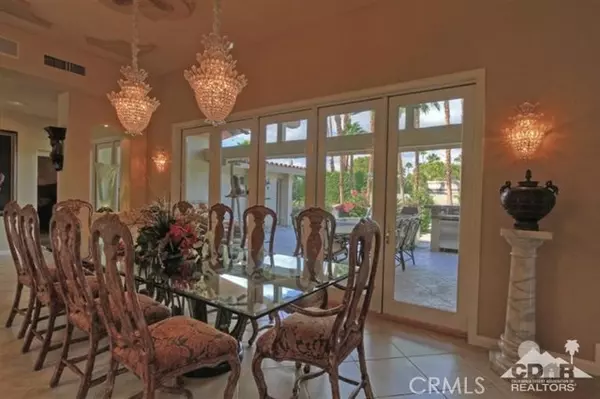$1,400,000
$1,699,000
17.6%For more information regarding the value of a property, please contact us for a free consultation.
4 Beds
4 Baths
4,136 SqFt
SOLD DATE : 03/29/2024
Key Details
Sold Price $1,400,000
Property Type Single Family Home
Sub Type Detached
Listing Status Sold
Purchase Type For Sale
Square Footage 4,136 sqft
Price per Sqft $338
MLS Listing ID OC24036211
Sold Date 03/29/24
Style Detached
Bedrooms 4
Full Baths 3
Half Baths 1
Construction Status Turnkey
HOA Fees $260/mo
HOA Y/N Yes
Year Built 1984
Lot Size 0.290 Acres
Acres 0.29
Property Description
IRONWOOD LUXURY ESTATE - An elegant and gorgeous custom home behind privacy gates at Ironwood Heights in Ironwood Country Club. Located on an elevated corner lot with AMAZING mountain views. The upgrades are breathtaking and quality is evident from floors & walls to appliances and fixtures. Two guest suites on main floor of the house with laundry room and private entry. Primary wing is on upper split level with adjacent den/family room. The large suite & custom bath has private stairs to pool plus washer/dryer. Then there is the Great Room, living room and kitchen. A great flow with Great Room on the entry level with fireplace. A split level opens to kitchen & family room area with fireplace and bar. Custom windows with awnings and french doors opening to patio. The chefs kitchen has Viking appliances and an abundance of counter space and cabinets. Large outdoor patio is graced by elegant fountain and private pool/spa. Downstairs is a 3-car + golf cart garage with stairway entry to house. A gorgeous custom home. LOW HOA AND TAX RATE. HOA INCLUDES - Internet, Security Gate and Cable too. Ironwood Country Club (Private Membership Fee/Inquire with Club) and have access to 2 championship courses, 11 tennis courts, 6 pickleball courts, bocce ball, state-of-the-art fitness center, spa services, and many social groups.
IRONWOOD LUXURY ESTATE - An elegant and gorgeous custom home behind privacy gates at Ironwood Heights in Ironwood Country Club. Located on an elevated corner lot with AMAZING mountain views. The upgrades are breathtaking and quality is evident from floors & walls to appliances and fixtures. Two guest suites on main floor of the house with laundry room and private entry. Primary wing is on upper split level with adjacent den/family room. The large suite & custom bath has private stairs to pool plus washer/dryer. Then there is the Great Room, living room and kitchen. A great flow with Great Room on the entry level with fireplace. A split level opens to kitchen & family room area with fireplace and bar. Custom windows with awnings and french doors opening to patio. The chefs kitchen has Viking appliances and an abundance of counter space and cabinets. Large outdoor patio is graced by elegant fountain and private pool/spa. Downstairs is a 3-car + golf cart garage with stairway entry to house. A gorgeous custom home. LOW HOA AND TAX RATE. HOA INCLUDES - Internet, Security Gate and Cable too. Ironwood Country Club (Private Membership Fee/Inquire with Club) and have access to 2 championship courses, 11 tennis courts, 6 pickleball courts, bocce ball, state-of-the-art fitness center, spa services, and many social groups.
Location
State CA
County Riverside
Area Riv Cty-Palm Desert (92260)
Zoning PR7
Interior
Interior Features Granite Counters, Partially Furnished, Wet Bar
Cooling Central Forced Air
Flooring Carpet, Tile
Fireplaces Type FP in Family Room, FP in Living Room, Patio/Outdoors, Den, Gas, Great Room, Kitchen, Gas Starter, See Through
Equipment Dishwasher, Microwave, Washer, 6 Burner Stove, Gas Stove, Gas Range
Appliance Dishwasher, Microwave, Washer, 6 Burner Stove, Gas Stove, Gas Range
Laundry Laundry Room, Inside
Exterior
Parking Features Direct Garage Access, Garage
Garage Spaces 4.0
Fence Wrought Iron, Security
Pool Below Ground, Community/Common, Private, Association
Utilities Available Cable Available, Cable Connected, Electricity Connected, Phone Available, Sewer Connected, Water Connected
View Mountains/Hills, Pool
Roof Type Spanish Tile
Total Parking Spaces 4
Building
Lot Description Corner Lot, Landscaped, Sprinklers In Front, Sprinklers In Rear
Story 2
Sewer Public Sewer
Water Public
Level or Stories 2 Story
Construction Status Turnkey
Others
Monthly Total Fees $260
Acceptable Financing Cash, Conventional, Cash To New Loan
Listing Terms Cash, Conventional, Cash To New Loan
Special Listing Condition Standard
Read Less Info
Want to know what your home might be worth? Contact us for a FREE valuation!

Our team is ready to help you sell your home for the highest possible price ASAP

Bought with NON LISTED AGENT • NON LISTED OFFICE
1420 Kettner Blvd, Suite 100, Diego, CA, 92101, United States








