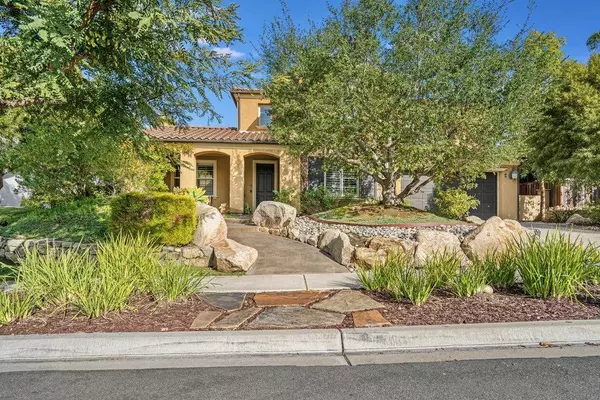$2,475,000
$2,499,000
1.0%For more information regarding the value of a property, please contact us for a free consultation.
5 Beds
5 Baths
4,056 SqFt
SOLD DATE : 03/18/2024
Key Details
Sold Price $2,475,000
Property Type Single Family Home
Sub Type Detached
Listing Status Sold
Purchase Type For Sale
Square Footage 4,056 sqft
Price per Sqft $610
Subdivision Scripps Ranch
MLS Listing ID 240000406
Sold Date 03/18/24
Style Detached
Bedrooms 5
Full Baths 4
Half Baths 1
HOA Fees $145/mo
HOA Y/N Yes
Year Built 2010
Property Description
The home you've been waiting for in the esteemed Stonebridge Estates community! The recently remodeled interior matches the expansive beauty from the serene backyard. Custom is the word with this home. Custom millwork, wainscoting, fireplaces, mudroom, pool, primary suite, fixtures, and completely custom kitchen! The quartzite counter kitchen includes top appliances like Wolf, Sub-Zero, Cove, & Vent-A-Hood. Grand features include: In-Wall Vacuum system, Sonos 7-Zone sound system, office (could be 6th bedroom), bonus room, tankless water-heater, plantation shutters, laundry room & security system.
Home includes a gorgeous custom backyard and pool w/ large river rock waterfall, grotto, slide and a baja shelf to lounge. There's even a gas-fueled sand fire pit to enjoy while star-gazing. The yard has mature trees and plants, and includes many different fruit trees. Stonebridge is surrounded by trails into the preserve and parks for the kids, and is also a part of the prestigious Poway Unified School District.
Location
State CA
County San Diego
Community Scripps Ranch
Area Scripps Miramar (92131)
Rooms
Family Room 21x17
Master Bedroom 15x25
Bedroom 2 11x13
Bedroom 3 11x16
Bedroom 4 13x15
Bedroom 5 13x12
Living Room 12x14
Dining Room 12x17
Kitchen 22x16
Interior
Heating Natural Gas
Cooling Central Forced Air, Zoned Area(s), Dual
Fireplaces Number 2
Fireplaces Type FP in Family Room, FP in Living Room
Equipment Dishwasher, Disposal, Dryer, Garage Door Opener, Pool/Spa/Equipment, Refrigerator, Vacuum/Central, Washer, 6 Burner Stove, Double Oven, Freezer, Gas Oven, Gas Stove, Ice Maker, Range/Stove Hood, Gas Range, Counter Top, Gas Cooking
Appliance Dishwasher, Disposal, Dryer, Garage Door Opener, Pool/Spa/Equipment, Refrigerator, Vacuum/Central, Washer, 6 Burner Stove, Double Oven, Freezer, Gas Oven, Gas Stove, Ice Maker, Range/Stove Hood, Gas Range, Counter Top, Gas Cooking
Laundry Laundry Room
Exterior
Exterior Feature Stucco
Garage Attached
Garage Spaces 2.0
Fence Full, Gate
Pool Below Ground
Roof Type Tile/Clay
Total Parking Spaces 4
Building
Story 2
Lot Size Range .25 to .5 AC
Sewer Sewer Connected
Water Meter on Property
Level or Stories 2 Story
Others
Ownership Fee Simple
Monthly Total Fees $694
Acceptable Financing Cash, Conventional
Listing Terms Cash, Conventional
Read Less Info
Want to know what your home might be worth? Contact us for a FREE valuation!

Our team is ready to help you sell your home for the highest possible price ASAP

Bought with Pamela Piskulick • RE/MAX Connections

1420 Kettner Blvd, Suite 100, Diego, CA, 92101, United States








