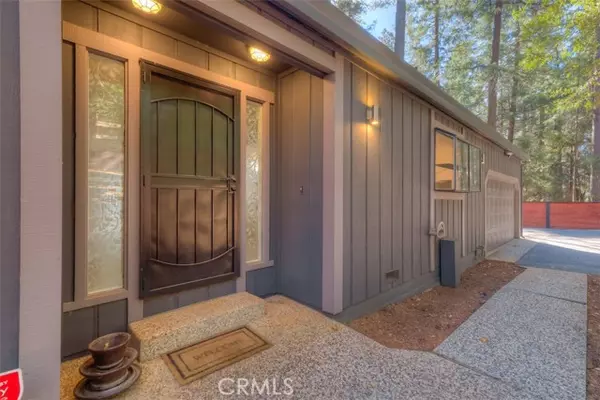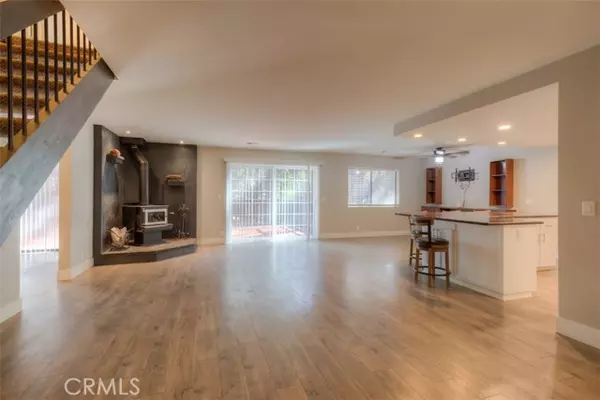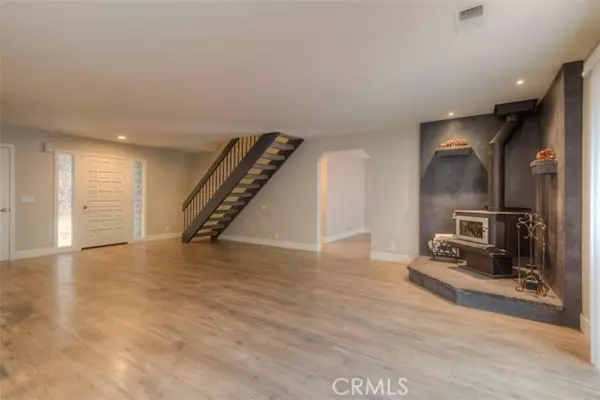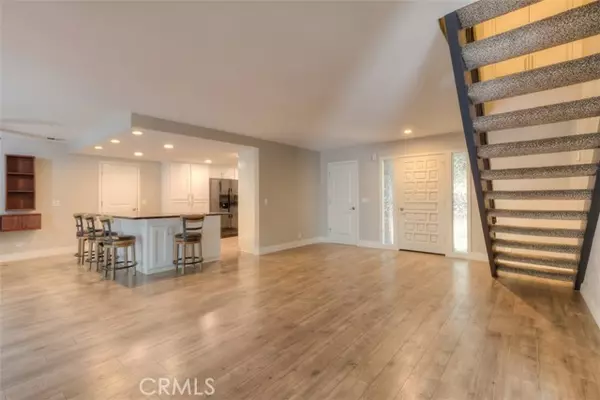$344,000
$330,000
4.2%For more information regarding the value of a property, please contact us for a free consultation.
3 Beds
2 Baths
1,779 SqFt
SOLD DATE : 03/14/2024
Key Details
Sold Price $344,000
Property Type Single Family Home
Sub Type Detached
Listing Status Sold
Purchase Type For Sale
Square Footage 1,779 sqft
Price per Sqft $193
MLS Listing ID SN23192813
Sold Date 03/14/24
Style Detached
Bedrooms 3
Full Baths 2
Construction Status Turnkey
HOA Fees $23/ann
HOA Y/N Yes
Year Built 1986
Lot Size 0.580 Acres
Acres 0.58
Property Description
Step into this beautifully remodeled 3-bed, 2-bath, 1,779 sq foot home, including a bonus room/office, situated on just over half an acre of pure serenity. Tucked away and bordered by the tranquil embrace of the Greenbelt, this gem offers a private sanctuary for you to call home.The kitchen is a highlight, featuring granite counters, white shaker style cabinets with soft-close cabinetry, a built-in range and oven and microwave, recessed lighting, and a captivating garden window. The large kitchen island seamlessly connects to the open concept living/dining area, enhanced by a wood-burning stovea perfect setting for cozy gatherings.Newer flooring flows throughout, leading to a newly installed sliding glass door that opens to a stunning deck overlooking the expansive backside of the property. The upstairs master suite is a true sanctuary, illuminated by skylights and boasting its own private deck. The master bathroom indulges with a delightful jetted tub/shower combo, offering a touch of luxury.Beyond the beauty of the home, there's practicalityample space for RV parking and all your toys. This property is a harmonious blend of comfort and luxury, inviting you to experience the best of both worlds.
Step into this beautifully remodeled 3-bed, 2-bath, 1,779 sq foot home, including a bonus room/office, situated on just over half an acre of pure serenity. Tucked away and bordered by the tranquil embrace of the Greenbelt, this gem offers a private sanctuary for you to call home.The kitchen is a highlight, featuring granite counters, white shaker style cabinets with soft-close cabinetry, a built-in range and oven and microwave, recessed lighting, and a captivating garden window. The large kitchen island seamlessly connects to the open concept living/dining area, enhanced by a wood-burning stovea perfect setting for cozy gatherings.Newer flooring flows throughout, leading to a newly installed sliding glass door that opens to a stunning deck overlooking the expansive backside of the property. The upstairs master suite is a true sanctuary, illuminated by skylights and boasting its own private deck. The master bathroom indulges with a delightful jetted tub/shower combo, offering a touch of luxury.Beyond the beauty of the home, there's practicalityample space for RV parking and all your toys. This property is a harmonious blend of comfort and luxury, inviting you to experience the best of both worlds.
Location
State CA
County Butte
Area Magalia (95954)
Zoning RT1
Interior
Interior Features Granite Counters, Recessed Lighting
Heating Wood
Cooling Central Forced Air, Electric
Flooring Laminate
Fireplaces Type FP in Family Room
Equipment Dishwasher, Disposal, Microwave, Refrigerator, Electric Oven, Electric Range, Freezer
Appliance Dishwasher, Disposal, Microwave, Refrigerator, Electric Oven, Electric Range, Freezer
Laundry Garage
Exterior
Parking Features Garage - Two Door
Garage Spaces 2.0
Fence Excellent Condition
Pool Association
Utilities Available Cable Available, Electricity Connected, Water Connected
View Mountains/Hills, Neighborhood, Trees/Woods
Roof Type Composition
Total Parking Spaces 6
Building
Story 2
Sewer Conventional Septic
Water Public
Architectural Style Craftsman, Craftsman/Bungalow
Level or Stories 2 Story
Construction Status Turnkey
Others
Monthly Total Fees $23
Acceptable Financing Submit
Listing Terms Submit
Special Listing Condition Standard
Read Less Info
Want to know what your home might be worth? Contact us for a FREE valuation!

Our team is ready to help you sell your home for the highest possible price ASAP

Bought with Joshua Van Eck • Meagher & Tomlinson Company

1420 Kettner Blvd, Suite 100, Diego, CA, 92101, United States








