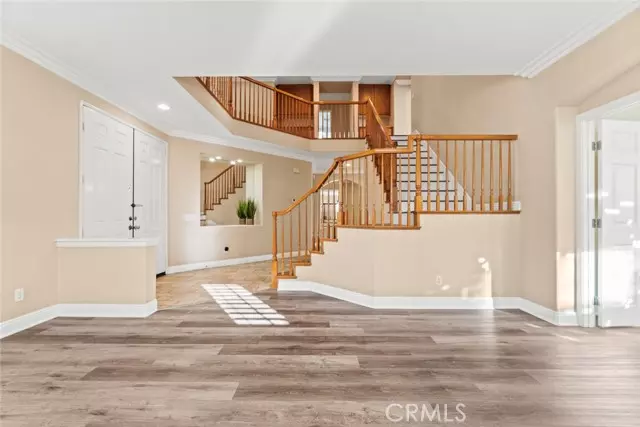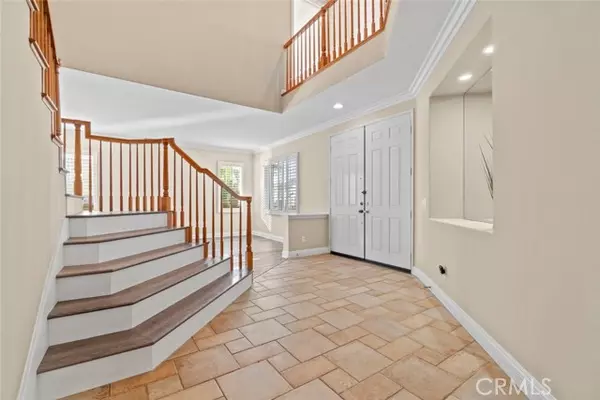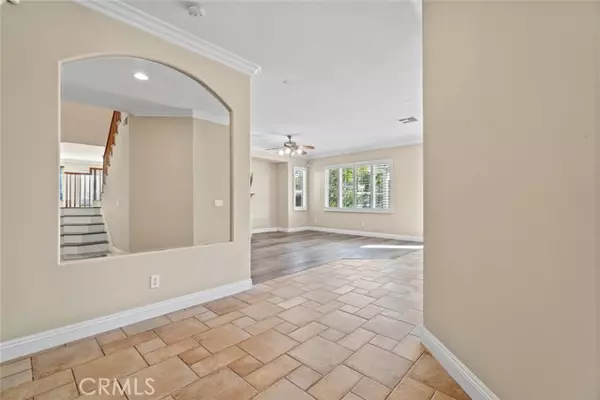$990,000
$959,000
3.2%For more information regarding the value of a property, please contact us for a free consultation.
5 Beds
3 Baths
3,675 SqFt
SOLD DATE : 03/07/2024
Key Details
Sold Price $990,000
Property Type Single Family Home
Sub Type Detached
Listing Status Sold
Purchase Type For Sale
Square Footage 3,675 sqft
Price per Sqft $269
MLS Listing ID WS24016694
Sold Date 03/07/24
Style Detached
Bedrooms 5
Full Baths 3
Construction Status Turnkey
HOA Y/N No
Year Built 2004
Lot Size 6,970 Sqft
Acres 0.16
Property Description
Welcome to 13665 Heatherwood Dr in the highly desirable area of Eastvale. This stylish home, located in a serene neighborhood, welcomes you with a grand foyer featuring a vaulted ceiling and an elegant staircase. The open layout includes a gourmet kitchen with a center island and a spacious master ensuite boasting an oversized walk-in closet. With 5 bedrooms and 2 enclosed loft areas, with one bedroom and one full bath downstair,this home offers versatility, whether for additional bedrooms, an entertainment room, or a gym. Enjoy the upgraded features such as double-pane windows, wood shutters, tile flooring, crown molding, a newly upgraded bathroom, 2nd floor wood flooring and a newly upgraded condenser. Step onto the balcony for breathtaking views. The backyard beckons with a covered patio and a beautiful lawn, creating an ideal space for family gatherings and activities with your pets. Conveniently located within walking distance to top-rated Clara Barton Elementary School, River Heights Intermediate School, Eleanor Roosevelt High School, and the local library. This residence is strategically positioned near amenities such as Costco, 99 Ranch Market, SilverLakes Equestrian, Sports Park, restaurants, and shopping centers. Commuting is a breeze with easy access to I15, I60, and I91 freeways. Don't miss the opportunity to make this your dream home
Welcome to 13665 Heatherwood Dr in the highly desirable area of Eastvale. This stylish home, located in a serene neighborhood, welcomes you with a grand foyer featuring a vaulted ceiling and an elegant staircase. The open layout includes a gourmet kitchen with a center island and a spacious master ensuite boasting an oversized walk-in closet. With 5 bedrooms and 2 enclosed loft areas, with one bedroom and one full bath downstair,this home offers versatility, whether for additional bedrooms, an entertainment room, or a gym. Enjoy the upgraded features such as double-pane windows, wood shutters, tile flooring, crown molding, a newly upgraded bathroom, 2nd floor wood flooring and a newly upgraded condenser. Step onto the balcony for breathtaking views. The backyard beckons with a covered patio and a beautiful lawn, creating an ideal space for family gatherings and activities with your pets. Conveniently located within walking distance to top-rated Clara Barton Elementary School, River Heights Intermediate School, Eleanor Roosevelt High School, and the local library. This residence is strategically positioned near amenities such as Costco, 99 Ranch Market, SilverLakes Equestrian, Sports Park, restaurants, and shopping centers. Commuting is a breeze with easy access to I15, I60, and I91 freeways. Don't miss the opportunity to make this your dream home
Location
State CA
County Riverside
Area Riv Cty-Corona (92880)
Zoning SP ZONE
Interior
Interior Features Balcony
Cooling Central Forced Air
Flooring Tile, Wood
Fireplaces Type FP in Family Room
Equipment Dishwasher, Refrigerator, Gas Oven, Gas Range
Appliance Dishwasher, Refrigerator, Gas Oven, Gas Range
Laundry Inside
Exterior
Parking Features Direct Garage Access
Garage Spaces 3.0
Fence Wood
Utilities Available Electricity Connected, Phone Connected, Sewer Connected, Water Connected
Roof Type Tile/Clay
Total Parking Spaces 3
Building
Lot Description Curbs, Sidewalks
Story 2
Lot Size Range 4000-7499 SF
Sewer Public Sewer
Water Public
Level or Stories 2 Story
Construction Status Turnkey
Others
Monthly Total Fees $191
Acceptable Financing Cash, Cash To Existing Loan
Listing Terms Cash, Cash To Existing Loan
Special Listing Condition Standard
Read Less Info
Want to know what your home might be worth? Contact us for a FREE valuation!

Our team is ready to help you sell your home for the highest possible price ASAP

Bought with Michael Sun • Pacific Sterling Realty
1420 Kettner Blvd, Suite 100, Diego, CA, 92101, United States








