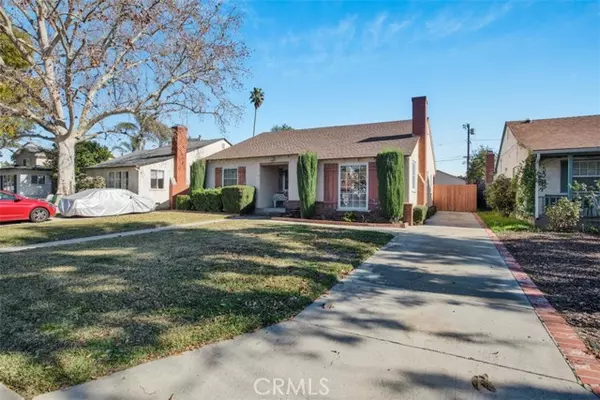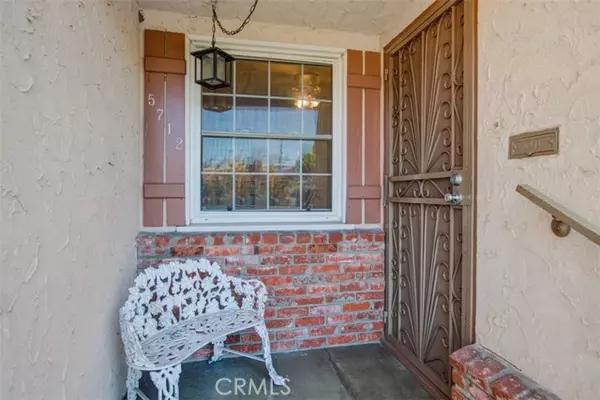$1,130,000
$1,095,000
3.2%For more information regarding the value of a property, please contact us for a free consultation.
3 Beds
2 Baths
1,639 SqFt
SOLD DATE : 03/05/2024
Key Details
Sold Price $1,130,000
Property Type Single Family Home
Sub Type Detached
Listing Status Sold
Purchase Type For Sale
Square Footage 1,639 sqft
Price per Sqft $689
MLS Listing ID SR24015332
Sold Date 03/05/24
Style Detached
Bedrooms 3
Full Baths 2
HOA Y/N No
Year Built 1949
Lot Size 6,774 Sqft
Acres 0.1555
Property Description
Vintage Charm meets Prime Location & Potential | Step into this 3 bedroom, 2 bathroom single-story Valley Glen home and imagine blending its 1949 vintage charm with your comfortable modern lifestyle. Immediately the character-rich details of a bygone era greet you, from plaster walls exuding classic charm, to the gracefully raised foundation providing elevation and architectural interest. The large front window, a charming fireplace, the curvature in the ceiling every detail contributes to the timeless elegance of the living space in this mid-century gem. The spaciousness of the open living room allows for flexible furniture arrangements, making it an ideal setting for both intimate family moments and larger social gatherings. Beneath the existing carpets, the hardwood floors await rediscovery, offering the opportunity to restore and showcase the authentic beauty of the home's original flooring. The functional eat-in kitchen also features a large pantry/storage room adjacent to it. You can never have too much storage and this room ensures that everything is neatly organized and within reach. Just beyond you will find the large mudroom with laundry machines discreetly tucked behind doors to minimize noise. A versatile bonus room with a fireplace serves as a blank canvas for your imagination, easily transforming into a home office, cozy library, relaxing den, or a potential fourth bedroom. Tailor this space to your specific needs. Adding to the property's appeal is a detached garage that can go beyond its traditional purpose, opening up the possibility for an exceptional addi
Vintage Charm meets Prime Location & Potential | Step into this 3 bedroom, 2 bathroom single-story Valley Glen home and imagine blending its 1949 vintage charm with your comfortable modern lifestyle. Immediately the character-rich details of a bygone era greet you, from plaster walls exuding classic charm, to the gracefully raised foundation providing elevation and architectural interest. The large front window, a charming fireplace, the curvature in the ceiling every detail contributes to the timeless elegance of the living space in this mid-century gem. The spaciousness of the open living room allows for flexible furniture arrangements, making it an ideal setting for both intimate family moments and larger social gatherings. Beneath the existing carpets, the hardwood floors await rediscovery, offering the opportunity to restore and showcase the authentic beauty of the home's original flooring. The functional eat-in kitchen also features a large pantry/storage room adjacent to it. You can never have too much storage and this room ensures that everything is neatly organized and within reach. Just beyond you will find the large mudroom with laundry machines discreetly tucked behind doors to minimize noise. A versatile bonus room with a fireplace serves as a blank canvas for your imagination, easily transforming into a home office, cozy library, relaxing den, or a potential fourth bedroom. Tailor this space to your specific needs. Adding to the property's appeal is a detached garage that can go beyond its traditional purpose, opening up the possibility for an exceptional additional living area or ADU conversion. Imagine transforming this space into a cozy guest suite, an art studio, or a home gym. This unique feature adds both value and flexibility to the property PLUS the gated backyard provides security and privacy for this potential extension of living space! The quiet location is minutes to 101 / 405 / 170, parks, restaurants, entertainment, Fashion Square & The Galleria. Call your realtor to schedule a showing appointment today!
Location
State CA
County Los Angeles
Area Van Nuys (91401)
Zoning LAR1
Interior
Interior Features Copper Plumbing Partial, Wainscoting
Cooling Central Forced Air
Flooring Carpet, Laminate, Wood
Fireplaces Type FP in Living Room, Den
Equipment Dishwasher, Dryer, Refrigerator, Washer
Appliance Dishwasher, Dryer, Refrigerator, Washer
Laundry Closet Full Sized, Laundry Room, Inside
Exterior
Parking Features Gated, Garage, Garage - Single Door, Garage Door Opener
Garage Spaces 2.0
Fence Wood
Utilities Available Electricity Connected, Natural Gas Connected, Sewer Connected, Water Connected
View N/K, Neighborhood
Roof Type Composition
Total Parking Spaces 7
Building
Lot Description Landscaped
Story 1
Lot Size Range 4000-7499 SF
Sewer Public Sewer
Water Public
Architectural Style Traditional
Level or Stories 1 Story
Others
Monthly Total Fees $24
Acceptable Financing Cash, Conventional, Exchange, FHA
Listing Terms Cash, Conventional, Exchange, FHA
Read Less Info
Want to know what your home might be worth? Contact us for a FREE valuation!

Our team is ready to help you sell your home for the highest possible price ASAP

Bought with Artash Oganesyan • Artash Oganesyan
1420 Kettner Blvd, Suite 100, Diego, CA, 92101, United States








