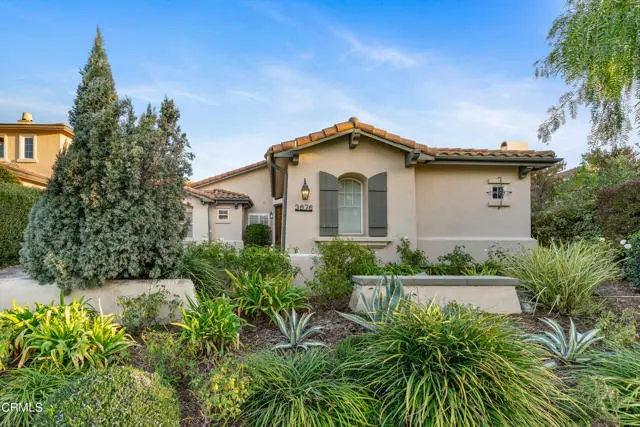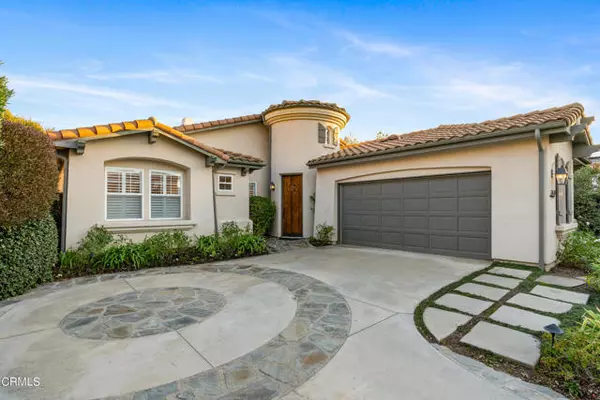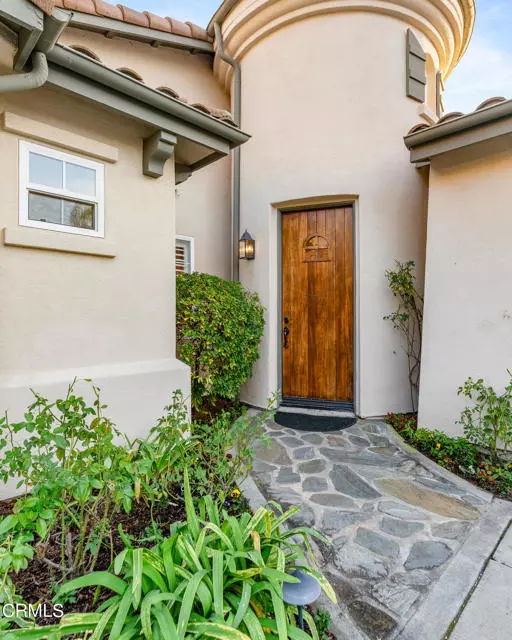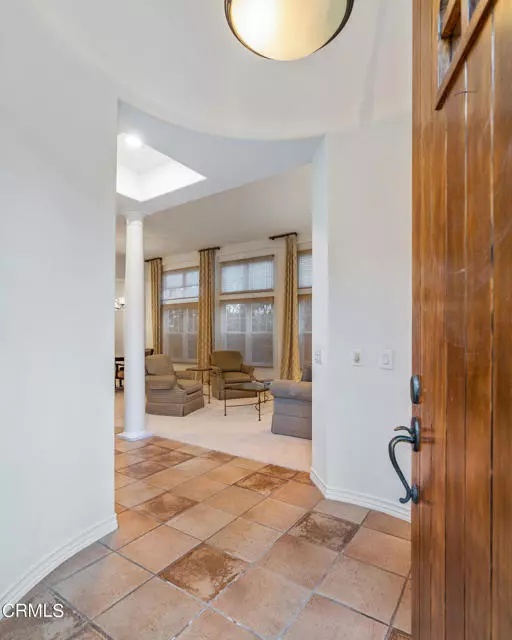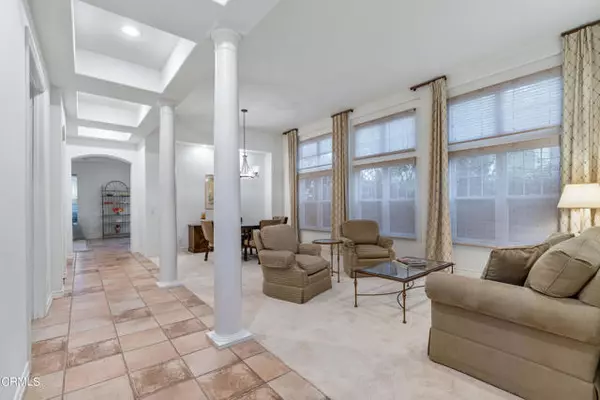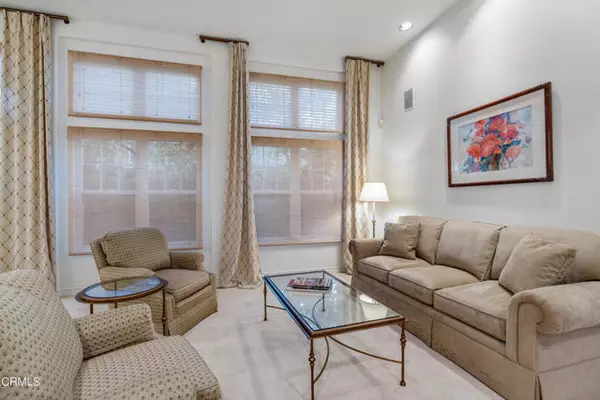$1,600,000
$1,595,000
0.3%For more information regarding the value of a property, please contact us for a free consultation.
3 Beds
3 Baths
2,149 SqFt
SOLD DATE : 03/01/2024
Key Details
Sold Price $1,600,000
Property Type Condo
Listing Status Sold
Purchase Type For Sale
Square Footage 2,149 sqft
Price per Sqft $744
MLS Listing ID P1-16227
Sold Date 03/01/24
Style All Other Attached
Bedrooms 3
Full Baths 2
Half Baths 1
Construction Status Turnkey
HOA Fees $470/mo
HOA Y/N Yes
Year Built 1998
Lot Size 7,524 Sqft
Acres 0.1727
Property Description
Located at the top of a cul-de-sac and set against the foothills in the sought after community of La Vina, this lovely home offers the perfect blend of comfort, style, and convenience. A formal entry greets you at the door and the open concept living room and dining area are just beyond. The kitchen has been tastefully updated with Kitchen Aid appliances and an island with breakfast bar. Attached to the kitchen is the family room with fireplace and French doors leading to the backyard, creating a seamless indoor-outdoor living experience. The spacious primary bedroom suite has two closets and sliding doors leading to the backyard. An ensuite bathroom features two single sinks, a vanity table, a Safe Step Walk-in Tub, and separate shower. Two other bedrooms share a Jack and Jill bathroom. The 3rd bedroom has French doors that open to the living room, ideal for an office. Completing the home is a powder room, laundry room and attached 2-car garage. Just outside is a large patio perfect for outdoor enjoyment and entertaining. There is also a thoughtfully designed hummingbird alley outside the kitchen window that attracts butterflies and hummingbirds. The home offers spectacular sunrise views, adding to its allure. The gated community includes a large pool area and children's park. Just outside the community is Loma Alta park featuring playgrounds, picnic areas, tennis courts, and a weekly farmers market. Don't miss the hiking trails nearby, perfect for outdoor enthusiasts.
Located at the top of a cul-de-sac and set against the foothills in the sought after community of La Vina, this lovely home offers the perfect blend of comfort, style, and convenience. A formal entry greets you at the door and the open concept living room and dining area are just beyond. The kitchen has been tastefully updated with Kitchen Aid appliances and an island with breakfast bar. Attached to the kitchen is the family room with fireplace and French doors leading to the backyard, creating a seamless indoor-outdoor living experience. The spacious primary bedroom suite has two closets and sliding doors leading to the backyard. An ensuite bathroom features two single sinks, a vanity table, a Safe Step Walk-in Tub, and separate shower. Two other bedrooms share a Jack and Jill bathroom. The 3rd bedroom has French doors that open to the living room, ideal for an office. Completing the home is a powder room, laundry room and attached 2-car garage. Just outside is a large patio perfect for outdoor enjoyment and entertaining. There is also a thoughtfully designed hummingbird alley outside the kitchen window that attracts butterflies and hummingbirds. The home offers spectacular sunrise views, adding to its allure. The gated community includes a large pool area and children's park. Just outside the community is Loma Alta park featuring playgrounds, picnic areas, tennis courts, and a weekly farmers market. Don't miss the hiking trails nearby, perfect for outdoor enthusiasts.
Location
State CA
County Los Angeles
Area Altadena (91001)
Interior
Cooling Central Forced Air
Fireplaces Type FP in Family Room
Laundry Laundry Room
Exterior
Parking Features Garage
Garage Spaces 2.0
View Mountains/Hills, Valley/Canyon
Total Parking Spaces 2
Building
Lot Description Sidewalks
Lot Size Range 7500-10889 SF
Sewer Public Sewer
Water Private
Level or Stories 1 Story
Construction Status Turnkey
Others
Monthly Total Fees $470
Acceptable Financing Cash To New Loan
Listing Terms Cash To New Loan
Read Less Info
Want to know what your home might be worth? Contact us for a FREE valuation!

Our team is ready to help you sell your home for the highest possible price ASAP

Bought with Julie Milbrodt • Keller Williams Real Estate Services
1420 Kettner Blvd, Suite 100, Diego, CA, 92101, United States



