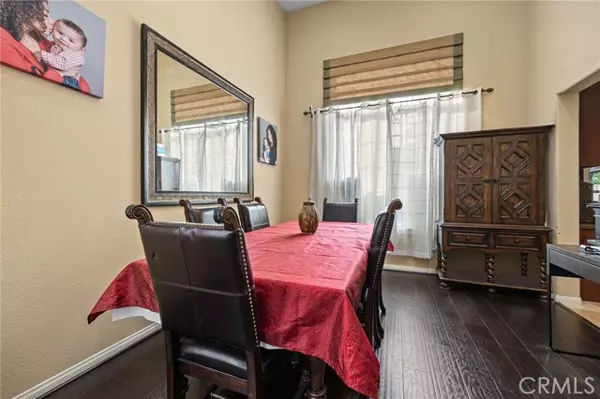$875,000
$874,888
For more information regarding the value of a property, please contact us for a free consultation.
5 Beds
3 Baths
2,654 SqFt
SOLD DATE : 02/28/2024
Key Details
Sold Price $875,000
Property Type Single Family Home
Sub Type Detached
Listing Status Sold
Purchase Type For Sale
Square Footage 2,654 sqft
Price per Sqft $329
MLS Listing ID PW23220993
Sold Date 02/28/24
Style Detached
Bedrooms 5
Full Baths 3
HOA Y/N No
Year Built 2006
Lot Size 7,405 Sqft
Acres 0.17
Property Description
Welcome to this beautiful 5 bedroom home that used to be the model home! This home offers a great sized living room with vaulted ceilings where you can enjoy time. There is a formal dining room where the entire family can share a meal together. The kitchen has plenty of counter space for the chef in the family, with tons of cabinets including pantry space and a gas stove. You have a great view of your oversized backyard with a pool from your kitchen, as well as it is open to wonderful family room. This home not only has 5 bedrooms but they are all great sized bedrooms, you have to see them to believe it. There is a main floor bedroom with a 3/4 bath right outside the door. Recessed lighting throughout the main living areas, custom wallpaper in some bathrooms and bedrooms. Built in speaker system, newer flooring, brand new Lennox dual A/C Units costing over 30k just installed a year ago, all make this home even more amazing. You will love entertaining in this oversized backyard. There is a covered patio, salt system pool and jaccuzi, and tons of yard to still entertain. There are beautiful fruit trees consisting of a lemon trees, an apple tree, guava tree, and roses. The Gazebo stays to offer you even more covered space as well as the 3 sheds for tons of storage above and beyond your 3 car garage. There is an automatic sprinkler system for the front and back, and there is a great potential RV parking. All of this and it is in a wonderful quiet neighborhood with no HOA.
Welcome to this beautiful 5 bedroom home that used to be the model home! This home offers a great sized living room with vaulted ceilings where you can enjoy time. There is a formal dining room where the entire family can share a meal together. The kitchen has plenty of counter space for the chef in the family, with tons of cabinets including pantry space and a gas stove. You have a great view of your oversized backyard with a pool from your kitchen, as well as it is open to wonderful family room. This home not only has 5 bedrooms but they are all great sized bedrooms, you have to see them to believe it. There is a main floor bedroom with a 3/4 bath right outside the door. Recessed lighting throughout the main living areas, custom wallpaper in some bathrooms and bedrooms. Built in speaker system, newer flooring, brand new Lennox dual A/C Units costing over 30k just installed a year ago, all make this home even more amazing. You will love entertaining in this oversized backyard. There is a covered patio, salt system pool and jaccuzi, and tons of yard to still entertain. There are beautiful fruit trees consisting of a lemon trees, an apple tree, guava tree, and roses. The Gazebo stays to offer you even more covered space as well as the 3 sheds for tons of storage above and beyond your 3 car garage. There is an automatic sprinkler system for the front and back, and there is a great potential RV parking. All of this and it is in a wonderful quiet neighborhood with no HOA.
Location
State CA
County Riverside
Area Riv Cty-Corona (92880)
Zoning R-4
Interior
Cooling Central Forced Air
Flooring Laminate, Tile
Fireplaces Type FP in Family Room
Equipment Microwave, Gas Oven, Gas Stove
Appliance Microwave, Gas Oven, Gas Stove
Laundry Laundry Room
Exterior
Parking Features Garage
Garage Spaces 3.0
Pool Below Ground, Private
Utilities Available Cable Available, Electricity Connected, Natural Gas Connected, Phone Available
Total Parking Spaces 3
Building
Lot Description Curbs, Sidewalks
Story 2
Lot Size Range 4000-7499 SF
Sewer Public Sewer
Water Public
Level or Stories 2 Story
Others
Monthly Total Fees $248
Acceptable Financing Cash, Conventional, FHA, VA, Cash To New Loan
Listing Terms Cash, Conventional, FHA, VA, Cash To New Loan
Special Listing Condition Standard
Read Less Info
Want to know what your home might be worth? Contact us for a FREE valuation!

Our team is ready to help you sell your home for the highest possible price ASAP

Bought with STEPHANIE WELLS • EXP REALTY OF CALIFORNIA INC
1420 Kettner Blvd, Suite 100, Diego, CA, 92101, United States








