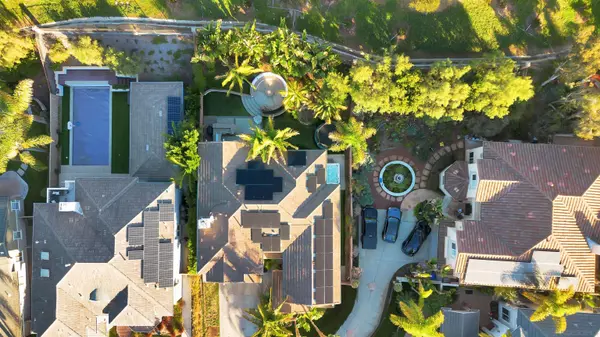$2,650,000
$2,675,000
0.9%For more information regarding the value of a property, please contact us for a free consultation.
5 Beds
5 Baths
3,650 SqFt
SOLD DATE : 02/26/2024
Key Details
Sold Price $2,650,000
Property Type Single Family Home
Sub Type Detached
Listing Status Sold
Purchase Type For Sale
Square Footage 3,650 sqft
Price per Sqft $726
Subdivision Encinitas
MLS Listing ID 230023834
Sold Date 02/26/24
Style Detached
Bedrooms 5
Full Baths 4
Half Baths 1
HOA Fees $280/mo
HOA Y/N Yes
Year Built 2003
Property Description
Discover an extraordinary and unique luxury estate nestled in the serene cul-de-sac of Encinitas Ranch. This exceptional property, spanning approximately 3700 square feet, boasts a meticulous design with 5 bedrooms and 5 baths. Experience the pinnacle of modern living with a just completed master bath, a state-of-the-art kitchen, a back yard that is an entertainers dream complete with a Viking BBQ, and a fire pit lounge! It also boasts sustainable features like owned solar panels and a level 2 electric car charger. Additional luxuries include a soft water system and an exotic outdoor shower. The versatility of this estate is highlighted by the fifth bedroom, which offers the flexibility to serve as a secondary master suite or an independent Accessory Dwelling Unit (ADU), complete with its own entrance and provisions for a kitchenette. This unparalleled offering, a blend of elegance and modernity, is a rarity in the market and is unlikely to be available for long.
Location
State CA
County San Diego
Community Encinitas
Area Encinitas (92024)
Rooms
Family Room 18X14
Master Bedroom 21X13
Bedroom 2 16X11
Bedroom 3 13X11
Bedroom 4 12X11
Bedroom 5 12X11
Living Room 21X13
Dining Room 12X12
Kitchen 21X9
Interior
Heating Natural Gas
Cooling Central Forced Air
Flooring Carpet, Tile, Wood
Fireplaces Number 2
Fireplaces Type FP in Family Room, FP in Master BR
Equipment Dishwasher, Disposal, Dryer, Fire Sprinklers, Garage Door Opener, Microwave, Pool/Spa/Equipment, Refrigerator, Solar Panels, Water Filtration, Water Softener, Built In Range, Convection Oven, Double Oven, Gas Stove, Grill, Ice Maker, Range/Stove Hood, Self Cleaning Oven, Barbecue, Water Line to Refr, Water Purifier, Built-In, Counter Top, Gas Cooking
Appliance Dishwasher, Disposal, Dryer, Fire Sprinklers, Garage Door Opener, Microwave, Pool/Spa/Equipment, Refrigerator, Solar Panels, Water Filtration, Water Softener, Built In Range, Convection Oven, Double Oven, Gas Stove, Grill, Ice Maker, Range/Stove Hood, Self Cleaning Oven, Barbecue, Water Line to Refr, Water Purifier, Built-In, Counter Top, Gas Cooking
Laundry On Upper Level
Exterior
Exterior Feature Stucco, Board & Batten Siding
Garage Garage
Garage Spaces 2.0
Fence Partial, Good Condition
Community Features Biking/Hiking Trails, Playground
Complex Features Biking/Hiking Trails, Playground
Utilities Available Cable Connected, Electricity Connected, Natural Gas Connected, Phone Connected, Underground Utilities, Sewer Connected, Water Connected
Roof Type Tile/Clay
Total Parking Spaces 4
Building
Story 2
Lot Size Range 7500-10889 SF
Sewer Sewer Connected
Water Meter on Property
Level or Stories 2 Story
Schools
Elementary Schools Encinitas Union School District
Middle Schools San Dieguito High School District
High Schools San Dieguito High School District
Others
Ownership Fee Simple
Monthly Total Fees $591
Acceptable Financing Cash, Conventional
Listing Terms Cash, Conventional
Read Less Info
Want to know what your home might be worth? Contact us for a FREE valuation!

Our team is ready to help you sell your home for the highest possible price ASAP

Bought with Lindsay Dunlap • Compass

1420 Kettner Blvd, Suite 100, Diego, CA, 92101, United States








