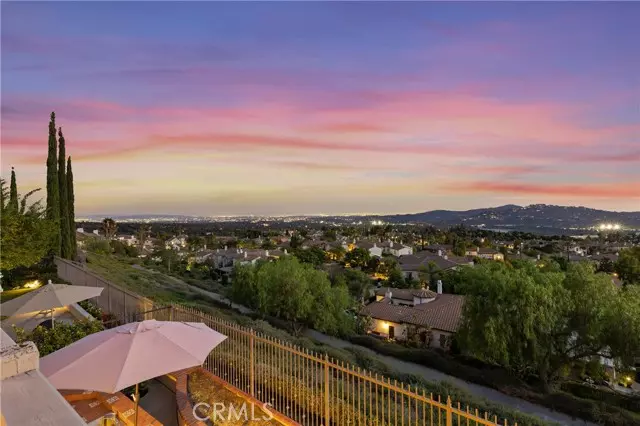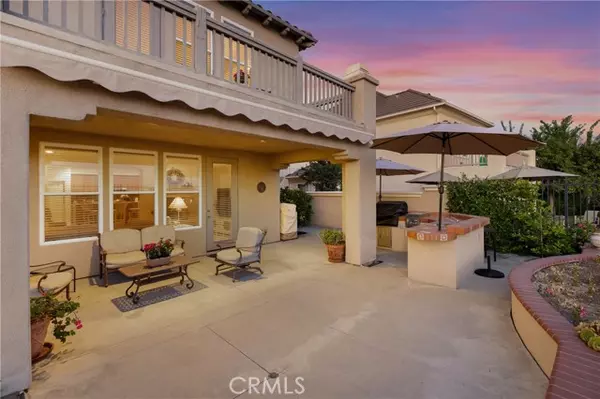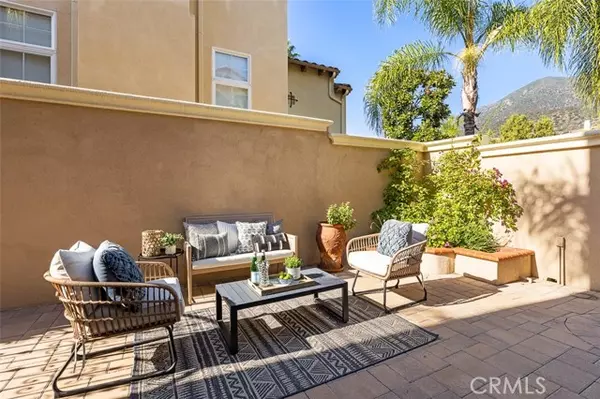$2,168,000
$2,350,000
7.7%For more information regarding the value of a property, please contact us for a free consultation.
6 Beds
5 Baths
4,983 SqFt
SOLD DATE : 02/22/2024
Key Details
Sold Price $2,168,000
Property Type Single Family Home
Sub Type Detached
Listing Status Sold
Purchase Type For Sale
Square Footage 4,983 sqft
Price per Sqft $435
MLS Listing ID OC23133334
Sold Date 02/22/24
Style Detached
Bedrooms 6
Full Baths 4
Half Baths 1
Construction Status Turnkey
HOA Fees $415/mo
HOA Y/N Yes
Year Built 1999
Lot Size 7,444 Sqft
Acres 0.1709
Property Description
View View View a must see. Panoramic view of mountains, sunset & city lights in the exclusive La Vina gated community. 6 bedrooms or 5 bedrooms + Office & 4.5 baths home with an unobstructed backyard giving you a front row seat to the amazing view. Courtyard entry opens into a circular impressive foyer previewing a bright, lovely home. Downstairs featuring a living room with fireplace adorned with french doors looking out to the courtyard. Also downstairs is the 6th bedroom or spacious office with large windows & French doors. The hallway shows off the dining room overlooking the backyard. Downstairs bedroom with en suite bathroom is perfect for guests. Upgraded kitchen with granite counter top, large walk-in pantry, and the Open concept floor plan offering the bright large family room & the nook with double sided fireplace separating nook & family room. The backyard featuring a built-in barbecue, counter top with sink, large awning for extra shade, good size grass area & side yard with fruit trees. Upstairs featuring the loft and the four upstairs bedrooms, two of which have en suite baths and the other two share a jack and Jill bath. The primary bedroom features an en suite spa-like bathroom, an enormous walk-in closet, bright bonus area. Step out to the balcony for the amazing view from top. Community features resort style pool plus a playground. La Vina is secluded, yet close to hiking trails, sports, entertainment venues, gourmet restaurants, Pasadena, downtown L.A., and once a year spectacular fireworks.
View View View a must see. Panoramic view of mountains, sunset & city lights in the exclusive La Vina gated community. 6 bedrooms or 5 bedrooms + Office & 4.5 baths home with an unobstructed backyard giving you a front row seat to the amazing view. Courtyard entry opens into a circular impressive foyer previewing a bright, lovely home. Downstairs featuring a living room with fireplace adorned with french doors looking out to the courtyard. Also downstairs is the 6th bedroom or spacious office with large windows & French doors. The hallway shows off the dining room overlooking the backyard. Downstairs bedroom with en suite bathroom is perfect for guests. Upgraded kitchen with granite counter top, large walk-in pantry, and the Open concept floor plan offering the bright large family room & the nook with double sided fireplace separating nook & family room. The backyard featuring a built-in barbecue, counter top with sink, large awning for extra shade, good size grass area & side yard with fruit trees. Upstairs featuring the loft and the four upstairs bedrooms, two of which have en suite baths and the other two share a jack and Jill bath. The primary bedroom features an en suite spa-like bathroom, an enormous walk-in closet, bright bonus area. Step out to the balcony for the amazing view from top. Community features resort style pool plus a playground. La Vina is secluded, yet close to hiking trails, sports, entertainment venues, gourmet restaurants, Pasadena, downtown L.A., and once a year spectacular fireworks.
Location
State CA
County Los Angeles
Area Altadena (91001)
Zoning LCR110
Interior
Interior Features Balcony, Dry Bar, Granite Counters, Recessed Lighting
Cooling Central Forced Air
Flooring Carpet, Tile
Fireplaces Type FP in Family Room, FP in Living Room, Gas Starter, See Through
Equipment Dishwasher, Refrigerator, Water Softener, 6 Burner Stove, Convection Oven, Double Oven, Electric Oven, Gas Stove, Ice Maker, Self Cleaning Oven, Water Line to Refr, Gas Range
Appliance Dishwasher, Refrigerator, Water Softener, 6 Burner Stove, Convection Oven, Double Oven, Electric Oven, Gas Stove, Ice Maker, Self Cleaning Oven, Water Line to Refr, Gas Range
Laundry Laundry Room, Inside
Exterior
Parking Features Direct Garage Access
Garage Spaces 2.0
Fence Wrought Iron
Pool Association
View Mountains/Hills, Panoramic, Courtyard, City Lights
Total Parking Spaces 2
Building
Lot Description Sidewalks
Story 2
Lot Size Range 4000-7499 SF
Sewer Public Sewer
Water Private
Level or Stories 2 Story
Construction Status Turnkey
Others
Monthly Total Fees $415
Acceptable Financing Cash, Cash To New Loan
Listing Terms Cash, Cash To New Loan
Special Listing Condition Standard
Read Less Info
Want to know what your home might be worth? Contact us for a FREE valuation!

Our team is ready to help you sell your home for the highest possible price ASAP

Bought with Wanying Zhang • JC Pacific Capital Inc.
1420 Kettner Blvd, Suite 100, Diego, CA, 92101, United States








