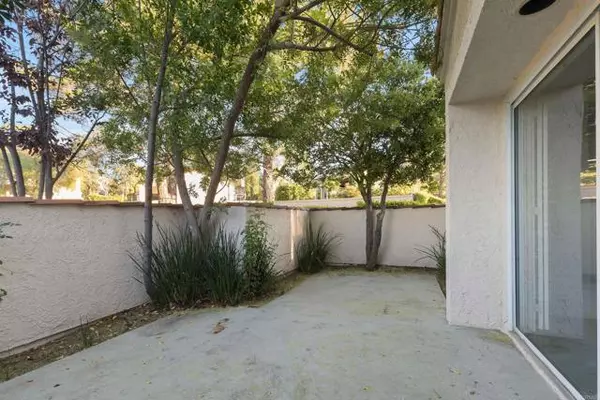$760,000
$749,000
1.5%For more information regarding the value of a property, please contact us for a free consultation.
3 Beds
3 Baths
2,497 SqFt
SOLD DATE : 02/20/2024
Key Details
Sold Price $760,000
Property Type Single Family Home
Sub Type Detached
Listing Status Sold
Purchase Type For Sale
Square Footage 2,497 sqft
Price per Sqft $304
MLS Listing ID NDP2309032
Sold Date 02/20/24
Style Detached
Bedrooms 3
Full Baths 3
HOA Fees $280/mo
HOA Y/N Yes
Year Built 1989
Lot Size 3,920 Sqft
Acres 0.09
Property Description
Seller will entertain offers in the price range of $699,000-$749,000. Step into the world of sophistication and timeless charm as you explore this splendid single-story residence nestled within the prestigious Bear Creek Fairway Estates. This meticulously designed home boasts a seamless layout devoid of any cumbersome stairs, ensuring utmost convenience and accessibility. As you enter, you'll be greeted by the spacious living room, a true sanctuary where comfort and style converge. The focal point of this inviting space is a cozy fireplace, beckoning you to unwind and savor tranquil moments with loved ones. Adjacent to the living room, the formal dining room exudes an air of sophistication, setting the stage for unforgettable dining experiences. Complete with a convenient wet bar, it's the ideal setting to indulge in post-dinner cocktails and conversations that flow as smoothly as the libations. Retreat to the master suite, a luxurious haven where opulence knows no bounds. Here, a second fireplace casts a warm and romantic glow, creating the perfect ambiance for relaxation. A capacious walk-in closet awaits your wardrobe, while the en-suite bathroom pampers you with a separate shower and indulgent soaking tub, complemented by dual sinks that exude practicality and elegance. A private guest bedroom beckons with its own full bath, ensuring that visitors enjoy both comfort and privacy. This room boasts a walk-in closet and seamless access to a private patio, offering a serene outdoor escape. The third bedroom, currently utilized as an office, presents endless possibilities for
Seller will entertain offers in the price range of $699,000-$749,000. Step into the world of sophistication and timeless charm as you explore this splendid single-story residence nestled within the prestigious Bear Creek Fairway Estates. This meticulously designed home boasts a seamless layout devoid of any cumbersome stairs, ensuring utmost convenience and accessibility. As you enter, you'll be greeted by the spacious living room, a true sanctuary where comfort and style converge. The focal point of this inviting space is a cozy fireplace, beckoning you to unwind and savor tranquil moments with loved ones. Adjacent to the living room, the formal dining room exudes an air of sophistication, setting the stage for unforgettable dining experiences. Complete with a convenient wet bar, it's the ideal setting to indulge in post-dinner cocktails and conversations that flow as smoothly as the libations. Retreat to the master suite, a luxurious haven where opulence knows no bounds. Here, a second fireplace casts a warm and romantic glow, creating the perfect ambiance for relaxation. A capacious walk-in closet awaits your wardrobe, while the en-suite bathroom pampers you with a separate shower and indulgent soaking tub, complemented by dual sinks that exude practicality and elegance. A private guest bedroom beckons with its own full bath, ensuring that visitors enjoy both comfort and privacy. This room boasts a walk-in closet and seamless access to a private patio, offering a serene outdoor escape. The third bedroom, currently utilized as an office, presents endless possibilities for customization to suit your lifestyle needs. Equipped with a gas stovetop, and an abundance of cabinets, the kitchen is a functional masterpiece. An inside laundry room adds to the convenience of daily living. This residence seamlessly blurs the lines between indoor and outdoor living, with numerous doors opening onto inviting patios. The high ceilings throughout the home impart an airy and open atmosphere, further enhancing the sense of space and comfort. Outside, a fenced backyard provides a private retreat for outdoor gatherings and al fresco dining. The gated courtyard entry ensures security and privacy, welcoming you and your guests in style. The home is also equipped with a 2-car garage, thoughtfully designed to accommodate a golf cart for those leisurely rounds on the course. Discover a harmonious blend of comfort, luxury, and practicality in this remarkable home, where every detail has been carefully considered to provide an exceptional living experience in Bear Creek Fairway Estates. Some of the photos are virtually staged.
Location
State CA
County Riverside
Area Riv Cty-Murrieta (92562)
Zoning R4
Interior
Cooling Central Forced Air
Fireplaces Type FP in Family Room
Laundry Laundry Room
Exterior
Garage Spaces 2.0
Pool Community/Common, Association
Total Parking Spaces 4
Building
Lot Description Cul-De-Sac, Curbs, Landscaped
Story 1
Lot Size Range 1-3999 SF
Sewer Public Sewer
Water Public
Level or Stories 1 Story
Others
Monthly Total Fees $781
Acceptable Financing Cash, Conventional
Listing Terms Cash, Conventional
Special Listing Condition Standard
Read Less Info
Want to know what your home might be worth? Contact us for a FREE valuation!

Our team is ready to help you sell your home for the highest possible price ASAP

Bought with Mike Chiesl • Real Broker

1420 Kettner Blvd, Suite 100, Diego, CA, 92101, United States








