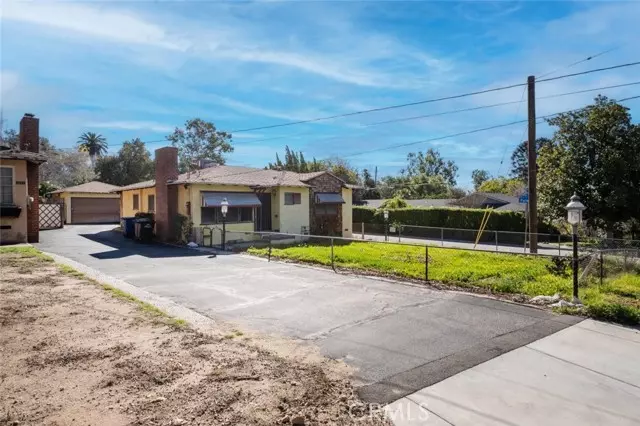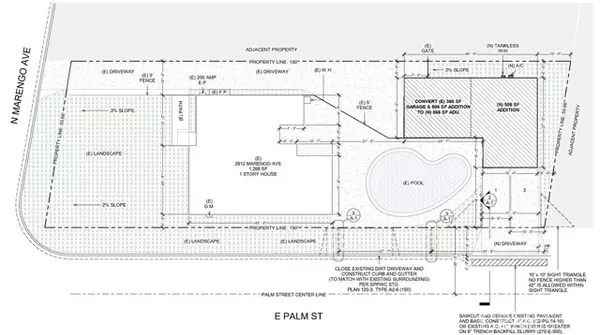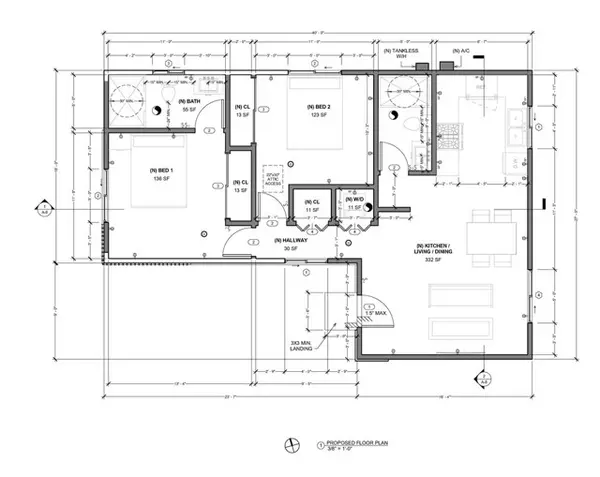$1,000,000
$1,000,000
For more information regarding the value of a property, please contact us for a free consultation.
3 Beds
2 Baths
1,288 SqFt
SOLD DATE : 02/13/2024
Key Details
Sold Price $1,000,000
Property Type Single Family Home
Sub Type Detached
Listing Status Sold
Purchase Type For Sale
Square Footage 1,288 sqft
Price per Sqft $776
MLS Listing ID GD24001861
Sold Date 02/13/24
Style Detached
Bedrooms 3
Full Baths 2
HOA Y/N No
Year Built 1952
Lot Size 7,598 Sqft
Acres 0.1744
Property Description
Offering the perfect opportunity to capitalize on the ADU craze, this plot of land has already been designed out (final permits ready to be issued) for a 1,797 sqft, 3-bedroom, 2-bathroom main unit (currently 1288sqft), a 866 sqft, 2-bedroom, 2-bathroom ADU, with an existing shared swimming pool. It would eventually become an investment that would be comfortably lived in while the spacious, comprehensive ADU collects money. The approved blueprints make efficient use of the land with a 1,680-sqft main unit housing a chic and flowing open floor plan that maintains a synergy between the living room, dining room, and kitchen. Windows would perfectly punctuate the perimeter, allowing plenty of sunshine to stream in, imbuing every room with sunkissed joy. Entertainment would be built into this property with a sizable front porch begging to be brought to life with patio furniture and good company. In the backyard, a refreshing shared swimming pool punctuates the space between the main unit and the freestanding ADU, with further lush landscaping gracing the perimeter with verdant greenery. The generous 866-sqft ADU would also boast a dedicated 2-car driveway. It would accommodate tenants or guests with a relaxing living room, quaint dining room, and a comprehensive kitchen. This ADU would even have its own dedicated address for an extra level of privacy. Situated in a gorgeous Altadena community, minutes from JPL, this single-family home and accompanying ADU are within reach to the right savvy investor.
Offering the perfect opportunity to capitalize on the ADU craze, this plot of land has already been designed out (final permits ready to be issued) for a 1,797 sqft, 3-bedroom, 2-bathroom main unit (currently 1288sqft), a 866 sqft, 2-bedroom, 2-bathroom ADU, with an existing shared swimming pool. It would eventually become an investment that would be comfortably lived in while the spacious, comprehensive ADU collects money. The approved blueprints make efficient use of the land with a 1,680-sqft main unit housing a chic and flowing open floor plan that maintains a synergy between the living room, dining room, and kitchen. Windows would perfectly punctuate the perimeter, allowing plenty of sunshine to stream in, imbuing every room with sunkissed joy. Entertainment would be built into this property with a sizable front porch begging to be brought to life with patio furniture and good company. In the backyard, a refreshing shared swimming pool punctuates the space between the main unit and the freestanding ADU, with further lush landscaping gracing the perimeter with verdant greenery. The generous 866-sqft ADU would also boast a dedicated 2-car driveway. It would accommodate tenants or guests with a relaxing living room, quaint dining room, and a comprehensive kitchen. This ADU would even have its own dedicated address for an extra level of privacy. Situated in a gorgeous Altadena community, minutes from JPL, this single-family home and accompanying ADU are within reach to the right savvy investor.
Location
State CA
County Los Angeles
Area Altadena (91001)
Zoning LCR175
Interior
Cooling Central Forced Air
Fireplaces Type FP in Living Room
Laundry Inside
Exterior
Pool Below Ground, Private
Building
Lot Description Corner Lot, Cul-De-Sac
Story 1
Lot Size Range 7500-10889 SF
Sewer Public Sewer
Water Public
Level or Stories 1 Story
Others
Monthly Total Fees $54
Acceptable Financing Cash, Conventional, Cash To New Loan
Listing Terms Cash, Conventional, Cash To New Loan
Special Listing Condition Standard
Read Less Info
Want to know what your home might be worth? Contact us for a FREE valuation!

Our team is ready to help you sell your home for the highest possible price ASAP

Bought with Elizabeth Hall • JohnHart Real Estate
1420 Kettner Blvd, Suite 100, Diego, CA, 92101, United States








