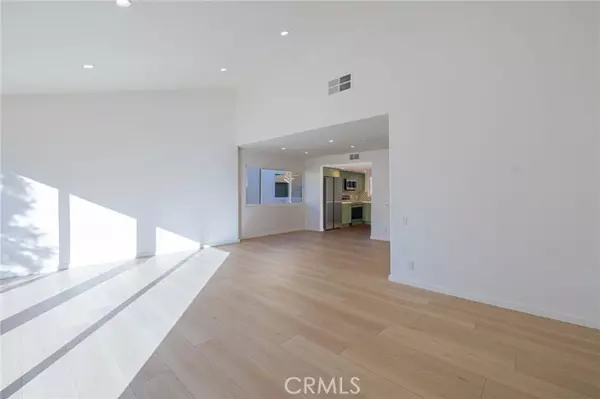$575,000
$575,000
For more information regarding the value of a property, please contact us for a free consultation.
3 Beds
3 Baths
1,590 SqFt
SOLD DATE : 01/30/2024
Key Details
Sold Price $575,000
Property Type Townhouse
Sub Type Townhome
Listing Status Sold
Purchase Type For Sale
Square Footage 1,590 sqft
Price per Sqft $361
MLS Listing ID OC23214978
Sold Date 01/30/24
Style Townhome
Bedrooms 3
Full Baths 3
Construction Status Turnkey,Updated/Remodeled
HOA Fees $500/mo
HOA Y/N Yes
Year Built 1974
Lot Size 1,307 Sqft
Acres 0.03
Property Description
Immaculate Renovation ~ Largest Model in Community ~ Corner Unit ~ Fee Simple Land ~ New HVAC with 5-ton AC ~ New Milgard Windows and Sliders ~ New Appliances ~ New Waterproof Flooring ~ Sparkling Kitchen and Baths ~ This pristine South End townhouse has undergone a complete renovation, with the major systems and cosmetic upgrades made brand new! Featuring 3 Bedrooms and 3 Baths, this home is one of the few in the community to feature a Main Level Bedroom and FULL Bathroom. Upstairs you will find 2 Beds and 2 Baths, including the spacious Primary Suite with vaulted ceilings, walk-in closet, and bath en-suite. Enjoy beautiful mountain views from your front balcony, and a community which features 2 Pools and tennis/pickleball courts. The large subterranean Carport also contains a laundry room and spacious storage closet. As an added bonus, this renovation was permitted with the City of Palm Springs and completed by a licensed contractor! Spacious, bright, and move-in ready, this home eagerly awaits its proud new owner. Schedule your showing today!
Immaculate Renovation ~ Largest Model in Community ~ Corner Unit ~ Fee Simple Land ~ New HVAC with 5-ton AC ~ New Milgard Windows and Sliders ~ New Appliances ~ New Waterproof Flooring ~ Sparkling Kitchen and Baths ~ This pristine South End townhouse has undergone a complete renovation, with the major systems and cosmetic upgrades made brand new! Featuring 3 Bedrooms and 3 Baths, this home is one of the few in the community to feature a Main Level Bedroom and FULL Bathroom. Upstairs you will find 2 Beds and 2 Baths, including the spacious Primary Suite with vaulted ceilings, walk-in closet, and bath en-suite. Enjoy beautiful mountain views from your front balcony, and a community which features 2 Pools and tennis/pickleball courts. The large subterranean Carport also contains a laundry room and spacious storage closet. As an added bonus, this renovation was permitted with the City of Palm Springs and completed by a licensed contractor! Spacious, bright, and move-in ready, this home eagerly awaits its proud new owner. Schedule your showing today!
Location
State CA
County Riverside
Area Riv Cty-Palm Springs (92264)
Zoning R2
Interior
Cooling Central Forced Air
Fireplaces Type FP in Living Room
Equipment Dishwasher, Disposal, Refrigerator, Electric Oven, Electric Range
Appliance Dishwasher, Disposal, Refrigerator, Electric Oven, Electric Range
Laundry Garage, Laundry Room
Exterior
Pool Community/Common
View Mountains/Hills
Total Parking Spaces 2
Building
Story 2
Lot Size Range 1-3999 SF
Sewer Public Sewer
Water Public
Level or Stories 2 Story
Construction Status Turnkey,Updated/Remodeled
Others
Monthly Total Fees $521
Acceptable Financing Cash, Conventional, FHA, VA
Listing Terms Cash, Conventional, FHA, VA
Special Listing Condition Standard
Read Less Info
Want to know what your home might be worth? Contact us for a FREE valuation!

Our team is ready to help you sell your home for the highest possible price ASAP

Bought with Irina Arzumanyan • Equitymine

1420 Kettner Blvd, Suite 100, Diego, CA, 92101, United States








