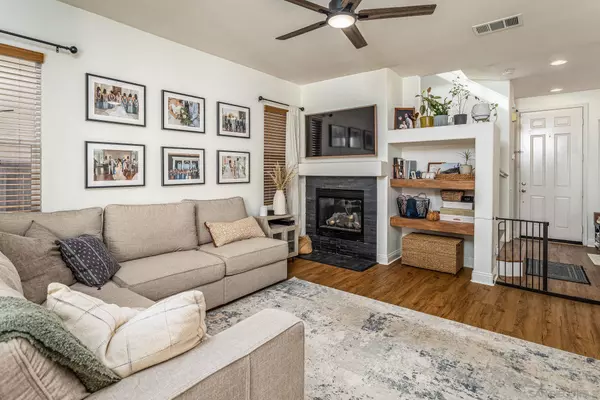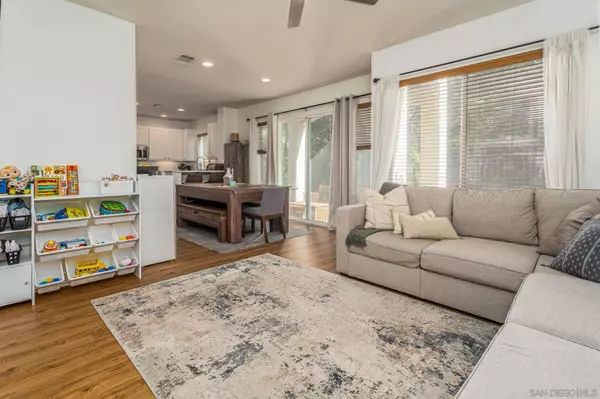$750,000
$700,000
7.1%For more information regarding the value of a property, please contact us for a free consultation.
3 Beds
3 Baths
1,630 SqFt
SOLD DATE : 11/06/2023
Key Details
Sold Price $750,000
Property Type Single Family Home
Sub Type Detached
Listing Status Sold
Purchase Type For Sale
Square Footage 1,630 sqft
Price per Sqft $460
Subdivision National City
MLS Listing ID 230018512
Sold Date 11/06/23
Style Detached
Bedrooms 3
Full Baths 2
Half Baths 1
HOA Fees $185/mo
HOA Y/N Yes
Year Built 2000
Property Description
This exquisite 3-bedroom, 2.5 bathroom home is nestled within the secure confines of the gated Bonita Creek community. The interior features a fully remodeled kitchen, adorned with quartz countertops and top-of-the-line stainless steel appliances. The spacious primary bedroom suite includes a generous walk-in closet, while the second upstairs bedroom also features its own walk in-closet. The bathrooms showcase marble vanities, and luxury plank flooring graces the entirety of this beautifully remodeled home.
Convenience is key with an upstairs laundry room, and peace of mind is ensured as the roof underlayment was recently replaced this year. The finished garage offers additional versatility, while the homes abundant natural light enhances its inviting ambiance. Enjoy privacy at the back of the house, thanks to the presence of mature trees and a serene green belt. Plus, you'll find yourself just a short 15-minute drive away from Downtown San Diego, various amenities and attractions.
Location
State CA
County San Diego
Community National City
Area National City (91950)
Building/Complex Name Bonita Creek
Rooms
Master Bedroom 16x14
Bedroom 2 11x10
Bedroom 3 11x10
Living Room 14x13
Dining Room 14x11
Kitchen 8x6
Interior
Heating Natural Gas
Cooling Central Forced Air
Fireplaces Number 1
Fireplaces Type FP in Living Room
Equipment Dishwasher, Dryer, Garage Door Opener, Microwave, Refrigerator, Washer, Gas Stove
Appliance Dishwasher, Dryer, Garage Door Opener, Microwave, Refrigerator, Washer, Gas Stove
Laundry Laundry Room, On Upper Level
Exterior
Exterior Feature Stucco
Parking Features Garage - Two Door
Garage Spaces 2.0
Fence Wrought Iron, Vinyl, Wood
Pool Community/Common
Community Features Gated Community, Pool, Spa/Hot Tub
Complex Features Gated Community, Pool, Spa/Hot Tub
Roof Type Tile/Clay
Total Parking Spaces 3
Building
Story 2
Lot Size Range 0 (Common Interest)
Sewer Sewer Connected
Water Public
Architectural Style Mediterranean/Spanish
Level or Stories 2 Story
Others
Ownership Condominium,Fee Simple,PUD
Monthly Total Fees $356
Acceptable Financing Cash, Conventional, VA
Listing Terms Cash, Conventional, VA
Read Less Info
Want to know what your home might be worth? Contact us for a FREE valuation!

Our team is ready to help you sell your home for the highest possible price ASAP

Bought with Pam Oliver • Keller Williams Realty
1420 Kettner Blvd, Suite 100, Diego, CA, 92101, United States








