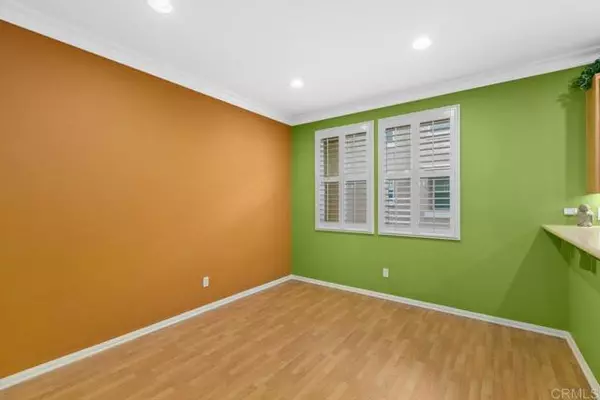$635,000
$625,000
1.6%For more information regarding the value of a property, please contact us for a free consultation.
4 Beds
3 Baths
1,661 SqFt
SOLD DATE : 11/02/2023
Key Details
Sold Price $635,000
Property Type Townhouse
Sub Type Townhome
Listing Status Sold
Purchase Type For Sale
Square Footage 1,661 sqft
Price per Sqft $382
MLS Listing ID PTP2304778
Sold Date 11/02/23
Style Townhome
Bedrooms 4
Full Baths 2
Half Baths 1
HOA Fees $230/mo
HOA Y/N Yes
Year Built 2005
Lot Size 1 Sqft
Lot Dimensions PUD shared lot,
Property Description
Mariposa Walk is a beautifully landscaped and serene community within National City close to all. 706 Mariposa Circle sits along R ave and has beautiful curb appeal. The unit itself is an end unit with only 1 adjoining wall and has a great front patio space. Light, bright, and airy, each room captures excellent light and features beautiful wood shutters throughout. The breakfast nook/kitchen combo is the perfect spot for entertaining while cooking and the living/dining room area is nice and spacious. The home features 3 beds and 2 baths upstairs, a 1/2 bath on the main level and a 4th bedroom located on the bottom floor near the garage entrance, great home for multi-generational families. Complex is VA and FHA approved. Come see this great listing and see yourself making it your own.
Mariposa Walk is a beautifully landscaped and serene community within National City close to all. 706 Mariposa Circle sits along R ave and has beautiful curb appeal. The unit itself is an end unit with only 1 adjoining wall and has a great front patio space. Light, bright, and airy, each room captures excellent light and features beautiful wood shutters throughout. The breakfast nook/kitchen combo is the perfect spot for entertaining while cooking and the living/dining room area is nice and spacious. The home features 3 beds and 2 baths upstairs, a 1/2 bath on the main level and a 4th bedroom located on the bottom floor near the garage entrance, great home for multi-generational families. Complex is VA and FHA approved. Come see this great listing and see yourself making it your own.
Location
State CA
County San Diego
Area National City (91950)
Zoning residentia
Interior
Cooling Central Forced Air
Flooring Carpet, Laminate, Stone
Equipment Dryer, Washer
Appliance Dryer, Washer
Laundry Closet Full Sized, Closet Stacked
Exterior
Garage Spaces 2.0
Utilities Available Cable Available, Electricity Connected
Total Parking Spaces 2
Building
Story 3
Lot Size Range 1-3999 SF
Sewer Public Sewer
Water Public
Level or Stories 3 Story
Schools
Middle Schools Sweetwater Union High School District
High Schools Sweetwater Union High School District
Others
Monthly Total Fees $230
Acceptable Financing Cash, Conventional, FHA, VA
Listing Terms Cash, Conventional, FHA, VA
Special Listing Condition Standard
Read Less Info
Want to know what your home might be worth? Contact us for a FREE valuation!

Our team is ready to help you sell your home for the highest possible price ASAP

Bought with Pinky Sengsouriya • CA-RES

1420 Kettner Blvd, Suite 100, Diego, CA, 92101, United States








