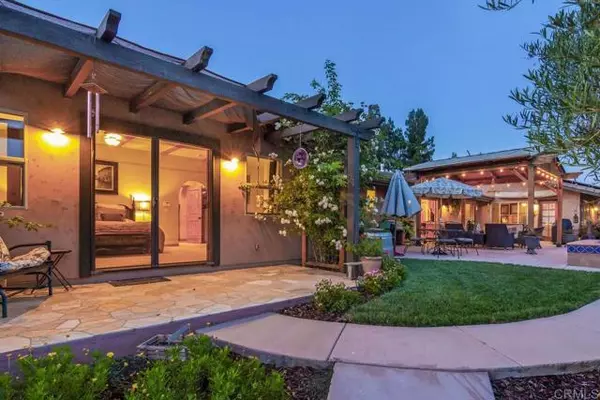$1,700,000
$1,699,000
0.1%For more information regarding the value of a property, please contact us for a free consultation.
3 Beds
5 Baths
3,081 SqFt
SOLD DATE : 10/16/2023
Key Details
Sold Price $1,700,000
Property Type Single Family Home
Sub Type Detached
Listing Status Sold
Purchase Type For Sale
Square Footage 3,081 sqft
Price per Sqft $551
MLS Listing ID NDP2306073
Sold Date 10/16/23
Style Detached
Bedrooms 3
Full Baths 4
Half Baths 1
Construction Status Turnkey
HOA Fees $143/mo
HOA Y/N Yes
Year Built 1976
Lot Size 3.250 Acres
Acres 3.25
Property Description
Welcome to an extraordinary equestrian masterpiece, meticulously designed with an eye for elegance and grandeur. As you approach, a magnificent Italian-crafted front door, a prized artifact from the 1920s, beckons you into this splendid home. Here, exposed rustic wood beams and a sea of richly textured tumbled travertine flooring weave a narrative of warmth and timeless charm. Harmoniously threading through the home, the gorgeous granite counters provide an elegant backdrop for every interaction, imbuing each space with a sense of majesty and sophistication. This home graciously hosts three resplendent bedrooms, each a private sanctuary featuring an en-suite bathroom, walk-in closet, ceiling fans, and individual access to the outdoors. The master suite goes the extra mile with its own private porch and easy access to the alluring pool. Diverse living spaces provide the perfect canvas for relaxation or entertainment. Choose from a formal dining room, a light-filled living room adorned with oversized windows, or a versatile den that could double as a fourth bedroom. The impressive laundry room wows with granite counters, a sleek stainless steel sink. For the culinary enthusiast, the open-plan kitchen comes decked with high-end appliances, granite counters, solar tubes for lighting, a spacious pantry, custom cabinets, and a generously sized island with seating. This culinary haven overlooks a cozy sitting area. A stunning 12-foot accordion glass door erases the line between indoor and outdoor living, leading you to a breathtaking pool area with views overlooking Moody Farms. S
Welcome to an extraordinary equestrian masterpiece, meticulously designed with an eye for elegance and grandeur. As you approach, a magnificent Italian-crafted front door, a prized artifact from the 1920s, beckons you into this splendid home. Here, exposed rustic wood beams and a sea of richly textured tumbled travertine flooring weave a narrative of warmth and timeless charm. Harmoniously threading through the home, the gorgeous granite counters provide an elegant backdrop for every interaction, imbuing each space with a sense of majesty and sophistication. This home graciously hosts three resplendent bedrooms, each a private sanctuary featuring an en-suite bathroom, walk-in closet, ceiling fans, and individual access to the outdoors. The master suite goes the extra mile with its own private porch and easy access to the alluring pool. Diverse living spaces provide the perfect canvas for relaxation or entertainment. Choose from a formal dining room, a light-filled living room adorned with oversized windows, or a versatile den that could double as a fourth bedroom. The impressive laundry room wows with granite counters, a sleek stainless steel sink. For the culinary enthusiast, the open-plan kitchen comes decked with high-end appliances, granite counters, solar tubes for lighting, a spacious pantry, custom cabinets, and a generously sized island with seating. This culinary haven overlooks a cozy sitting area. A stunning 12-foot accordion glass door erases the line between indoor and outdoor living, leading you to a breathtaking pool area with views overlooking Moody Farms. Spread across 3.25 acres, the potential of this property is endless. It's a fully fenced haven with an electric gate ensuring a private and peaceful dwelling. Equine enthusiasts will relish the horse arena and direct access to riding, private trails of 3 miles. The 7-stall barn, equipped with space for an office and a horse wash, three expansive paddocks with electric fencing, and two turn-out barns accommodate all your equine needs. The garage is as impressive as the rest of the home, with ladder access to the attic, a half-bath, and finished drywall walls. The home further impresses with energy-efficient dual pane windows, solid core Alder doors, a water well with an emergency hand pump, and a whole-house electric solar system. In essence, this home offers a beautifully curated blend of luxury and comfort, inviting you to simply unpack and surrender to its embrace. An unparalleled opportunity, this home is not just a place to live, but a statement of prestige and lifestyle.
Location
State CA
County San Diego
Area Bonsall (92003)
Zoning R-1:SINGLE
Interior
Cooling Central Forced Air
Flooring Carpet, Tile
Equipment Dishwasher, Double Oven
Appliance Dishwasher, Double Oven
Laundry Laundry Room
Exterior
Garage Spaces 3.0
Fence Partial, Chain Link
Pool Below Ground, Private
Community Features Horse Trails
Complex Features Horse Trails
View Mountains/Hills, Valley/Canyon, Pool, Courtyard, Trees/Woods
Total Parking Spaces 13
Building
Story 1
Sewer Conventional Septic
Water Public
Level or Stories 1 Story
Construction Status Turnkey
Schools
Elementary Schools Bonsal Unified
Middle Schools Bonsal Unified
High Schools Bonsall Unified
Others
Monthly Total Fees $152
Acceptable Financing Cash, Conventional, VA
Listing Terms Cash, Conventional, VA
Special Listing Condition Standard
Read Less Info
Want to know what your home might be worth? Contact us for a FREE valuation!

Our team is ready to help you sell your home for the highest possible price ASAP

Bought with Jordan Friske • Movoto Inc

1420 Kettner Blvd, Suite 100, Diego, CA, 92101, United States








