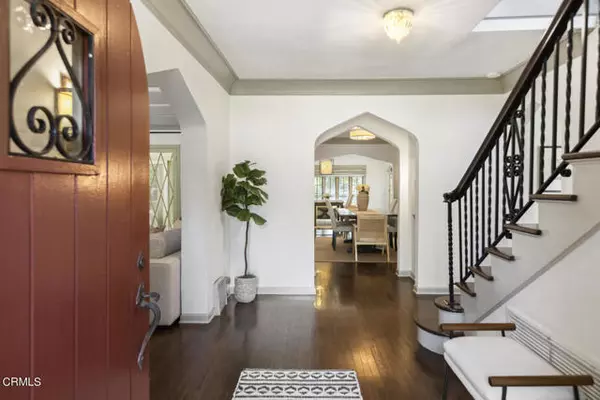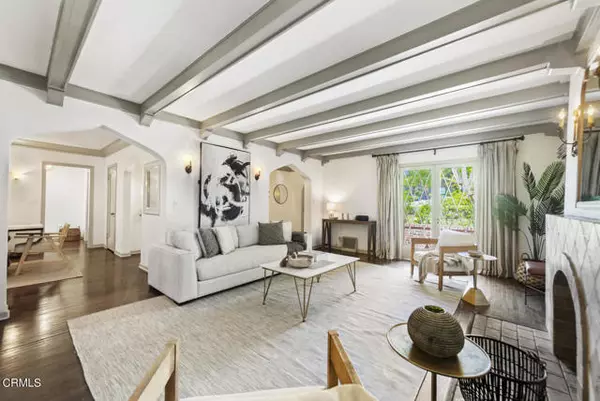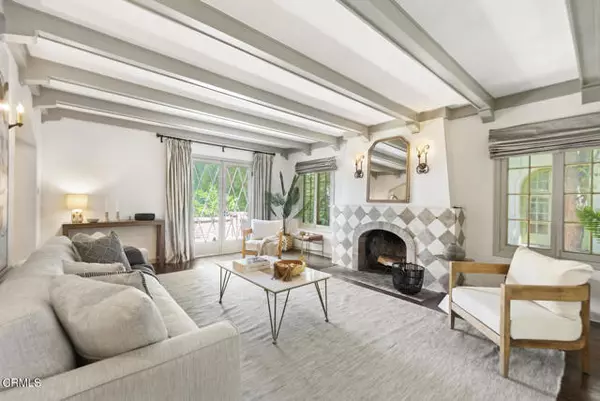$2,696,000
$2,300,000
17.2%For more information regarding the value of a property, please contact us for a free consultation.
3 Beds
4 Baths
2,719 SqFt
SOLD DATE : 10/12/2023
Key Details
Sold Price $2,696,000
Property Type Single Family Home
Sub Type Detached
Listing Status Sold
Purchase Type For Sale
Square Footage 2,719 sqft
Price per Sqft $991
MLS Listing ID P1-14947
Sold Date 10/12/23
Style Detached
Bedrooms 3
Full Baths 3
Half Baths 1
Construction Status Turnkey,Updated/Remodeled
HOA Y/N No
Year Built 1924
Lot Size 0.441 Acres
Acres 0.4411
Property Description
A Grand English Tudor showcasing architecturally detailed living spaces and a magical park-like backyard on nearly half an acre, this home has been beautifully updated, is ideal for entertaining and is set in the desirable Country Club Neighborhood, less than 5 minutes to the clubhouse. With captivating curb appeal, enter through the original round-top oak door into the gracious entry hall featuring the grand iron-railed stairway. Peaked archways lead to both the formal living room, with its showcase decorative fireplace, and direct access to the sunroom, and the spacious formal dining room. A warm and generous-sized room at the back of the house showcases the stunning updated chef's kitchen and den with its custom built-ins and direct access and views to the magical backyard, creating an amazing space for entertaining and making memories. The kitchen features marble countertops, an impressive center island with prep sink and eating area, oversized 5 burner stainless gas range, SubZero fridge, farm sink, recessed lighting, and views to the yard. Adjacent to the kitchen is the spacious marble counter laundry area and a 3/4 guest bath. The main floor is completed with a bedroom sized work-from-home office, with shelving, built-in desk and a full closet, making it easily an option as a 4th bedroom, and an additional half bath at the entryway. The 2nd floor features 3 architecturally detailed bedrooms and a period-style bath with dressing area, built-in cabinetry and a spa-like marble bath/shower combo with rain showerhead. The main bedroom spans the entire east side of the hou
A Grand English Tudor showcasing architecturally detailed living spaces and a magical park-like backyard on nearly half an acre, this home has been beautifully updated, is ideal for entertaining and is set in the desirable Country Club Neighborhood, less than 5 minutes to the clubhouse. With captivating curb appeal, enter through the original round-top oak door into the gracious entry hall featuring the grand iron-railed stairway. Peaked archways lead to both the formal living room, with its showcase decorative fireplace, and direct access to the sunroom, and the spacious formal dining room. A warm and generous-sized room at the back of the house showcases the stunning updated chef's kitchen and den with its custom built-ins and direct access and views to the magical backyard, creating an amazing space for entertaining and making memories. The kitchen features marble countertops, an impressive center island with prep sink and eating area, oversized 5 burner stainless gas range, SubZero fridge, farm sink, recessed lighting, and views to the yard. Adjacent to the kitchen is the spacious marble counter laundry area and a 3/4 guest bath. The main floor is completed with a bedroom sized work-from-home office, with shelving, built-in desk and a full closet, making it easily an option as a 4th bedroom, and an additional half bath at the entryway. The 2nd floor features 3 architecturally detailed bedrooms and a period-style bath with dressing area, built-in cabinetry and a spa-like marble bath/shower combo with rain showerhead. The main bedroom spans the entire east side of the house and includes a separate sitting area and large custom dressing-room sized closet. The 2 additional bedrooms share a period style updated bath with marble tile shower. A true highlight of this property is the magnificent park-like backyard, which includes a very large grassy area for play or entertaining, a heated pool and luxurious outside covered dining area with custom built-in seating, as well as an outdoor kitchen with BBQ and space for storage and refrigerator. The detached garage has been finished off as a recreation room, pool house, or office and has a mini-split AC system. With its captivating architecture, generous interior spaces, magical backyard and the proximity to the renowned Altadena Town & Country Club, plus all the mountain hiking/biking options, this is a once-in-a-generation opportunity to live the outdoor luxury Altadena lifestyle in grandeur.
Location
State CA
County Los Angeles
Area Altadena (91001)
Interior
Cooling Central Forced Air
Flooring Wood
Fireplaces Type Decorative
Equipment Dishwasher, Dryer, Refrigerator, Washer, Vented Exhaust Fan, Barbecue, Gas Range
Appliance Dishwasher, Dryer, Refrigerator, Washer, Vented Exhaust Fan, Barbecue, Gas Range
Laundry Kitchen
Exterior
Pool Below Ground, Heated
Utilities Available Sewer Connected
Building
Lot Description Curbs
Story 2
Sewer Sewer Paid
Water Public
Architectural Style English
Level or Stories 2 Story
Construction Status Turnkey,Updated/Remodeled
Others
Acceptable Financing Cash To New Loan
Listing Terms Cash To New Loan
Special Listing Condition Standard
Read Less Info
Want to know what your home might be worth? Contact us for a FREE valuation!

Our team is ready to help you sell your home for the highest possible price ASAP

Bought with NON LISTED AGENT • NON LISTED OFFICE
1420 Kettner Blvd, Suite 100, Diego, CA, 92101, United States








