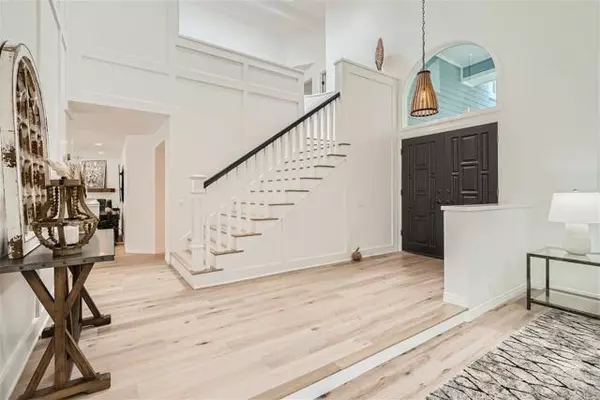$2,990,000
$2,875,000
4.0%For more information regarding the value of a property, please contact us for a free consultation.
5 Beds
3 Baths
3,416 SqFt
SOLD DATE : 10/06/2023
Key Details
Sold Price $2,990,000
Property Type Single Family Home
Sub Type Detached
Listing Status Sold
Purchase Type For Sale
Square Footage 3,416 sqft
Price per Sqft $875
MLS Listing ID NDP2305972
Sold Date 10/06/23
Style Detached
Bedrooms 5
Full Baths 3
Construction Status Turnkey,Updated/Remodeled
HOA Y/N No
Year Built 1989
Lot Size 0.500 Acres
Acres 0.5
Property Description
This impressive Olivenhain home offers an incomparable living experience, primarily designed as a mostly SINGLE-LEVEL layout. The focal point is an attached guest suite / Junior ADU with private entry, kitchenette, spacious living area and bedroom retreat. The thoughtful design provides convenience and independence for guests or family. Step inside and immerse yourself in the transformative 2023 remodel, elevating this residence into a masterpiece of design and functionality. The gourmet kitchen steals the spotlight. Boasting premium stainless appliances, wine fridge, gas cooking, island seating, double pantries, quartz counters, and floating shelves all seamlessly connected to the spacious family room with fireplace. The entire home features luxurious oak floors and freshly painted interior, complemented by oversized windows and skylights that bathe the rooms in light. The vaulted living room, with custom fireplace, and dining room create inviting spaces for gatherings. Moreover, the home is equipped with solar that powers the residence and pool for premium energy efficiency. Venture upstairs to four bedrooms, including a generous primary suite with brand new ensuite bath with soaking tub, dual sinks, shower, and walk-in closet. An added bonus is the custom office with Murphy bed, serving as the ideal workspace or guest room. The outdoor space sprawls over half-acre, embodying an entertainer's dream with dining patio, fire pit, and sparkling pool & spa creating an inviting ambiance for outdoor get-togethers. The lower-level grassy area offers ample space for outdoor activ
This impressive Olivenhain home offers an incomparable living experience, primarily designed as a mostly SINGLE-LEVEL layout. The focal point is an attached guest suite / Junior ADU with private entry, kitchenette, spacious living area and bedroom retreat. The thoughtful design provides convenience and independence for guests or family. Step inside and immerse yourself in the transformative 2023 remodel, elevating this residence into a masterpiece of design and functionality. The gourmet kitchen steals the spotlight. Boasting premium stainless appliances, wine fridge, gas cooking, island seating, double pantries, quartz counters, and floating shelves all seamlessly connected to the spacious family room with fireplace. The entire home features luxurious oak floors and freshly painted interior, complemented by oversized windows and skylights that bathe the rooms in light. The vaulted living room, with custom fireplace, and dining room create inviting spaces for gatherings. Moreover, the home is equipped with solar that powers the residence and pool for premium energy efficiency. Venture upstairs to four bedrooms, including a generous primary suite with brand new ensuite bath with soaking tub, dual sinks, shower, and walk-in closet. An added bonus is the custom office with Murphy bed, serving as the ideal workspace or guest room. The outdoor space sprawls over half-acre, embodying an entertainer's dream with dining patio, fire pit, and sparkling pool & spa creating an inviting ambiance for outdoor get-togethers. The lower-level grassy area offers ample space for outdoor activities or potential addition of an Accessory Dwelling Unit (ADU), further expanding the possibilities of this remarkable property. Enjoy NO HOA in the community of Olivenhain, just minutes to top-rated schools, dining options, shopping, Encinitas beaches and the quaint & historical Wiro neighborhood park. At 921 Marisa Lane, the ultimate California lifestyle has found its home.
Location
State CA
County San Diego
Area Encinitas (92024)
Zoning R-1:SINGLE
Interior
Cooling Central Forced Air
Flooring Wood
Fireplaces Type FP in Family Room, FP in Living Room, Fire Pit
Equipment Dishwasher, Disposal, Microwave, Refrigerator, 6 Burner Stove, Gas Cooking
Appliance Dishwasher, Disposal, Microwave, Refrigerator, 6 Burner Stove, Gas Cooking
Laundry Laundry Room
Exterior
Garage Direct Garage Access, Garage, Garage Door Opener
Garage Spaces 2.0
Fence Partial
Pool Below Ground, Private, Solar Heat, Heated
View Mountains/Hills
Roof Type Concrete,Flat Tile
Total Parking Spaces 6
Building
Lot Description Cul-De-Sac, Curbs, Sidewalks, Landscaped
Story 2
Lot Size Range .5 to 1 AC
Sewer Public Sewer
Water Public
Architectural Style Cape Cod
Level or Stories 2 Story
Construction Status Turnkey,Updated/Remodeled
Schools
Middle Schools San Dieguito High School District
High Schools San Dieguito High School District
Others
Acceptable Financing Cash, Conventional, FHA, VA
Listing Terms Cash, Conventional, FHA, VA
Special Listing Condition Standard
Read Less Info
Want to know what your home might be worth? Contact us for a FREE valuation!

Our team is ready to help you sell your home for the highest possible price ASAP

Bought with Aaron Glaspell • Compass

1420 Kettner Blvd, Suite 100, Diego, CA, 92101, United States








