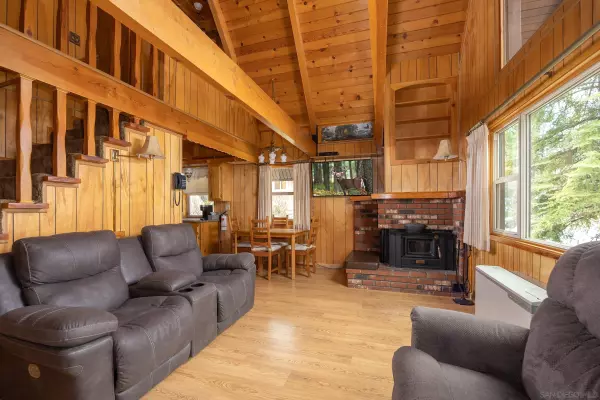$522,000
$529,000
1.3%For more information regarding the value of a property, please contact us for a free consultation.
3 Beds
2 Baths
1,360 SqFt
SOLD DATE : 10/03/2023
Key Details
Sold Price $522,000
Property Type Single Family Home
Sub Type Detached
Listing Status Sold
Purchase Type For Sale
Square Footage 1,360 sqft
Price per Sqft $383
MLS Listing ID 230009414
Sold Date 10/03/23
Style Detached
Bedrooms 3
Full Baths 2
Construction Status Updated/Remodeled
HOA Y/N No
Year Built 1971
Lot Size 10,000 Sqft
Acres 0.23
Property Description
Located in the charming community of Fawnskin, this classic vintage cabin rests on a dead end road that backs to the National Forest! Features include tongue & groove wood vaulted ceilings, a brick fireplace, a large detached 2 car garage with a heated game room & a ping pong table, a 10,000 Sqft Lot, a large entertainment deck, a chefs kitchen with stone countertops, no maintenance exterior siding & much more! Located less than a mile to the lake, Captain Johns marina & only 6 miles to the ski resorts. MUST SEE!
Classic vintage cabin on a dead end road that backs to the National Forest! This is one of the best locations in Fawnskin. If you want a cabin in the woods this is it! Lots of natural wood inside and tongue and groove wood vaulted ceilings in living room with brick fireplace. Situated on a large useable flat double lot with a seasonal stream running through the backyard. Huge deck to enjoy the view to the large yard and forest. Upstairs bunk bedroom has lots of beds to accommodate the whole family and a door to the deck overlooking the large yard, stream and forest. Large detached 2 car garage has a heated game room above that with a ping pong table. This cabin has been enjoyed and well maintained by the same family for 38 years. The original vintage kitchen has been brilliantly maintained and has newer stone counters. This cabin comes completely furnished including the swing set in the backyard. If you like hiking, just walk out the backyard and cross the stream to 1 million acres of forest. One of the downstairs bedrooms has a wood burning fireplace and door to the backyard. No maintenance siding on the exterior. Original wood paneled walls inside. There is a bonus room on the back of the house with a large game or eating table and washer/dryer which are included with the house. Less than a mile to the lake and Captain Johns marina and only 6 miles to the ski resorts. A MUST SEE!
Location
State CA
County San Bernardino
Area Fawnskin (92333)
Rooms
Family Room 0X0
Other Rooms 23X17
Master Bedroom 19X12
Bedroom 2 13X8
Bedroom 3 15X11
Bedroom 4 0X0
Bedroom 5 0X0
Living Room 19X12
Dining Room 10X10
Kitchen 10X10
Interior
Interior Features Balcony, Bathtub, Beamed Ceilings, Copper Plumbing Full, Shower in Tub, Cathedral-Vaulted Ceiling, Kitchen Open to Family Rm
Heating Natural Gas
Flooring Carpet, Laminate
Fireplaces Number 1
Fireplaces Type FP in Living Room
Equipment Dishwasher, Disposal, Dryer, Garage Door Opener, Microwave, Washer, Gas Range
Steps Yes
Appliance Dishwasher, Disposal, Dryer, Garage Door Opener, Microwave, Washer, Gas Range
Laundry Laundry Room
Exterior
Exterior Feature Wood/Stucco
Parking Features Detached, Garage - Front Entry, Garage - Two Door, Garage Door Opener
Garage Spaces 2.0
Utilities Available Cable Connected, Electricity Connected, Natural Gas Connected, Phone Connected, Sewer Connected, Water Connected
View Mountains/Hills
Roof Type Composition
Total Parking Spaces 6
Building
Lot Description Public Street
Story 2
Lot Size Range 7500-10889 SF
Sewer Public Sewer
Water Meter on Property
Architectural Style Other
Level or Stories 2 Story
Construction Status Updated/Remodeled
Others
Ownership Fee Simple
Acceptable Financing Cash, Conventional, FHA, VA
Listing Terms Cash, Conventional, FHA, VA
Pets Allowed Yes
Read Less Info
Want to know what your home might be worth? Contact us for a FREE valuation!

Our team is ready to help you sell your home for the highest possible price ASAP

Bought with ADRIANA MACEDO • BERKSHIRE HATH HM SVCS CA PROP

1420 Kettner Blvd, Suite 100, Diego, CA, 92101, United States








