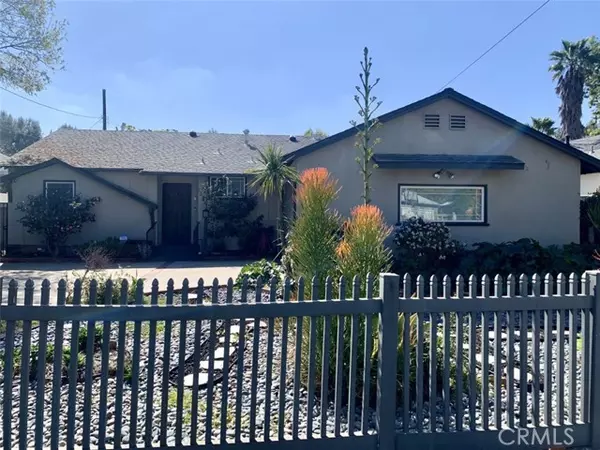$1,025,000
$1,050,000
2.4%For more information regarding the value of a property, please contact us for a free consultation.
3 Beds
2 Baths
1,650 SqFt
SOLD DATE : 07/21/2023
Key Details
Sold Price $1,025,000
Property Type Single Family Home
Sub Type Detached
Listing Status Sold
Purchase Type For Sale
Square Footage 1,650 sqft
Price per Sqft $621
MLS Listing ID JT23107221
Sold Date 07/21/23
Style Detached
Bedrooms 3
Full Baths 2
Construction Status Turnkey,Updated/Remodeled
HOA Y/N No
Year Built 1956
Lot Size 6,909 Sqft
Acres 0.1586
Property Description
Valley living at its finest! This charming 1950's Ranch style home in one of the most well-kept neighborhoods of Valley Glen will warm your heart every time you roll into the driveway. Among the highlights of this 1,600+ square foot abode are 3 bedrooms (1 currently set up as a home office with custom built-ins) and 2 full bathrooms. It features an attractive open floorplan with a spacious living room, inviting dining room area, a fully renovated and upgraded kitchen with an esteemed bar area, as well as a sunroom that doubles as the perfect family or rec room. The alluring ensuite master bathroom boasts a spacious standing shower separate from the luxurious tub, as well as dual sinks that feature Carrara marble countertops and fine chrome fixtures. The front and back yards have been meticulously transformed into gorgeous rock gardens with flowerbed islands and paving stone walkways in accordance with the SoCal Water$mart program. In addition to the promising setting for succulent plants, a bed of rose bushes bordering the Eastern side of the property offer a yearly boost of glory to the front yard. The backyard has undergone a charming makeover with heightened privacy walls that surround the perimeter and further make the lovely sitting area all the more relaxing and prime for entertaining. The home also has an attached 2-car garage with laundry area and direct access from the kitchen. The driveway is large with room for 3 parked cars. The property is a short walk to Erwin Park and public transportation (Metro Orange Line). This is the home that you have been looking for!
Valley living at its finest! This charming 1950's Ranch style home in one of the most well-kept neighborhoods of Valley Glen will warm your heart every time you roll into the driveway. Among the highlights of this 1,600+ square foot abode are 3 bedrooms (1 currently set up as a home office with custom built-ins) and 2 full bathrooms. It features an attractive open floorplan with a spacious living room, inviting dining room area, a fully renovated and upgraded kitchen with an esteemed bar area, as well as a sunroom that doubles as the perfect family or rec room. The alluring ensuite master bathroom boasts a spacious standing shower separate from the luxurious tub, as well as dual sinks that feature Carrara marble countertops and fine chrome fixtures. The front and back yards have been meticulously transformed into gorgeous rock gardens with flowerbed islands and paving stone walkways in accordance with the SoCal Water$mart program. In addition to the promising setting for succulent plants, a bed of rose bushes bordering the Eastern side of the property offer a yearly boost of glory to the front yard. The backyard has undergone a charming makeover with heightened privacy walls that surround the perimeter and further make the lovely sitting area all the more relaxing and prime for entertaining. The home also has an attached 2-car garage with laundry area and direct access from the kitchen. The driveway is large with room for 3 parked cars. The property is a short walk to Erwin Park and public transportation (Metro Orange Line). This is the home that you have been looking for!
Location
State CA
County Los Angeles
Area Van Nuys (91401)
Zoning LARD2
Interior
Interior Features Beamed Ceilings, Dry Bar
Cooling Central Forced Air
Flooring Tile
Fireplaces Type FP in Family Room
Equipment Dishwasher, Disposal, Microwave, Refrigerator, Gas Oven
Appliance Dishwasher, Disposal, Microwave, Refrigerator, Gas Oven
Laundry Garage
Exterior
Parking Features Garage - Two Door
Garage Spaces 2.0
Fence Privacy
Utilities Available Electricity Connected
View Neighborhood
Total Parking Spaces 2
Building
Lot Description Landscaped
Story 1
Lot Size Range 4000-7499 SF
Sewer Cesspool
Water Public
Architectural Style Ranch
Level or Stories 1 Story
Construction Status Turnkey,Updated/Remodeled
Others
Monthly Total Fees $24
Acceptable Financing Cash, Conventional, Exchange, Submit
Listing Terms Cash, Conventional, Exchange, Submit
Special Listing Condition Standard
Read Less Info
Want to know what your home might be worth? Contact us for a FREE valuation!

Our team is ready to help you sell your home for the highest possible price ASAP

Bought with Veraniz Nelson • VISMAR REAL ESTATE
1420 Kettner Blvd, Suite 100, Diego, CA, 92101, United States








