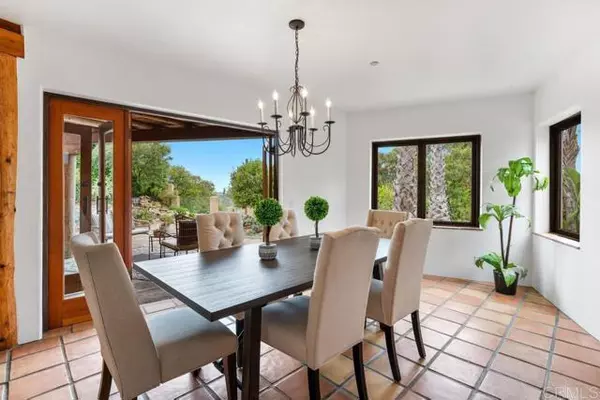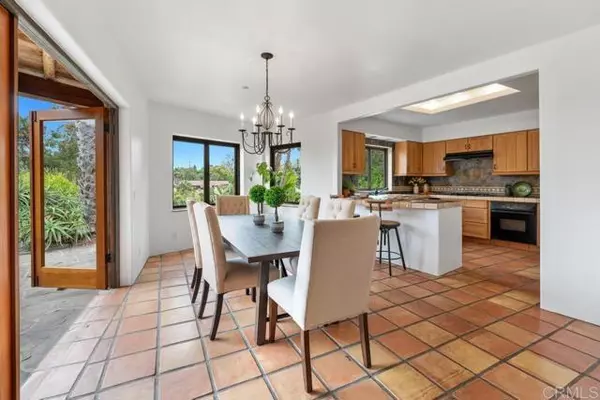$2,240,000
$2,295,000
2.4%For more information regarding the value of a property, please contact us for a free consultation.
4 Beds
3 Baths
2,311 SqFt
SOLD DATE : 07/03/2023
Key Details
Sold Price $2,240,000
Property Type Condo
Listing Status Sold
Purchase Type For Sale
Square Footage 2,311 sqft
Price per Sqft $969
MLS Listing ID NDP2303876
Sold Date 07/03/23
Style All Other Attached
Bedrooms 4
Full Baths 3
HOA Y/N No
Year Built 1999
Lot Size 0.770 Acres
Acres 0.77
Property Description
Charming Leucadia Duplex! Absolutely a rare find! *** Main house is 3Br/2Ba and back unit is 1Br/Ba with separate entrance, patio and laundry - all permitted and legal. *** Greeted with a handsome custom Mahogany entry door, this home is carved with a rainforest flavor boasting the savory spice of a Costa Rican hideaway. Flooded with natural light this open floor plan features multiple skylights throughout with wood timber beam and post architectural detail, curved plaster walls, and Saltillo tile floors all centered around a cozy adobe fireplace. *** Kitchen touts a festive flavor with warm Douglas fir cabinets, slate countertops and backsplash with custom details, an eating bar, plus a generous pantry. *** Primary bedroom ensuite has large walk-in closet area, your own private Finlandia Sauna, tumbled travertine vanity showcasing designer insets and unique hacienda sink. *** Wood framed glass double doors lead outside to a generous patio, built-in BBQ and sparkling rock water feature that completes the old-world charm of this eclectic, one-of-a-kind property. *** Bonus: owned solar, matching storage shed, 2-car garage, no HOA.
Charming Leucadia Duplex! Absolutely a rare find! *** Main house is 3Br/2Ba and back unit is 1Br/Ba with separate entrance, patio and laundry - all permitted and legal. *** Greeted with a handsome custom Mahogany entry door, this home is carved with a rainforest flavor boasting the savory spice of a Costa Rican hideaway. Flooded with natural light this open floor plan features multiple skylights throughout with wood timber beam and post architectural detail, curved plaster walls, and Saltillo tile floors all centered around a cozy adobe fireplace. *** Kitchen touts a festive flavor with warm Douglas fir cabinets, slate countertops and backsplash with custom details, an eating bar, plus a generous pantry. *** Primary bedroom ensuite has large walk-in closet area, your own private Finlandia Sauna, tumbled travertine vanity showcasing designer insets and unique hacienda sink. *** Wood framed glass double doors lead outside to a generous patio, built-in BBQ and sparkling rock water feature that completes the old-world charm of this eclectic, one-of-a-kind property. *** Bonus: owned solar, matching storage shed, 2-car garage, no HOA.
Location
State CA
County San Diego
Area Encinitas (92024)
Zoning Residentia
Interior
Flooring Carpet, Tile
Fireplaces Type FP in Family Room
Laundry Laundry Room
Exterior
Garage Spaces 2.0
View Peek-A-Boo
Total Parking Spaces 2
Building
Lot Description Curbs
Story 1
Lot Size Range .5 to 1 AC
Sewer Public Sewer
Water Public
Level or Stories 1 Story
Schools
Middle Schools San Dieguito High School District
High Schools San Dieguito High School District
Others
Acceptable Financing Cash, Conventional
Listing Terms Cash, Conventional
Special Listing Condition Standard
Read Less Info
Want to know what your home might be worth? Contact us for a FREE valuation!

Our team is ready to help you sell your home for the highest possible price ASAP

Bought with Tulane E Joseph • Real Broker

1420 Kettner Blvd, Suite 100, Diego, CA, 92101, United States








