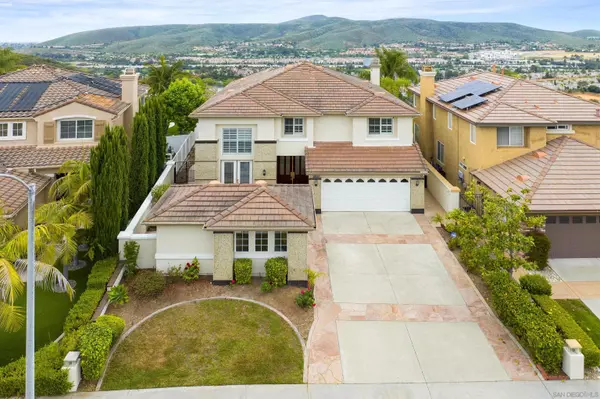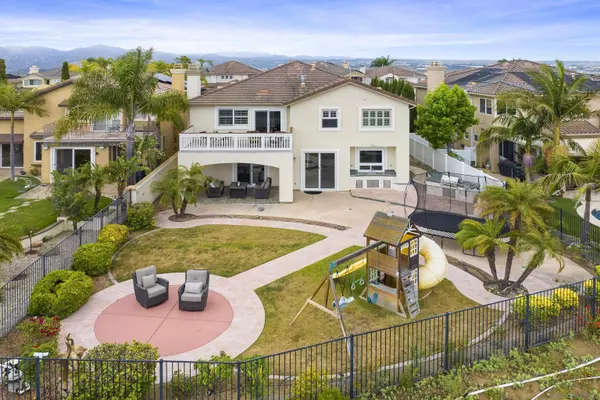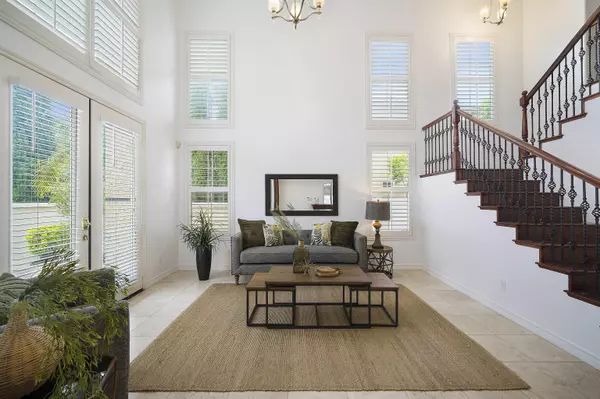$1,920,000
$1,850,000
3.8%For more information regarding the value of a property, please contact us for a free consultation.
5 Beds
4 Baths
3,335 SqFt
SOLD DATE : 06/30/2023
Key Details
Sold Price $1,920,000
Property Type Single Family Home
Sub Type Detached
Listing Status Sold
Purchase Type For Sale
Square Footage 3,335 sqft
Price per Sqft $575
Subdivision Carmel Mountain Ranch
MLS Listing ID 230010296
Sold Date 06/30/23
Style Detached
Bedrooms 5
Full Baths 3
Half Baths 1
HOA Fees $52/mo
HOA Y/N Yes
Year Built 1999
Lot Size 8,098 Sqft
Acres 0.19
Lot Dimensions 49x153x63x139
Property Description
RARELY AVAILABLE Carmel Mountain Ranch home located in the premiere neighborhood of The Summit. This is a must-see home that was updated by the owners and features an expansive redesigned kitchen, along with a beautifully redesigned primary suite. This home is located on a premiere, panoramic view lot on a cul-de-sac and backs to an open space canyon. Enjoy the large back yard, covered patio off the family room, large viewing deck off the primary bedroom and patio at the back of the yard overlooking the canyon. This gem is in the Poway Unified School District. Additional features include marble flooring, granite counter tops, freshly painted interiors and exteriors, outside cooking/entertaining space, four bedrooms upstairs, an upstairs study/office loft, one downstairs ensuite option room with full bath currently configured as a bedroom, and a separate downstairs powder room for guests, along with an additional detached studio/office/exercise room. Easy access to freeways 15 & 56, restaurants, nearby shopping malls, parks, grocery stores, and walking distance to Shoal Creek Elementary School. This home features one of the larger view lots with almost 8100 esf! Enjoy the panoramic mountain views from the kitchen, family room, primary bedroom & bath suite, privacy with no home behind and large private back yard.
Location
State CA
County San Diego
Community Carmel Mountain Ranch
Area Rancho Bernardo (92128)
Zoning R-1:SINGLE
Rooms
Family Room 18x10
Other Rooms 12x20
Master Bedroom 16x15
Bedroom 2 12x11
Bedroom 3 11x11
Bedroom 4 11x10
Bedroom 5 11x10
Living Room 15x13
Dining Room 15x11
Kitchen 20x18
Interior
Heating Natural Gas
Cooling Central Forced Air
Flooring Wood, Ceramic Tile, Marble
Fireplaces Number 2
Fireplaces Type FP in Family Room, FP in Master BR
Equipment Dishwasher, Dryer, Microwave, Refrigerator, Washer, 6 Burner Stove, Built In Range, Range/Stove Hood, Gas Cooking
Steps No
Appliance Dishwasher, Dryer, Microwave, Refrigerator, Washer, 6 Burner Stove, Built In Range, Range/Stove Hood, Gas Cooking
Laundry Laundry Room
Exterior
Exterior Feature Wood/Stucco
Parking Features Attached, Direct Garage Access, Garage - Front Entry
Garage Spaces 2.0
Fence Full
View Evening Lights, Mountains/Hills, Panoramic, Valley/Canyon, Neighborhood
Roof Type Tile/Clay
Total Parking Spaces 4
Building
Lot Description Cul-De-Sac, Curbs, Sidewalks, Street Paved
Story 2
Lot Size Range 7500-10889 SF
Sewer Sewer Connected
Water Meter on Property
Level or Stories 2 Story
Others
Ownership Fee Simple
Monthly Total Fees $52
Acceptable Financing Cash, Conventional, VA
Listing Terms Cash, Conventional, VA
Pets Allowed Yes
Read Less Info
Want to know what your home might be worth? Contact us for a FREE valuation!

Our team is ready to help you sell your home for the highest possible price ASAP

Bought with Xiaojing Chen • RE/MAX Connections

1420 Kettner Blvd, Suite 100, Diego, CA, 92101, United States








