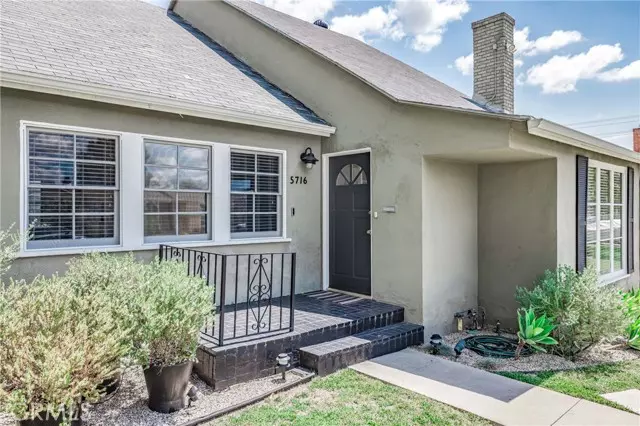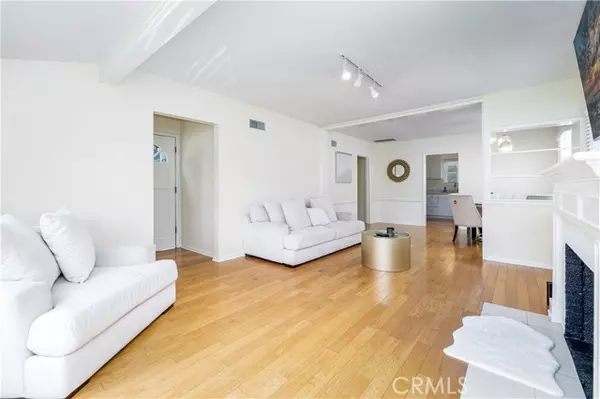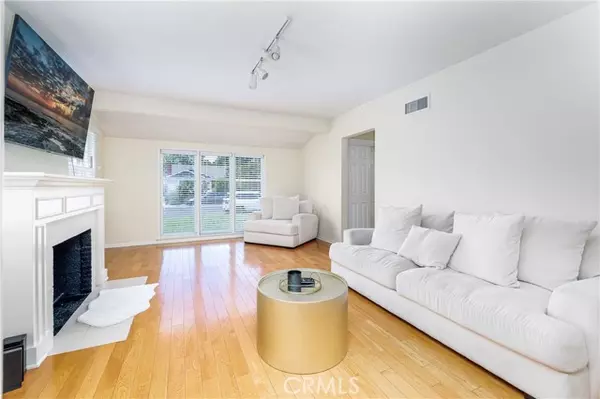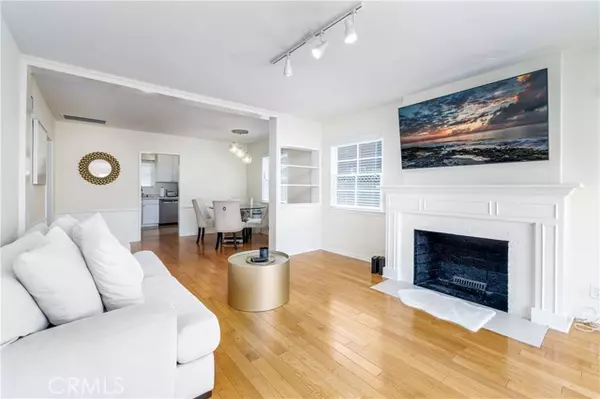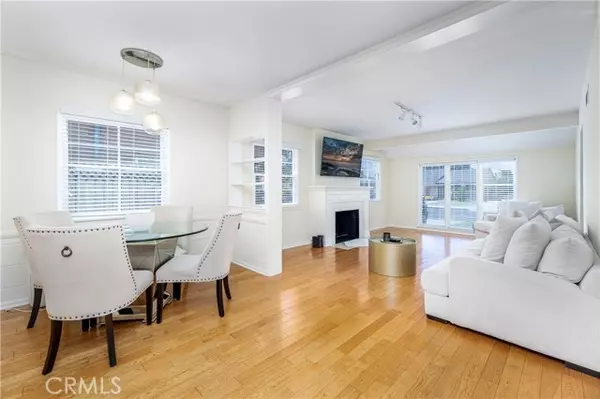$1,200,000
$1,095,000
9.6%For more information regarding the value of a property, please contact us for a free consultation.
3 Beds
2 Baths
1,514 SqFt
SOLD DATE : 06/15/2023
Key Details
Sold Price $1,200,000
Property Type Single Family Home
Sub Type Detached
Listing Status Sold
Purchase Type For Sale
Square Footage 1,514 sqft
Price per Sqft $792
MLS Listing ID SR23077305
Sold Date 06/15/23
Style Detached
Bedrooms 3
Full Baths 2
Construction Status Turnkey
HOA Y/N No
Year Built 1948
Lot Size 6,757 Sqft
Acres 0.1551
Property Description
Picturesque and appealing 1940s 3 bed, 2 bath, 1514 sq ft, bungalow in quiet residential neighborhood in the heart of Valley Glen. Fantastic curb appeal with vintage lines and a contemporary aesthetic. Front door leads into the light filled open-plan living area with hardwood floors, high ceilings and wide archways. The living room features floor-to-ceiling windows and a sleek, white brick fireplace with paneled surround. Dining area offers wood-like wainscotting and links back to living area with open built in shelving. Efficient kitchen is kept bright with clean white cabinets, light grey countertops, simple hardware, and stainless-steel appliances. Off the kitchen is a dedicated laundry room with a backdoor out to the ample yard. Down the hall you will find 3 bedrooms which share 2 baths, 1 full and 1 . Two of the bedrooms are good size with large windows and one with a walk-in closet and the other with a mirrored closet. The master bedroom is a personal retreat with a private, step-down, sitting room boasting high, cathedral ceilings, white brick fireplace, and sliding glass door access to back patio. Backyard offers covered and uncovered flagstone patio, verdant privacy hedge, lawn, and detached 2-car garage possible ADU. Great neighborhood near shopping, dining, entertainment, recreation, and major transportation thoroughfare.
Picturesque and appealing 1940s 3 bed, 2 bath, 1514 sq ft, bungalow in quiet residential neighborhood in the heart of Valley Glen. Fantastic curb appeal with vintage lines and a contemporary aesthetic. Front door leads into the light filled open-plan living area with hardwood floors, high ceilings and wide archways. The living room features floor-to-ceiling windows and a sleek, white brick fireplace with paneled surround. Dining area offers wood-like wainscotting and links back to living area with open built in shelving. Efficient kitchen is kept bright with clean white cabinets, light grey countertops, simple hardware, and stainless-steel appliances. Off the kitchen is a dedicated laundry room with a backdoor out to the ample yard. Down the hall you will find 3 bedrooms which share 2 baths, 1 full and 1 . Two of the bedrooms are good size with large windows and one with a walk-in closet and the other with a mirrored closet. The master bedroom is a personal retreat with a private, step-down, sitting room boasting high, cathedral ceilings, white brick fireplace, and sliding glass door access to back patio. Backyard offers covered and uncovered flagstone patio, verdant privacy hedge, lawn, and detached 2-car garage possible ADU. Great neighborhood near shopping, dining, entertainment, recreation, and major transportation thoroughfare.
Location
State CA
County Los Angeles
Area Van Nuys (91401)
Zoning LAR1
Interior
Interior Features Beamed Ceilings, Track Lighting
Cooling Central Forced Air
Flooring Tile, Wood
Fireplaces Type FP in Living Room, FP in Master BR, Decorative
Equipment Dishwasher, Gas Range
Appliance Dishwasher, Gas Range
Laundry Laundry Room
Exterior
Exterior Feature Stucco, Frame
Parking Features Garage, Garage - Single Door
Garage Spaces 2.0
Fence Wood
Roof Type Composition
Total Parking Spaces 2
Building
Lot Description Curbs, Landscaped
Story 1
Lot Size Range 4000-7499 SF
Sewer Public Sewer
Water Public
Architectural Style Craftsman/Bungalow
Level or Stories 2 Story
Construction Status Turnkey
Others
Monthly Total Fees $22
Acceptable Financing Cash, Conventional, Cash To New Loan
Listing Terms Cash, Conventional, Cash To New Loan
Special Listing Condition Standard
Read Less Info
Want to know what your home might be worth? Contact us for a FREE valuation!

Our team is ready to help you sell your home for the highest possible price ASAP

Bought with Delano Dyson • Equity Union
1420 Kettner Blvd, Suite 100, Diego, CA, 92101, United States



