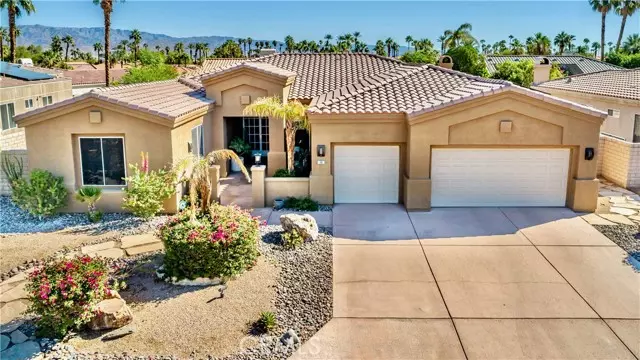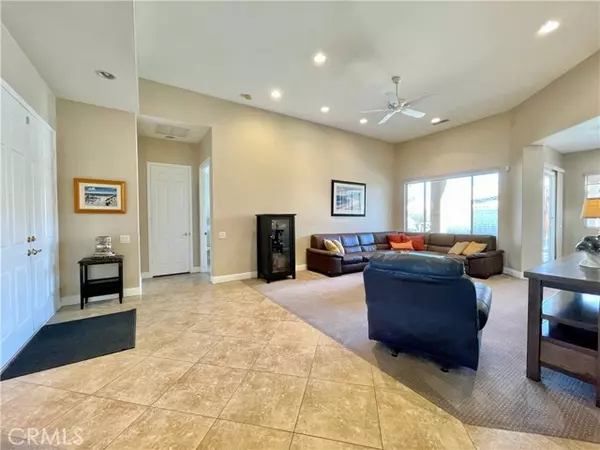$853,500
$874,000
2.3%For more information regarding the value of a property, please contact us for a free consultation.
4 Beds
4 Baths
3,035 SqFt
SOLD DATE : 04/12/2023
Key Details
Sold Price $853,500
Property Type Single Family Home
Sub Type Detached
Listing Status Sold
Purchase Type For Sale
Square Footage 3,035 sqft
Price per Sqft $281
MLS Listing ID PW22229393
Sold Date 04/12/23
Style Detached
Bedrooms 4
Full Baths 3
Half Baths 1
HOA Fees $235/mo
HOA Y/N Yes
Year Built 2000
Lot Size 10,454 Sqft
Acres 0.24
Property Description
LOWEST PRICED HOME IN THIS LUXURY GUARD GATED COMMUNITY! Enjoy Resort Style Living in this Custom Palm Desert 4 Bedroom, 3.5 Bath Single Story Pool Home. Fourth Bedroom is a Private Casita with Separate Entrance and its own attached Full Bathroom. Desirable, Private, Guard Gated Montecito Luxury Community with recent sales up to $2 million and Low HOA dues only $235/month. Modern Floor Plan Built in 2000 with 10 and 12 Foot Ceilings. 3 Car Attached Garage. 3,035 SF House on 10,454 SF Lot. Wonderful Curb Appeal with Professional Hardscape, Lighting, Front Courtyard and Newer Exterior Paint. Newer Home Solar System with Low Monthly payment keeps your Energy cost Low. Private Back Yard includes Large Covered Patio and a Pergola Patio. The Refreshing Salt Water Pebble Tech Pool and Spa are also Solar Heated. Spacious Light and Open Floor Plan Enters to Living Room and Dining Room. The Large Primary Suite is Privately located on one side. The other bedrooms are on the other side. Luxurious Primary Suite has a Private Glass Door to access the Back Yard and Pool/Spa. The Primary Bath includes Large Tub, Separate Shower and 2 Closets. Kitchen opens to Expansive Family Room with Fireplace, Breakfast Nook and Wet Bar. Upgraded Two System A/C and Furnace. Inside Laundry Room with Storage. Double Pane Windows. Lots of Garage Storage. Tile Roof. The Desert Willow Public Golf Resort Surrounds the Community, residents get a discount. Close to Restaurants and Shopping.
LOWEST PRICED HOME IN THIS LUXURY GUARD GATED COMMUNITY! Enjoy Resort Style Living in this Custom Palm Desert 4 Bedroom, 3.5 Bath Single Story Pool Home. Fourth Bedroom is a Private Casita with Separate Entrance and its own attached Full Bathroom. Desirable, Private, Guard Gated Montecito Luxury Community with recent sales up to $2 million and Low HOA dues only $235/month. Modern Floor Plan Built in 2000 with 10 and 12 Foot Ceilings. 3 Car Attached Garage. 3,035 SF House on 10,454 SF Lot. Wonderful Curb Appeal with Professional Hardscape, Lighting, Front Courtyard and Newer Exterior Paint. Newer Home Solar System with Low Monthly payment keeps your Energy cost Low. Private Back Yard includes Large Covered Patio and a Pergola Patio. The Refreshing Salt Water Pebble Tech Pool and Spa are also Solar Heated. Spacious Light and Open Floor Plan Enters to Living Room and Dining Room. The Large Primary Suite is Privately located on one side. The other bedrooms are on the other side. Luxurious Primary Suite has a Private Glass Door to access the Back Yard and Pool/Spa. The Primary Bath includes Large Tub, Separate Shower and 2 Closets. Kitchen opens to Expansive Family Room with Fireplace, Breakfast Nook and Wet Bar. Upgraded Two System A/C and Furnace. Inside Laundry Room with Storage. Double Pane Windows. Lots of Garage Storage. Tile Roof. The Desert Willow Public Golf Resort Surrounds the Community, residents get a discount. Close to Restaurants and Shopping.
Location
State CA
County Riverside
Area Riv Cty-Palm Desert (92260)
Interior
Interior Features Recessed Lighting
Cooling Central Forced Air
Flooring Carpet, Tile
Fireplaces Type FP in Family Room
Equipment Dishwasher, Disposal, Microwave, Refrigerator, Gas Stove
Appliance Dishwasher, Disposal, Microwave, Refrigerator, Gas Stove
Laundry Laundry Room
Exterior
Exterior Feature Stucco
Parking Features Direct Garage Access, Garage
Garage Spaces 3.0
Pool Below Ground, Private, Solar Heat, Heated
Utilities Available Electricity Connected, Natural Gas Connected, Sewer Connected, Water Connected
View Mountains/Hills, Pool
Roof Type Tile/Clay
Total Parking Spaces 3
Building
Story 1
Lot Size Range 7500-10889 SF
Sewer Public Sewer
Water Public
Architectural Style Mediterranean/Spanish, Ranch
Level or Stories 1 Story
Others
Monthly Total Fees $279
Acceptable Financing Cash, Cash To New Loan
Listing Terms Cash, Cash To New Loan
Special Listing Condition Standard
Read Less Info
Want to know what your home might be worth? Contact us for a FREE valuation!

Our team is ready to help you sell your home for the highest possible price ASAP

Bought with Yang Kim • ReMax Tiffany Real Estate

1420 Kettner Blvd, Suite 100, Diego, CA, 92101, United States








