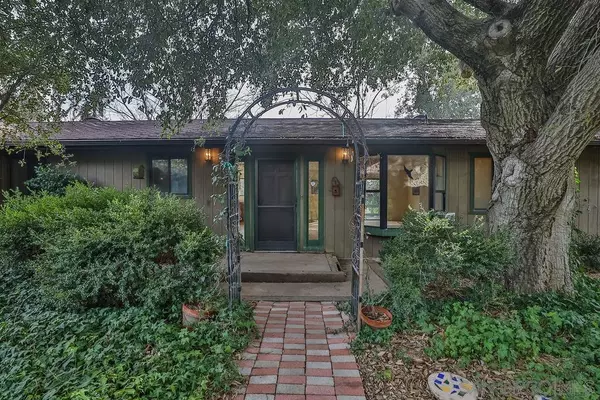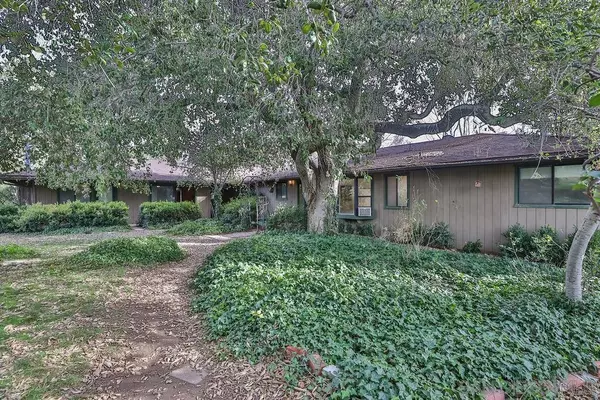$750,000
$850,000
11.8%For more information regarding the value of a property, please contact us for a free consultation.
5 Beds
4 Baths
2,182 SqFt
SOLD DATE : 03/30/2023
Key Details
Sold Price $750,000
Property Type Single Family Home
Sub Type Detached
Listing Status Sold
Purchase Type For Sale
Square Footage 2,182 sqft
Price per Sqft $343
Subdivision Julian
MLS Listing ID 230001427
Sold Date 03/30/23
Style Detached
Bedrooms 5
Full Baths 4
Construction Status Repairs Cosmetic
HOA Y/N No
Year Built 1982
Lot Size 5.500 Acres
Acres 5.5
Lot Dimensions 665.5x360 aprox
Property Description
Welcome to Julian, CA! San Diego County's adorably quaint mountain town. Among the beautiful landscape, wildlife, and small town feel, you'd never guess you're barely over an hour's drive from Downtown San Diego, the airport, and even the beach.This property sits on 5.5 gated and fenced acres at the end of a private lane, surrounded by open space and rolling pastures. It's structurally sound and comfortable, but it does need TLC and could be a great project for a homeowner looking to be inspired by the natural beauty around them every day. Built in 1982 the main house is 2,182 sqft.w/ 3 BR & 2 BA. Some photos have been virtually staged. Pls see supplem
Built in 1982, the main house is 2,182 sqft. with 3 BR and 2 BA. The primary bedroom suite has a walk-in closet and two built-in wardrobes for ample storage. The ensuite bathroom has potential to be a tranquil retreat. On the other side of the split floor plan are the secondary bedrooms and second full bathroom. One of the bedrooms trades a closet for a charming brick fireplace, making it a perfect guest room or home office. The kitchen is perfectly functional but wanting for some modern cosmetic updates. On one side of the kitchen is a cozy family room with a wood burning stove. On the other side are an open concept dining area and second living space. Sliding doors lead out to the spacious deck. Just steps away from the home there is a 700 sqft. structure built in 1987. Inside are two "bunk rooms," both of which are very spacious with their own wood burning fireplaces and private bathrooms. There are endless uses for this interesting space! The rest of the 5.5 acres offers a pool and attached spa, seasonal stream and pond (which help with replenishing the water table), fruit trees (apple, pear, apricot and grape), and a 4 stall barn with attached storage workshop area. In addition to the private well and septic, there is a large above ground water storage tank with fire department rated hook-up for emergency water and fire situations. Some of Julian's best restaurants and attractions are walking distance from this property. Downtown historical Julian is just a 10 minute drive from this home with even more places to eat, shop, and make memories! *Some of the provided photos have been virtually staged to give a better idea of room size and potential.
Location
State CA
County San Diego
Community Julian
Area Julian (92036)
Zoning R-1:SINGLE
Rooms
Family Room 17x16
Other Rooms 18x12
Master Bedroom 18x15
Bedroom 2 15x12
Bedroom 3 13x11
Living Room 17x15
Dining Room 11x8
Kitchen 15x13
Interior
Interior Features Bathtub, Built-Ins, Ceiling Fan, Open Floor Plan, Pantry, Shower, Storage Space, Tile Counters, Unfurnished, Kitchen Open to Family Rm
Heating Propane, Wood
Cooling Wall/Window
Flooring Carpet, Tile
Fireplaces Number 3
Fireplaces Type Wood
Equipment Dishwasher, Disposal, Dryer, Microwave, Pool/Spa/Equipment, Refrigerator, Trash Compactor, Washer, Double Oven, Electric Oven, Counter Top, Electric Cooking
Steps No
Appliance Dishwasher, Disposal, Dryer, Microwave, Pool/Spa/Equipment, Refrigerator, Trash Compactor, Washer, Double Oven, Electric Oven, Counter Top, Electric Cooking
Laundry Laundry Room
Exterior
Exterior Feature Wood
Garage Tandem
Fence Full
Pool Below Ground, Private, Heated with Propane, Pool Cover
Utilities Available Electricity Connected, Propane, See Remarks, Sewer Connected, Water Connected
View Parklike, Pasture, Pond
Roof Type Composition
Total Parking Spaces 8
Building
Lot Description Other/Remarks
Story 1
Lot Size Range 4+ to 10 AC
Sewer Septic Installed
Water Well
Architectural Style Ranch
Level or Stories 1 Story
Construction Status Repairs Cosmetic
Schools
Elementary Schools Spencer Valley School District
Middle Schools Spencer Valley School District
High Schools Julian Union High School District
Others
Ownership Fee Simple
Acceptable Financing Cash, Conventional, FHA, VA
Listing Terms Cash, Conventional, FHA, VA
Pets Description Yes
Read Less Info
Want to know what your home might be worth? Contact us for a FREE valuation!

Our team is ready to help you sell your home for the highest possible price ASAP

Bought with Tiffany Bagalini • Julian Realty

1420 Kettner Blvd, Suite 100, Diego, CA, 92101, United States








