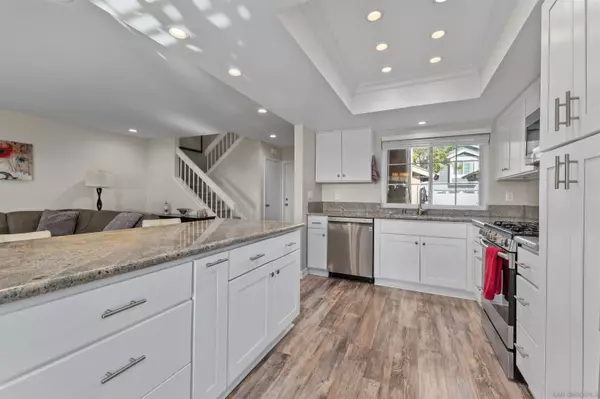$920,000
$919,000
0.1%For more information regarding the value of a property, please contact us for a free consultation.
3 Beds
3 Baths
1,452 SqFt
SOLD DATE : 03/23/2023
Key Details
Sold Price $920,000
Property Type Townhouse
Sub Type Townhome
Listing Status Sold
Purchase Type For Sale
Square Footage 1,452 sqft
Price per Sqft $633
Subdivision Carlsbad South
MLS Listing ID 230003233
Sold Date 03/23/23
Style Townhome
Bedrooms 3
Full Baths 2
Half Baths 1
Construction Status Turnkey
HOA Fees $325/mo
HOA Y/N Yes
Year Built 1984
Lot Size 2,230 Sqft
Acres 0.05
Property Description
Highly Desirable Townhome in The Capes of Calavera Hills. 3 bedroom 2.5 bath Townhome. Only plan in Capes with vaulted ceilings downstairs. Kitchen customized for very open floor plan. S/steel appliances and granite counters. Super low maintenance property get to go enjoy the beach life. Large Island for serving and entertaining. Walking distance to great Carlsbad schools Elementary thru High School. Just minutes to Beach, Legoland, The Village, restaurants, shopping, easy freeway access and award winning schools. Has air conditioning and home has been completely updated. Walking distance to Calavera Hills Community Center, many parks and trails.
Location
State CA
County San Diego
Community Carlsbad South
Area Carlsbad (92010)
Building/Complex Name The Capes
Zoning R-1:SINGLE
Rooms
Master Bedroom 14x12
Bedroom 2 10x10
Bedroom 3 12x9
Living Room 21x13
Dining Room 8x10
Kitchen 13x10
Interior
Heating Natural Gas
Cooling Central Forced Air
Fireplaces Number 1
Fireplaces Type FP in Living Room
Equipment Dishwasher, Disposal, Dryer, Garage Door Opener, Microwave, Refrigerator, Washer, Gas Oven
Appliance Dishwasher, Disposal, Dryer, Garage Door Opener, Microwave, Refrigerator, Washer, Gas Oven
Laundry Garage
Exterior
Exterior Feature Wood
Parking Features Attached
Garage Spaces 2.0
Fence Full
Pool Community/Common
Community Features BBQ, Clubhouse/Rec Room, Pool, Recreation Area
Complex Features BBQ, Clubhouse/Rec Room, Pool, Recreation Area
View City, Evening Lights, Ocean, Neighborhood
Roof Type Other/Remarks
Total Parking Spaces 2
Building
Lot Description Cul-De-Sac
Story 2
Lot Size Range 1-3999 SF
Sewer Sewer Connected
Water Meter on Property
Level or Stories 2 Story
Construction Status Turnkey
Others
Ownership Fee Simple
Monthly Total Fees $325
Acceptable Financing Cash, Conventional, FHA, VA
Listing Terms Cash, Conventional, FHA, VA
Pets Allowed Allowed w/Restrictions
Read Less Info
Want to know what your home might be worth? Contact us for a FREE valuation!

Our team is ready to help you sell your home for the highest possible price ASAP

Bought with Bill Morton

1420 Kettner Blvd, Suite 100, Diego, CA, 92101, United States








