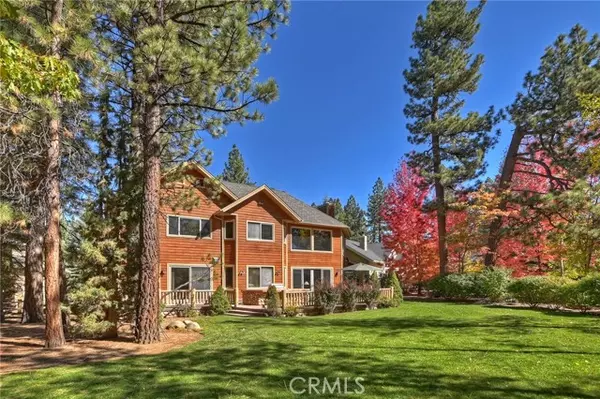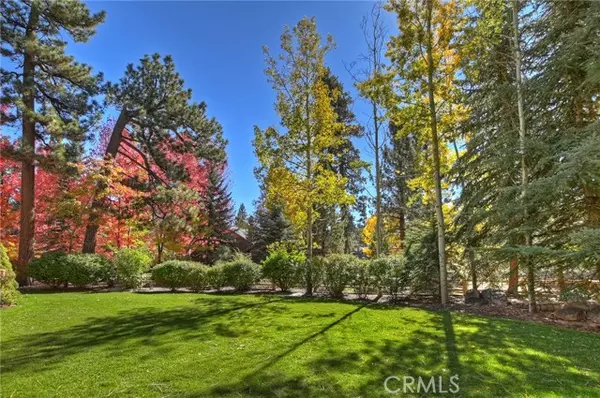$1,350,000
$1,495,000
9.7%For more information regarding the value of a property, please contact us for a free consultation.
4 Beds
4 Baths
3,664 SqFt
SOLD DATE : 03/21/2023
Key Details
Sold Price $1,350,000
Property Type Single Family Home
Sub Type Detached
Listing Status Sold
Purchase Type For Sale
Square Footage 3,664 sqft
Price per Sqft $368
MLS Listing ID PW23006285
Sold Date 03/21/23
Style Detached
Bedrooms 4
Full Baths 3
Half Baths 1
HOA Fees $107/ann
HOA Y/N Yes
Year Built 2000
Lot Size 0.275 Acres
Acres 0.2755
Property Description
CUSTOM DESIGNED HOME NESTLED ON A CUL DE SAC STREET IN EXCLUSIVE EAGLE POINT ESTATES WITH BOAT SLIP ~ Step inside to discover a spacious open-concept living room w/ towering two-story ceilings & warm inviting T&G pine wood accents ~ Cozy up by the floor-to-ceiling stone fireplace on chilly winter nights ~ The gourmet kitchen, w/ granite counter tops, stainless steel appliances, & built-in Sub-Zero refrigerator, is sure to please any chef ~ The dining area seamlessly flows into the kitchen, making entertaining a breeze ~ Convenient walk-in pantry, separate laundry room, w/ custom cabinetry, & tiled floors ~ Main level primary suite is a true retreat, complete w/ a second stone fireplace, walk-in closet & spa-like en-suite bath featuring a jetted tub, shower, dual vanity & private water closet ~ Upstairs, you'll find 3 guest bedrooms, two baths, a spacious family room, & an office area ~ The homes 4 bathrooms & laundry area feature heated tile floors adding a touch of luxury ~ Other premium finishes include forced-air heating, 2 hot water heaters w/ circulating pump, & an abundance of Milgard windows ~ The attached 3 car garage offers ample storage space ~ Outside, the beautifully landscaped grounds include a backyard entertainment area w/ a stamped concrete patio, built-in BBQ, horseshoe pit, & an open grassy yard ~ Located in the prestigious Eagle Point Estates lakeside community with resident tennis court, park & marina and centrally located to all that Big Bear has to offer
CUSTOM DESIGNED HOME NESTLED ON A CUL DE SAC STREET IN EXCLUSIVE EAGLE POINT ESTATES WITH BOAT SLIP ~ Step inside to discover a spacious open-concept living room w/ towering two-story ceilings & warm inviting T&G pine wood accents ~ Cozy up by the floor-to-ceiling stone fireplace on chilly winter nights ~ The gourmet kitchen, w/ granite counter tops, stainless steel appliances, & built-in Sub-Zero refrigerator, is sure to please any chef ~ The dining area seamlessly flows into the kitchen, making entertaining a breeze ~ Convenient walk-in pantry, separate laundry room, w/ custom cabinetry, & tiled floors ~ Main level primary suite is a true retreat, complete w/ a second stone fireplace, walk-in closet & spa-like en-suite bath featuring a jetted tub, shower, dual vanity & private water closet ~ Upstairs, you'll find 3 guest bedrooms, two baths, a spacious family room, & an office area ~ The homes 4 bathrooms & laundry area feature heated tile floors adding a touch of luxury ~ Other premium finishes include forced-air heating, 2 hot water heaters w/ circulating pump, & an abundance of Milgard windows ~ The attached 3 car garage offers ample storage space ~ Outside, the beautifully landscaped grounds include a backyard entertainment area w/ a stamped concrete patio, built-in BBQ, horseshoe pit, & an open grassy yard ~ Located in the prestigious Eagle Point Estates lakeside community with resident tennis court, park & marina and centrally located to all that Big Bear has to offer
Location
State CA
County San Bernardino
Area Big Bear Lake (92315)
Interior
Interior Features Beamed Ceilings
Flooring Carpet, Tile, Wood
Fireplaces Type FP in Living Room, FP in Master BR
Equipment Dishwasher, Microwave, Refrigerator, Washer, Electric Oven, Gas Stove
Appliance Dishwasher, Microwave, Refrigerator, Washer, Electric Oven, Gas Stove
Exterior
Parking Features Garage - Three Door, Garage Door Opener
Garage Spaces 3.0
Utilities Available Cable Connected, Electricity Connected, Natural Gas Connected, Underground Utilities, Sewer Connected, Water Connected
View Mountains/Hills, Neighborhood
Roof Type Composition
Total Parking Spaces 3
Building
Lot Description National Forest, Landscaped
Story 2
Sewer Public Sewer
Water Public
Architectural Style Custom Built
Level or Stories 2 Story
Others
Monthly Total Fees $227
Acceptable Financing Cash To New Loan
Listing Terms Cash To New Loan
Special Listing Condition Standard
Read Less Info
Want to know what your home might be worth? Contact us for a FREE valuation!

Our team is ready to help you sell your home for the highest possible price ASAP

Bought with Janet Shanner • Money Consultants
1420 Kettner Blvd, Suite 100, Diego, CA, 92101, United States








