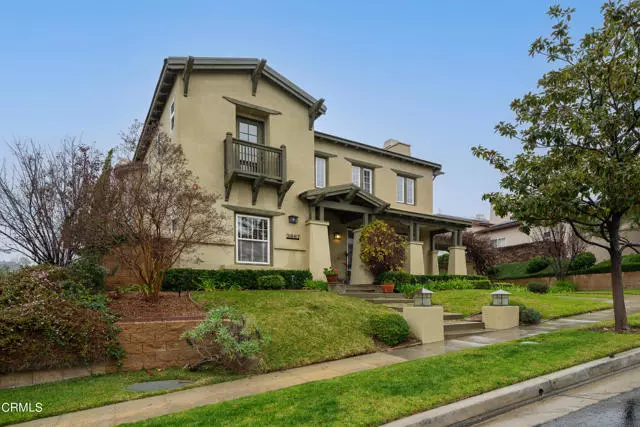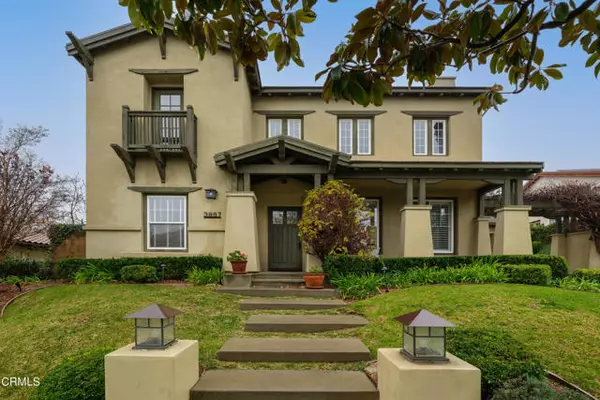$2,130,000
$2,150,000
0.9%For more information regarding the value of a property, please contact us for a free consultation.
6 Beds
5 Baths
3,881 SqFt
SOLD DATE : 03/17/2023
Key Details
Sold Price $2,130,000
Property Type Single Family Home
Sub Type Detached
Listing Status Sold
Purchase Type For Sale
Square Footage 3,881 sqft
Price per Sqft $548
MLS Listing ID P1-12336
Sold Date 03/17/23
Style Detached
Bedrooms 6
Full Baths 5
HOA Fees $415/mo
HOA Y/N Yes
Year Built 1998
Lot Size 7,534 Sqft
Acres 0.173
Property Description
Whether you enjoy the quietude of getting away from it all, or close access to the Rose Bowl, Old Pasadena, major freeways, and DTLA you'll find it all here in this gorgeous home! This lovely home located in the gated community of La Vina features quality craftsmanship designed for today's modern living. A dramatic entry is flanked on each side by a lovely guest bedroom and bathroom and formal living room with a soaring ceiling. The spacious family room opens to a gourmet kitchen with pull-out drawers throughout and a walk-in pantry. As the hub of the kitchen, the large center preparation island offers additional storage and seating, providing an excellent space for entertaining. A breakfast nook opens out onto the rear patio and backyard beyond. This popular floor plan also features an outdoor entertainment courtyard with a cozy built-in fireplace. Completing the lower level is a formal dining room, another bedroom suite with bathroom and a laundry room. The upper level features 4 bedrooms, one of which is a lavish primary suite with a Juliet balcony overlooking the interior courtyard. The primary suite includes a luxurious soaking tub, walk-in shower, separate vanities and two walk-in closets. A spacious 2-car garage completes the property. The La Vina community features a community playground, pool, walking paths through meditative Oak tree groves, guard, onsite HOA property manager and access to an extensive network of hiking trails in the Angeles National Forest. Minutes to Old Pasadena and 15 miles to downtown Los Angeles. Welcome Home to this lovely La Vina residence
Whether you enjoy the quietude of getting away from it all, or close access to the Rose Bowl, Old Pasadena, major freeways, and DTLA you'll find it all here in this gorgeous home! This lovely home located in the gated community of La Vina features quality craftsmanship designed for today's modern living. A dramatic entry is flanked on each side by a lovely guest bedroom and bathroom and formal living room with a soaring ceiling. The spacious family room opens to a gourmet kitchen with pull-out drawers throughout and a walk-in pantry. As the hub of the kitchen, the large center preparation island offers additional storage and seating, providing an excellent space for entertaining. A breakfast nook opens out onto the rear patio and backyard beyond. This popular floor plan also features an outdoor entertainment courtyard with a cozy built-in fireplace. Completing the lower level is a formal dining room, another bedroom suite with bathroom and a laundry room. The upper level features 4 bedrooms, one of which is a lavish primary suite with a Juliet balcony overlooking the interior courtyard. The primary suite includes a luxurious soaking tub, walk-in shower, separate vanities and two walk-in closets. A spacious 2-car garage completes the property. The La Vina community features a community playground, pool, walking paths through meditative Oak tree groves, guard, onsite HOA property manager and access to an extensive network of hiking trails in the Angeles National Forest. Minutes to Old Pasadena and 15 miles to downtown Los Angeles. Welcome Home to this lovely La Vina residence!
Location
State CA
County Los Angeles
Area Altadena (91001)
Interior
Interior Features Pantry
Cooling Central Forced Air
Flooring Tile, Wood
Fireplaces Type FP in Family Room, FP in Living Room, FP in Master BR, Gas
Equipment Dishwasher, Microwave, Refrigerator, Gas Oven
Appliance Dishwasher, Microwave, Refrigerator, Gas Oven
Laundry Laundry Room, Inside
Exterior
Exterior Feature Stucco
Parking Features Garage - Single Door
Garage Spaces 2.0
Fence Wrought Iron
View Mountains/Hills, Valley/Canyon, City Lights
Roof Type Tile/Clay
Total Parking Spaces 2
Building
Lot Description Sidewalks
Lot Size Range 7500-10889 SF
Sewer Public Sewer
Water Private
Architectural Style Craftsman, Craftsman/Bungalow
Level or Stories 2 Story
Others
Monthly Total Fees $415
Acceptable Financing Cash, Cash To New Loan
Listing Terms Cash, Cash To New Loan
Special Listing Condition Standard
Read Less Info
Want to know what your home might be worth? Contact us for a FREE valuation!

Our team is ready to help you sell your home for the highest possible price ASAP

Bought with Carol Chua • Coldwell Banker Realty
1420 Kettner Blvd, Suite 100, Diego, CA, 92101, United States








