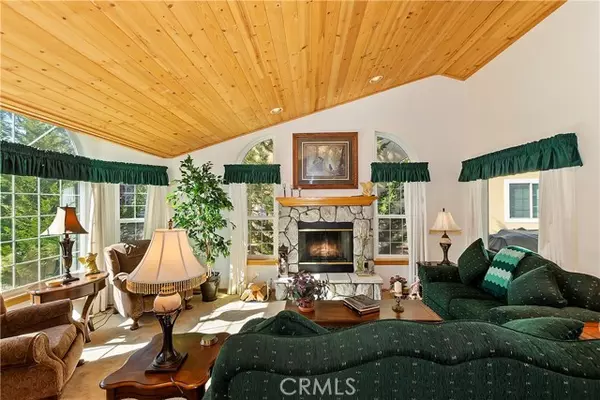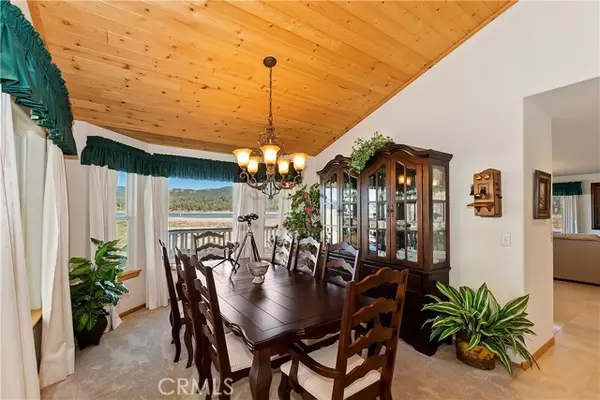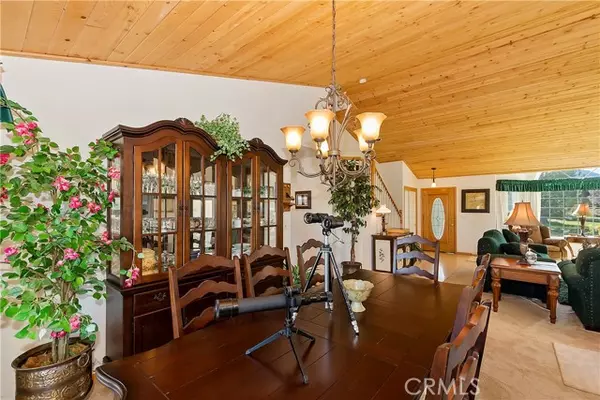$1,180,000
$1,250,000
5.6%For more information regarding the value of a property, please contact us for a free consultation.
3 Beds
3 Baths
2,246 SqFt
SOLD DATE : 03/16/2023
Key Details
Sold Price $1,180,000
Property Type Single Family Home
Sub Type Detached
Listing Status Sold
Purchase Type For Sale
Square Footage 2,246 sqft
Price per Sqft $525
MLS Listing ID PW23001541
Sold Date 03/16/23
Style Detached
Bedrooms 3
Full Baths 2
Half Baths 1
HOA Fees $91/ann
HOA Y/N Yes
Year Built 1996
Lot Size 7,810 Sqft
Acres 0.1793
Property Description
ENJOY EXPANSIVE VIEWS OF THE LAKE AND VALLEY FROM THIS CUSTOM DESIGNED LAKEFRONT HOME IN EAGLES KNOLL ~ Located in a gated community that offers the added benefits of a boat slip at the marina, common tennis court & community park ~ Centrally located to lake, skiing, dining & shopping ~ Built in 1996, this 2246 sqft home has only had one owner and shows beautifully ~ Open floor plan boasting vaulted T&G ceilings in the living and dining area and an upgraded kitchen with stainless steel appliances that's open to the den/family area ~ The kitchen also features a breakfast bar, granite counter tops, and those breathtaking views ~ Step outside to the large back deck, perfect for entertaining and barbecuing with friends and family ~ Upstairs, you'll find the primary suite with its own private deck, a connecting bathroom with a shower, a jetted soaking tub, and a large walk-in closet ~ Upgraded bathrooms ~ Separate laundry room ~ A south-facing driveway and a spacious attached 2-car garage make for easy level entry ~ Furnishings negotiable ~ Don't miss the opportunity to make this stunning home yours!
ENJOY EXPANSIVE VIEWS OF THE LAKE AND VALLEY FROM THIS CUSTOM DESIGNED LAKEFRONT HOME IN EAGLES KNOLL ~ Located in a gated community that offers the added benefits of a boat slip at the marina, common tennis court & community park ~ Centrally located to lake, skiing, dining & shopping ~ Built in 1996, this 2246 sqft home has only had one owner and shows beautifully ~ Open floor plan boasting vaulted T&G ceilings in the living and dining area and an upgraded kitchen with stainless steel appliances that's open to the den/family area ~ The kitchen also features a breakfast bar, granite counter tops, and those breathtaking views ~ Step outside to the large back deck, perfect for entertaining and barbecuing with friends and family ~ Upstairs, you'll find the primary suite with its own private deck, a connecting bathroom with a shower, a jetted soaking tub, and a large walk-in closet ~ Upgraded bathrooms ~ Separate laundry room ~ A south-facing driveway and a spacious attached 2-car garage make for easy level entry ~ Furnishings negotiable ~ Don't miss the opportunity to make this stunning home yours!
Location
State CA
County San Bernardino
Area Big Bear Lake (92315)
Zoning R-1
Interior
Heating Natural Gas
Flooring Carpet, Tile
Fireplaces Type FP in Living Room
Equipment Dishwasher, Disposal, Dryer, Refrigerator, Washer, Gas Range
Appliance Dishwasher, Disposal, Dryer, Refrigerator, Washer, Gas Range
Laundry Laundry Room
Exterior
Parking Features Garage
Garage Spaces 2.0
Utilities Available Electricity Connected, Natural Gas Connected, Sewer Connected
View Lake/River, Mountains/Hills
Roof Type Composition,Shingle
Total Parking Spaces 2
Building
Lot Description National Forest
Story 2
Lot Size Range 7500-10889 SF
Sewer Public Sewer
Water Public
Architectural Style Custom Built
Level or Stories 2 Story
Others
Monthly Total Fees $196
Acceptable Financing Cash To New Loan
Listing Terms Cash To New Loan
Special Listing Condition Standard
Read Less Info
Want to know what your home might be worth? Contact us for a FREE valuation!

Our team is ready to help you sell your home for the highest possible price ASAP

Bought with JOEL CHEEK • VACASA REAL ESTATE
1420 Kettner Blvd, Suite 100, Diego, CA, 92101, United States








